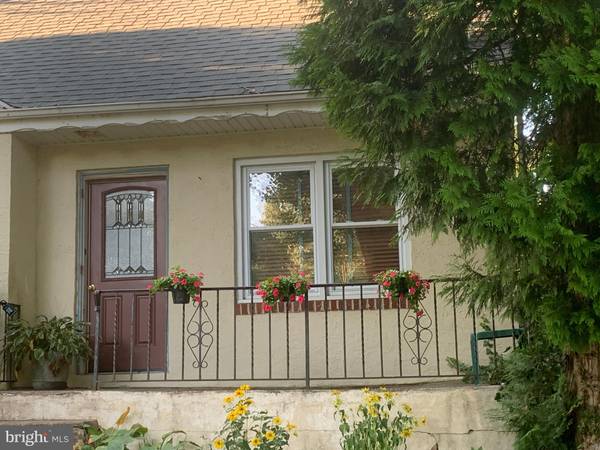$350,000
$350,000
For more information regarding the value of a property, please contact us for a free consultation.
5 Beds
2 Baths
1,830 SqFt
SOLD DATE : 10/27/2023
Key Details
Sold Price $350,000
Property Type Single Family Home
Sub Type Detached
Listing Status Sold
Purchase Type For Sale
Square Footage 1,830 sqft
Price per Sqft $191
Subdivision Non Available
MLS Listing ID PABU2056636
Sold Date 10/27/23
Style Other
Bedrooms 5
Full Baths 2
HOA Y/N N
Abv Grd Liv Area 1,830
Originating Board BRIGHT
Year Built 1953
Annual Tax Amount $4,893
Tax Year 2022
Lot Size 0.344 Acres
Acres 0.34
Lot Dimensions x 200.00
Property Description
Owner has retired and is ready to move! This charming Cape Cod style home is the epitome of Location! Location! Location! Enjoy the semi-private, peaceful park-like setting within only minutes to the PA Turnpike, I-95, Rt 1, Langhorne train station, Oxford and Neshaminy Malls, and bridges to NJ. Your new home is a short walk to Neshaminy High School. The main floor includes a centrally located kitchen between the living room and a dining room, a master bedroom, another bedroom (or office), and a full bathroom. New laminate floor is featured on most the first floor. The bathroom includes a linen closet and a laundry chute down to the laundry room in the basement. The second floor includes two spacious bedrooms, a full bath, and a third room that could serve as another bedroom, baby's room, or even turn it into a huge walk-in closet or dressing room. This is a great home to grow with. The basement is partially finished and includes a separate laundry room, an all-purpose room, a workshop, and the 1-car garage. The furnace was installed in November 2015, a new kitchen and bathroom renovated in June 2017, new washing machine in 2015, new roof with warranty installed February 2023, and the central air was installed July 2022. To the back, there is an expansive deck (approx. 20x20) and several gardens. The backyard is private and huge, ready The home is being sold AS IS .. Buyer is responsible for any and all repairs required by their mortgage company and Middletown Township U&O. Don’t miss this fabulous opportunity!
Added bonus: when it snows, we are one of the first roads to be plowed!
Location
State PA
County Bucks
Area Middletown Twp (10122)
Zoning R2
Rooms
Other Rooms Living Room, Dining Room, Kitchen, Family Room, Laundry, Workshop
Basement Outside Entrance, Workshop, Interior Access, Garage Access, Full, Combination
Main Level Bedrooms 2
Interior
Hot Water Electric
Heating Forced Air
Cooling Central A/C
Fireplace N
Heat Source Oil
Exterior
Garage Basement Garage
Garage Spaces 5.0
Waterfront N
Water Access N
Accessibility None
Parking Type Driveway, Attached Garage
Attached Garage 1
Total Parking Spaces 5
Garage Y
Building
Story 2
Foundation Block
Sewer Public Sewer
Water Public
Architectural Style Other
Level or Stories 2
Additional Building Above Grade, Below Grade
New Construction N
Schools
School District Neshaminy
Others
Senior Community No
Tax ID 22-016-033
Ownership Fee Simple
SqFt Source Assessor
Special Listing Condition Standard
Read Less Info
Want to know what your home might be worth? Contact us for a FREE valuation!

Our team is ready to help you sell your home for the highest possible price ASAP

Bought with Joan A Schleinkofer • Century 21 Advantage Gold-Lower Bucks

"My job is to find and attract mastery-based agents to the office, protect the culture, and make sure everyone is happy! "






