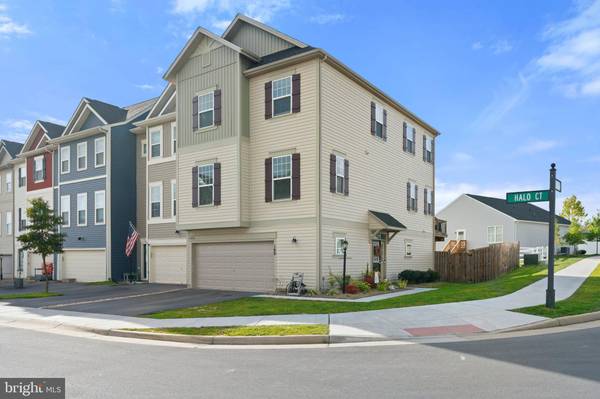$390,000
$404,900
3.7%For more information regarding the value of a property, please contact us for a free consultation.
3 Beds
4 Baths
2,834 SqFt
SOLD DATE : 10/30/2023
Key Details
Sold Price $390,000
Property Type Townhouse
Sub Type End of Row/Townhouse
Listing Status Sold
Purchase Type For Sale
Square Footage 2,834 sqft
Price per Sqft $137
Subdivision Snowden Bridge
MLS Listing ID VAFV2015328
Sold Date 10/30/23
Style Colonial
Bedrooms 3
Full Baths 3
Half Baths 1
HOA Fees $147/mo
HOA Y/N Y
Abv Grd Liv Area 2,135
Originating Board BRIGHT
Year Built 2018
Annual Tax Amount $1,850
Tax Year 2022
Lot Size 3,485 Sqft
Acres 0.08
Property Description
Large end Unit townhome in Snowden Bridge! It boasts an inviting and well-lit open floorplan, providing a delightful ambiance throughout. The fully finished lower level includes a convenient full bath, offering versatility and additional living space.
On the main level, you'll discover a spacious and upgraded kitchen, perfect for culinary enthusiasts, as well as a dining area for gatherings with loved ones. The main level also features a separate home office area, ideal for remote work or study.
Step outside to the expansive deck, where you can soak in serene views of the fully fenced backyard, providing a private oasis for relaxation and entertainment.
You'll find ample room to enjoy life to the fullest. Residents have the privilege of walking to the brand-new elementary school, along with easy access to a daycare facility. Plus, a wealth of amenities awaits, including a sparkling pool, tennis courts, scenic walking and biking trails, and a dog park—ensuring there's always something exciting to do right at home. Experience the joy of a perpetual vacation in this vibrant community.
Location
State VA
County Frederick
Zoning R4
Rooms
Other Rooms Living Room, Dining Room, Primary Bedroom, Bedroom 2, Bedroom 3, Kitchen, Family Room, Office, Bathroom 2, Primary Bathroom, Full Bath, Half Bath
Basement Fully Finished, Front Entrance, Garage Access, Interior Access, Outside Entrance, Rear Entrance, Walkout Level
Interior
Interior Features Bar, Breakfast Area, Carpet, Ceiling Fan(s), Combination Dining/Living, Dining Area, Family Room Off Kitchen, Floor Plan - Open, Formal/Separate Dining Room, Recessed Lighting, Soaking Tub, Store/Office, Window Treatments, Water Treat System, Pantry
Hot Water Natural Gas
Heating Forced Air
Cooling Central A/C, Ceiling Fan(s)
Flooring Vinyl, Carpet, Ceramic Tile
Equipment Built-In Microwave, Disposal, Dishwasher, Dryer, Oven/Range - Gas, Refrigerator, Stainless Steel Appliances, Icemaker, Washer, Water Heater
Fireplace N
Appliance Built-In Microwave, Disposal, Dishwasher, Dryer, Oven/Range - Gas, Refrigerator, Stainless Steel Appliances, Icemaker, Washer, Water Heater
Heat Source Natural Gas
Laundry Upper Floor
Exterior
Exterior Feature Deck(s)
Garage Garage - Front Entry, Garage Door Opener, Inside Access
Garage Spaces 2.0
Utilities Available Natural Gas Available
Amenities Available Basketball Courts, Club House, Common Grounds, Jog/Walk Path, Party Room, Pool - Outdoor, Tennis - Indoor, Tot Lots/Playground, Recreational Center
Waterfront N
Water Access N
Roof Type Architectural Shingle
Accessibility None
Porch Deck(s)
Parking Type Attached Garage, Driveway, On Street
Attached Garage 2
Total Parking Spaces 2
Garage Y
Building
Lot Description Corner
Story 3
Foundation Slab
Sewer Public Sewer
Water Public
Architectural Style Colonial
Level or Stories 3
Additional Building Above Grade, Below Grade
New Construction N
Schools
High Schools James Wood
School District Frederick County Public Schools
Others
HOA Fee Include Common Area Maintenance,Management,Pool(s),Trash
Senior Community No
Tax ID 44E 12 1 1
Ownership Fee Simple
SqFt Source Assessor
Acceptable Financing FHA, Conventional, Cash, USDA, VA
Horse Property N
Listing Terms FHA, Conventional, Cash, USDA, VA
Financing FHA,Conventional,Cash,USDA,VA
Special Listing Condition Standard
Read Less Info
Want to know what your home might be worth? Contact us for a FREE valuation!

Our team is ready to help you sell your home for the highest possible price ASAP

Bought with Sherry Lee Santmyer • Hunt Country Sotheby's International Realty

"My job is to find and attract mastery-based agents to the office, protect the culture, and make sure everyone is happy! "






