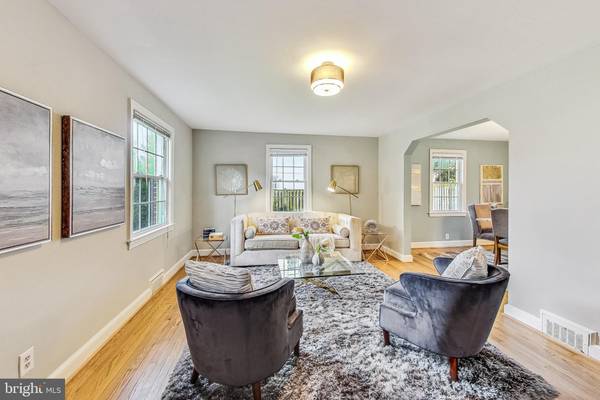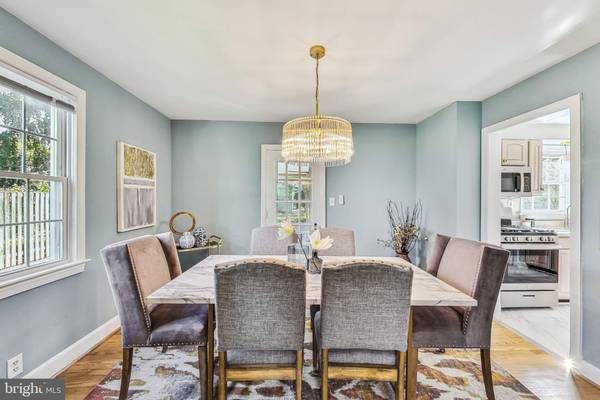$639,000
$639,000
For more information regarding the value of a property, please contact us for a free consultation.
3 Beds
2 Baths
1,404 SqFt
SOLD DATE : 10/30/2023
Key Details
Sold Price $639,000
Property Type Single Family Home
Sub Type Detached
Listing Status Sold
Purchase Type For Sale
Square Footage 1,404 sqft
Price per Sqft $455
Subdivision Indian Spring Club Ests
MLS Listing ID MDMC2109262
Sold Date 10/30/23
Style Colonial
Bedrooms 3
Full Baths 1
Half Baths 1
HOA Y/N N
Abv Grd Liv Area 1,404
Originating Board BRIGHT
Year Built 1940
Annual Tax Amount $5,317
Tax Year 2022
Lot Size 5,739 Sqft
Acres 0.13
Property Description
Welcome to 110 Granville Drive, a charming and beautifully updated 3-bedroom, 1.5-bathroom home nestled within the sought-after Indian Spring Club Estates subdivision. This exquisite property offers the perfect blend of comfort, style, and convenience, making it the ideal place to call home. The well-proportioned rooms with hardwood floors, the large front and back gardens, the screened porch which allows you to overflow the house and enjoy the back yard, the large storage area in the attic and garage, as well as extra living space possibilities in the basement, all contribute to making this house a solid, inviting family home.
Three large bedrooms await, each offering a peaceful retreat at the end of the day. Escape to the second-floor balcony, ideal for soaking up the sun, enjoying a good book, or stargazing at night. This home is conveniently close to shopping, dining, local parks, top-rated schools, senior centers, a library, a post office, a fire station, and 3 airports. Commuters will appreciate easy access to major highways and public transportation options.
Location
State MD
County Montgomery
Zoning R60
Rooms
Other Rooms Living Room, Dining Room, Bedroom 2, Bedroom 3, Kitchen, Basement, Bedroom 1, Bathroom 1
Basement Full
Interior
Hot Water Natural Gas
Heating Forced Air
Cooling Central A/C
Flooring Hardwood, Ceramic Tile
Equipment Stainless Steel Appliances, Dishwasher, Built-In Microwave, Stove, Refrigerator, Washer, Dryer
Furnishings No
Fireplace N
Appliance Stainless Steel Appliances, Dishwasher, Built-In Microwave, Stove, Refrigerator, Washer, Dryer
Heat Source Natural Gas
Laundry Basement
Exterior
Exterior Feature Porch(es), Balcony, Screened, Patio(s)
Parking Features Garage - Front Entry
Garage Spaces 2.0
Water Access N
Accessibility None
Porch Porch(es), Balcony, Screened, Patio(s)
Attached Garage 1
Total Parking Spaces 2
Garage Y
Building
Story 3
Foundation Block
Sewer Public Sewer
Water Public
Architectural Style Colonial
Level or Stories 3
Additional Building Above Grade, Below Grade
New Construction N
Schools
Elementary Schools Highland View
Middle Schools Silver Spring International
High Schools Northwood
School District Montgomery County Public Schools
Others
Pets Allowed Y
Senior Community No
Tax ID 161301016546
Ownership Fee Simple
SqFt Source Assessor
Horse Property N
Special Listing Condition Standard
Pets Allowed No Pet Restrictions
Read Less Info
Want to know what your home might be worth? Contact us for a FREE valuation!

Our team is ready to help you sell your home for the highest possible price ASAP

Bought with Erich W Cabe • Compass
"My job is to find and attract mastery-based agents to the office, protect the culture, and make sure everyone is happy! "






