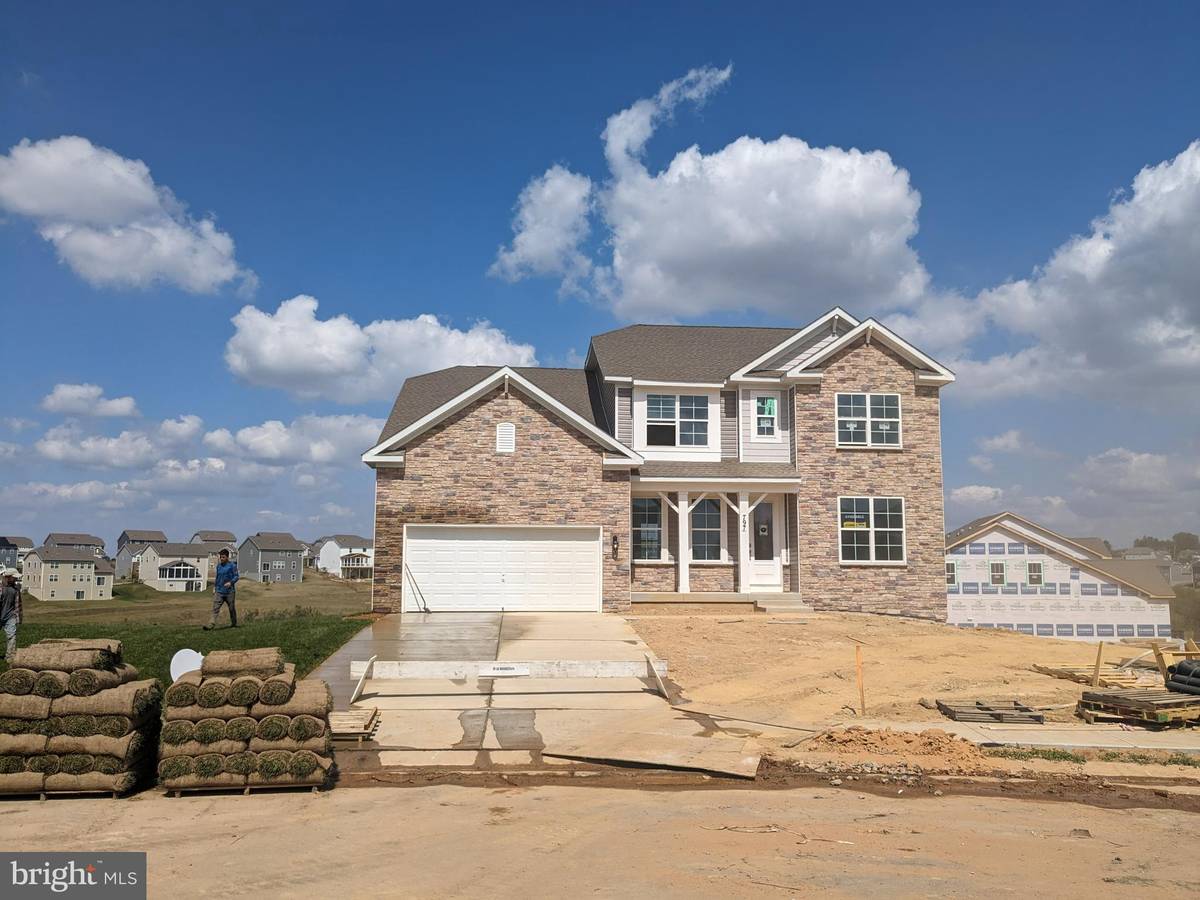$811,000
$829,990
2.3%For more information regarding the value of a property, please contact us for a free consultation.
6 Beds
4 Baths
3,456 SqFt
SOLD DATE : 10/30/2023
Key Details
Sold Price $811,000
Property Type Single Family Home
Sub Type Detached
Listing Status Sold
Purchase Type For Sale
Square Footage 3,456 sqft
Price per Sqft $234
Subdivision Stonegate
MLS Listing ID MDCR2016398
Sold Date 10/30/23
Style Colonial
Bedrooms 6
Full Baths 4
HOA Fees $40/mo
HOA Y/N Y
Abv Grd Liv Area 3,385
Originating Board BRIGHT
Year Built 2023
Tax Year 2022
Lot Size 0.390 Acres
Acres 0.39
Property Description
Quick Move In alert. This is your chance to own the most sought-after home at Cider Mill! This home will not be on the market long! It is ready for an end of September delivery!
Not only will this home be ready for football season, but it is situated on one of the most coveted homesite in the community. Backing to the forest conservation, views of the valley to the side, and featuring a semi-corner cul-da-sac lot, this unique homesite has you feeling like you are in a lodge in the woods, all while being minutes from all the modern conveniences Westminster has to offer.
The Denver floorplan is our largest floorplan, complete with 6 bedrooms and 4 full bathrooms plus an oversized loft which makes the perfect second family room, kids’ corner, or office. The owner’s suite oozes luxury with its separate sitting room and on-suite bathroom fit for a spa, complete with a soaking tub, separate shower, and dual vanities. The oversized walk in closet is larger enough for him and her. Three more spacious bedrooms and a princess suite round out the second level.
The main level of the home is a perfect compromise between open and modern, while still have the space and elegance of a colonial or traditional home. The entry way is grand with an 8-foot door and wide hallway. To the left is a formal dining room with a butler’s pantry pass through to the kitchen. To the right, a flex room which could double as a formal sitting room or attractive office. A short walk to the end of the hallway opens to a contemporary kitchen and living space that screams entertainment. The gourmet kitchen is accentuated with stainless steel appliances, a built-in wall oven and microwave, quartz countertops, and a trendy subway tile backsplash. The kitchen flows into the family room and makes you feel at home. The main level guest bedroom and full bath complete the main floor.
A short trip to the basement opens to a beautifully finished rec room, large enough for all your entertainment needs. The walk-out basement offers additional full-size door to allow the perfect amount of sunlight.
This private home-site is sat at the back of the community with views of the surrounding mountains. It is new home-owners piece of Heaven.
This home is finishing construction and will be ready for a Fall 2023 move-in! Sales price is actual sales price. No add-ons, changes, or additions! Three percent commission on full sales price.
Location
State MD
County Carroll
Zoning RESIDENTIAL
Rooms
Other Rooms Dining Room, Primary Bedroom, Bedroom 2, Bedroom 3, Bedroom 4, Bedroom 5, Kitchen, Family Room, Foyer, Recreation Room, Bedroom 6, Bathroom 1, Bathroom 2, Primary Bathroom, Full Bath
Basement Drainage System, Full, Partially Finished, Space For Rooms, Sump Pump, Windows
Main Level Bedrooms 1
Interior
Hot Water Electric
Heating Central
Cooling Central A/C
Flooring Carpet, Ceramic Tile, Concrete, Partially Carpeted, Tile/Brick, Vinyl
Equipment Built-In Microwave, Built-In Range, Cooktop, Dishwasher, Disposal, Exhaust Fan, Icemaker, Oven - Self Cleaning, Oven/Range - Gas, Refrigerator, Stainless Steel Appliances, Stove
Appliance Built-In Microwave, Built-In Range, Cooktop, Dishwasher, Disposal, Exhaust Fan, Icemaker, Oven - Self Cleaning, Oven/Range - Gas, Refrigerator, Stainless Steel Appliances, Stove
Heat Source Natural Gas
Exterior
Garage Garage - Front Entry
Garage Spaces 2.0
Utilities Available Cable TV, Natural Gas Available, Phone Available
Waterfront N
Water Access N
Roof Type Architectural Shingle,Asphalt,Metal
Accessibility None
Parking Type Attached Garage
Attached Garage 2
Total Parking Spaces 2
Garage Y
Building
Lot Description Landscaping, Front Yard, Premium, Rear Yard, SideYard(s)
Story 3
Foundation Passive Radon Mitigation
Sewer Public Sewer
Water Public
Architectural Style Colonial
Level or Stories 3
Additional Building Above Grade, Below Grade
Structure Type 2 Story Ceilings,9'+ Ceilings,Dry Wall
New Construction Y
Schools
Elementary Schools Cranberry Station
Middle Schools East
High Schools Winters Mill
School District Carroll County Public Schools
Others
Pets Allowed Y
Senior Community No
Tax ID 0707433853
Ownership Fee Simple
SqFt Source Estimated
Security Features Carbon Monoxide Detector(s),Fire Detection System,Main Entrance Lock,Smoke Detector,Sprinkler System - Indoor
Acceptable Financing Cash, Contract, Conventional, FHA, VA
Listing Terms Cash, Contract, Conventional, FHA, VA
Financing Cash,Contract,Conventional,FHA,VA
Special Listing Condition Standard
Pets Description No Pet Restrictions
Read Less Info
Want to know what your home might be worth? Contact us for a FREE valuation!

Our team is ready to help you sell your home for the highest possible price ASAP

Bought with Sybil M Buckwalter • Samson Properties

"My job is to find and attract mastery-based agents to the office, protect the culture, and make sure everyone is happy! "






