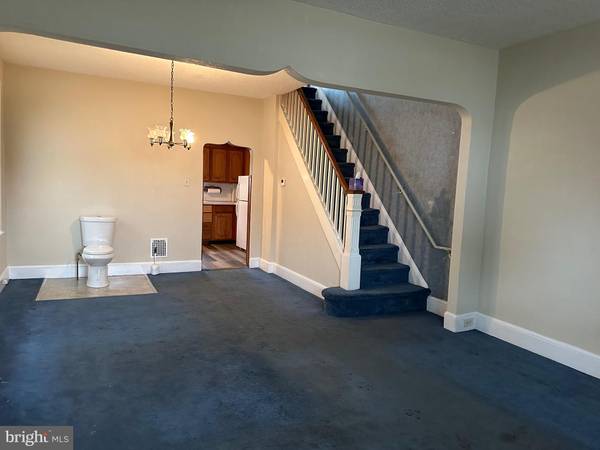$169,900
$169,900
For more information regarding the value of a property, please contact us for a free consultation.
3 Beds
2 Baths
1,116 SqFt
SOLD DATE : 10/31/2023
Key Details
Sold Price $169,900
Property Type Townhouse
Sub Type End of Row/Townhouse
Listing Status Sold
Purchase Type For Sale
Square Footage 1,116 sqft
Price per Sqft $152
Subdivision Tacony
MLS Listing ID PAPH2281770
Sold Date 10/31/23
Style Straight Thru
Bedrooms 3
Full Baths 1
Half Baths 1
HOA Y/N N
Abv Grd Liv Area 1,116
Originating Board BRIGHT
Year Built 1925
Annual Tax Amount $1,833
Tax Year 2022
Lot Size 1,710 Sqft
Acres 0.04
Lot Dimensions 19.00 x 90.00
Property Description
Nicely Maintained 2 story brick straight-thru home in the Tacony section of Northeast Philadelphia. Features a covered front porch leading into the bright living room open to the dining room, and the eat-in- kitchen with an exit to the fenced rear yard. There is a convenient commode on the first fl. to finish it off as you choose. Second floor has 3 spacious bedrooms and a hall bath. There is an unfinished basement with plenty of room for storage, a laundry area and utility sink. Conveniently located to schools, shopping, parks, transportation, I-95 and Tacony-Palmyra Bridge.
Location
State PA
County Philadelphia
Area 19135 (19135)
Zoning RSA5
Interior
Hot Water Natural Gas
Heating Forced Air
Cooling Wall Unit
Equipment Oven/Range - Gas, Range Hood, Refrigerator
Fireplace N
Appliance Oven/Range - Gas, Range Hood, Refrigerator
Heat Source Natural Gas
Exterior
Waterfront N
Water Access N
Accessibility None
Parking Type None
Garage N
Building
Story 2
Foundation Permanent
Sewer Public Sewer
Water Public
Architectural Style Straight Thru
Level or Stories 2
Additional Building Above Grade, Below Grade
New Construction N
Schools
School District The School District Of Philadelphia
Others
Senior Community No
Tax ID 412336500
Ownership Fee Simple
SqFt Source Assessor
Acceptable Financing Cash, Conventional, FHA, VA
Listing Terms Cash, Conventional, FHA, VA
Financing Cash,Conventional,FHA,VA
Special Listing Condition Standard
Read Less Info
Want to know what your home might be worth? Contact us for a FREE valuation!

Our team is ready to help you sell your home for the highest possible price ASAP

Bought with Edward Cao • Castle Realty Services LLC

"My job is to find and attract mastery-based agents to the office, protect the culture, and make sure everyone is happy! "






