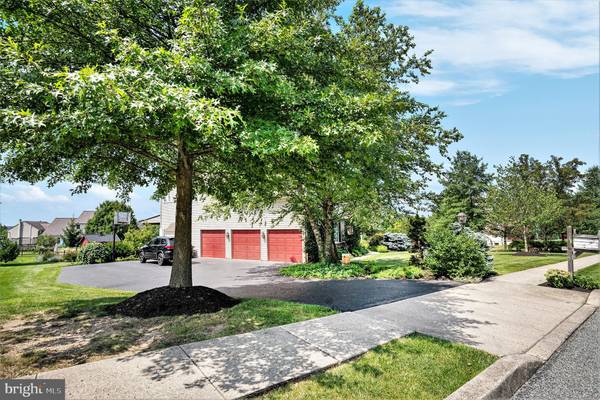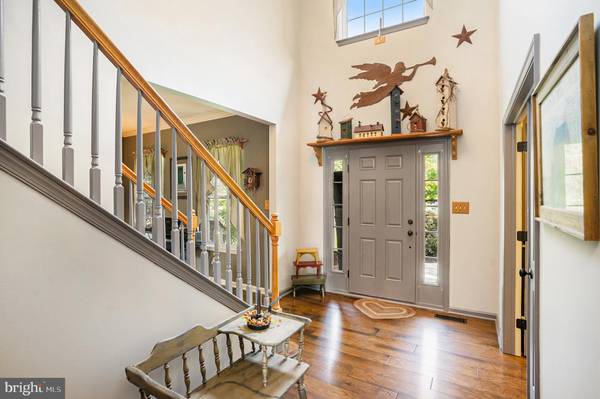$659,900
$659,900
For more information regarding the value of a property, please contact us for a free consultation.
5 Beds
4 Baths
4,016 SqFt
SOLD DATE : 10/31/2023
Key Details
Sold Price $659,900
Property Type Single Family Home
Sub Type Detached
Listing Status Sold
Purchase Type For Sale
Square Footage 4,016 sqft
Price per Sqft $164
Subdivision Brooke Run
MLS Listing ID PAMC2077614
Sold Date 10/31/23
Style Colonial
Bedrooms 5
Full Baths 2
Half Baths 2
HOA Y/N N
Abv Grd Liv Area 3,416
Originating Board BRIGHT
Year Built 2003
Annual Tax Amount $8,033
Tax Year 2022
Lot Size 0.527 Acres
Acres 0.53
Lot Dimensions 198.00 x 0.00
Property Description
Welcome to your dream home, nestled on a serene and cozy cul-de-sac. This extraordinary property offers an array of exceptional features that promise a life of comfort and luxury. With five bedrooms and two full bathrooms and two half bathrooms, this home is perfect for accommodating a large family or hosting guests. The first floor also includes a convenient office space, ideal for working from home. The hickory flooring on the first floor adds warmth and character, complementing the tasteful details such as crown molding, chair rail in the dining room, and a Nest thermostat. The master bedroom offers a serene retreat with a sitting room and a spacious walk-in closet. The master bath exudes elegance, boasting double sinks, a soaking tub, stall shower, and a cathedral ceiling. The additional bedrooms are generously sized, ensuring everyone has their private space, and the property is equipped with a sump pump for added peace of mind. The family room showcases a stunning stone fireplace, creating a cozy ambiance for relaxing evenings.The inviting eat-in kitchen features laminate countertops, stainless steel appliances, and a pantry, providing the ideal setting for preparing and enjoying delicious meals. Step through the sliding glass doors into your own private oasis with an in-ground saltwater pool, surrounded by meticulously crafted landscaping that enhances the tranquil ambiance. Adjacent to the pool, a delightful pool house awaits, complete with two changing rooms for utmost convenience. The finished walkout basement features sliders that open onto a beautiful slate patio, perfect for entertaining and enjoying the fresh air. Conveniently, there is a 3-car garage, providing ample space for vehicles and storage. This home offers the best of modern amenities, including a newer central air system installed in 2016 and brand new roofing, hot water heater, and HVAC system upgraded in 2023. Stay comfortable year-round with propane heating throughout and take pride in the property's commitment to eco-friendliness, as it is partially solar-powered. This property offers the perfect blend of luxury, comfort, and functionality. Don't miss the opportunity to make this exquisite house your home. Schedule a showing today and embark on a new chapter of your life in this remarkable property.
Location
State PA
County Montgomery
Area Upper Hanover Twp (10657)
Zoning RES
Rooms
Other Rooms Living Room, Dining Room, Primary Bedroom, Sitting Room, Bedroom 2, Bedroom 3, Bedroom 4, Bedroom 5, Kitchen, Family Room, Basement, Office
Basement Daylight, Full, Fully Finished, Heated, Poured Concrete, Sump Pump, Walkout Level, Windows
Interior
Interior Features Bar, Built-Ins, Chair Railings, Crown Moldings, Family Room Off Kitchen, Formal/Separate Dining Room, Kitchen - Eat-In, Kitchen - Island, Pantry, Recessed Lighting, Soaking Tub, Stall Shower, Tub Shower, Walk-in Closet(s), Wet/Dry Bar, Wood Floors, Window Treatments
Hot Water Propane
Heating Forced Air
Cooling Central A/C
Flooring Carpet, Hardwood, Laminated
Fireplaces Number 2
Fireplaces Type Gas/Propane, Stone
Equipment Built-In Microwave, Built-In Range, Cooktop, Dishwasher, Disposal, Exhaust Fan, Oven - Self Cleaning, Oven/Range - Electric, Stainless Steel Appliances, Water Heater
Fireplace Y
Window Features Insulated,Screens
Appliance Built-In Microwave, Built-In Range, Cooktop, Dishwasher, Disposal, Exhaust Fan, Oven - Self Cleaning, Oven/Range - Electric, Stainless Steel Appliances, Water Heater
Heat Source Propane - Owned, Solar
Laundry Main Floor
Exterior
Garage Built In, Garage - Side Entry, Garage Door Opener, Inside Access
Garage Spaces 9.0
Fence Rear
Pool Fenced, In Ground, Saltwater, Vinyl
Utilities Available Cable TV, Propane, Under Ground
Waterfront N
Water Access N
Roof Type Architectural Shingle,Pitched,Shingle
Accessibility None
Parking Type Attached Garage, Driveway, On Street
Attached Garage 3
Total Parking Spaces 9
Garage Y
Building
Lot Description Corner, Front Yard, Landscaping, Level, Rear Yard, SideYard(s)
Story 2.5
Foundation Concrete Perimeter
Sewer Public Sewer
Water Public
Architectural Style Colonial
Level or Stories 2.5
Additional Building Above Grade, Below Grade
New Construction N
Schools
High Schools Upper Perkiomen
School District Upper Perkiomen
Others
Senior Community No
Tax ID 57-00-01541-263
Ownership Fee Simple
SqFt Source Assessor
Acceptable Financing Cash, Conventional, FHA, VA
Listing Terms Cash, Conventional, FHA, VA
Financing Cash,Conventional,FHA,VA
Special Listing Condition Standard
Read Less Info
Want to know what your home might be worth? Contact us for a FREE valuation!

Our team is ready to help you sell your home for the highest possible price ASAP

Bought with Anthony Panarello • Keller Williams Realty Group

"My job is to find and attract mastery-based agents to the office, protect the culture, and make sure everyone is happy! "






