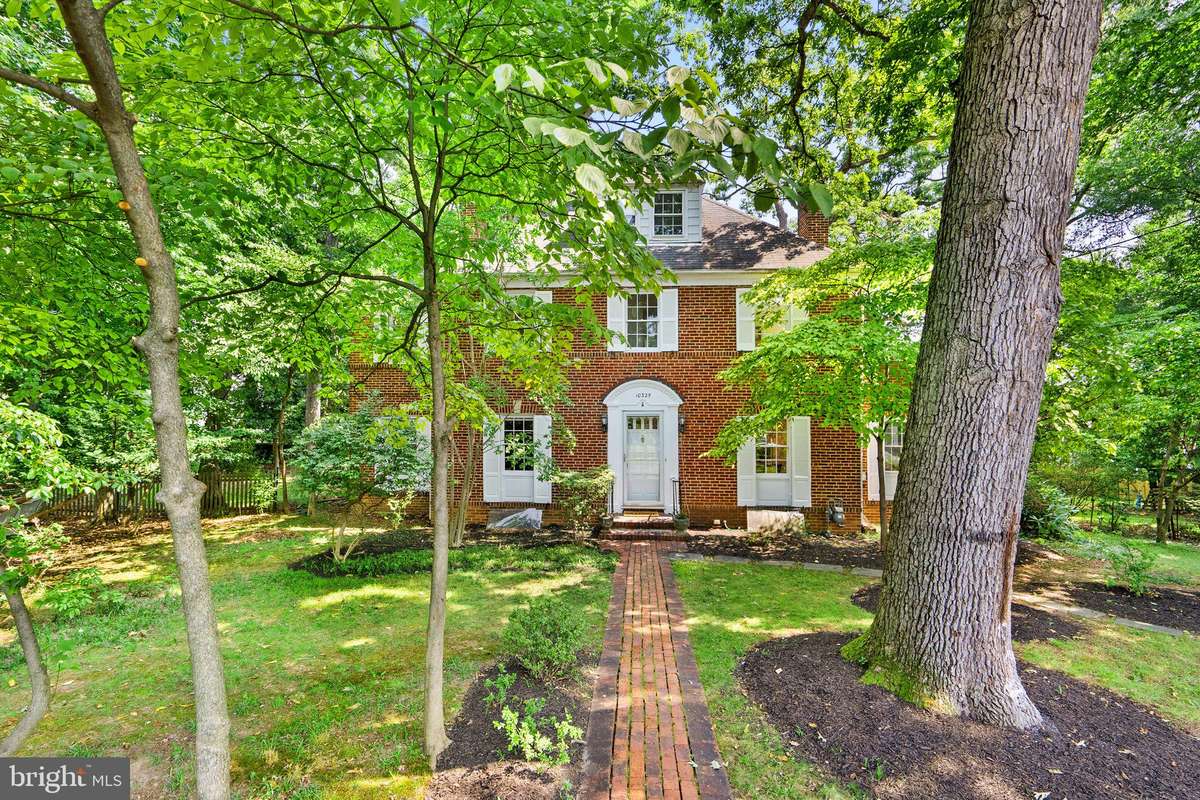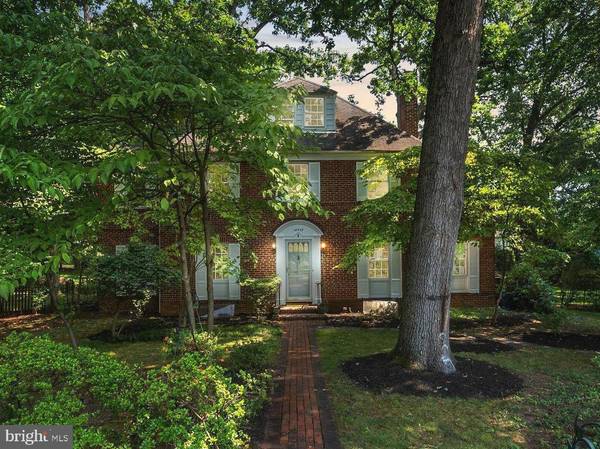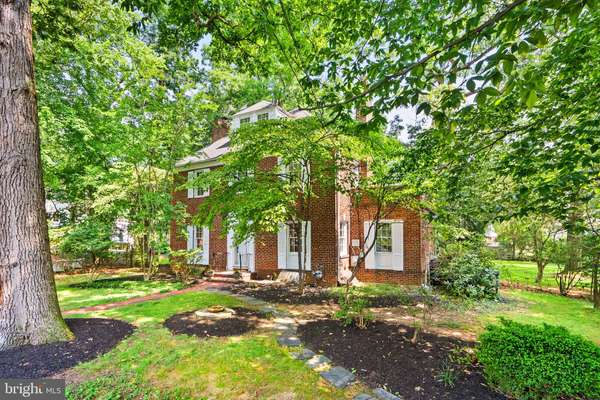$575,000
$575,000
For more information regarding the value of a property, please contact us for a free consultation.
5 Beds
4 Baths
3,198 SqFt
SOLD DATE : 10/31/2023
Key Details
Sold Price $575,000
Property Type Single Family Home
Sub Type Detached
Listing Status Sold
Purchase Type For Sale
Square Footage 3,198 sqft
Price per Sqft $179
Subdivision Hillandale
MLS Listing ID MDMC2098280
Sold Date 10/31/23
Style Colonial
Bedrooms 5
Full Baths 3
Half Baths 1
HOA Y/N N
Abv Grd Liv Area 2,814
Originating Board BRIGHT
Year Built 1936
Annual Tax Amount $6,172
Tax Year 2022
Lot Size 0.270 Acres
Acres 0.27
Property Description
Welcome to this Classic brick Colonial home, where timeless charm meets modern versatility. Situated on a flat lot, this property boasts an attached 1 BR/1BA apartment with income potential and a spacious yard, providing ample space for various possibilities.
Step into the main level, which presents a graceful formal dining room with French doors leading to the inviting foyer. The spacious living room showcases elegant built-ins and a cozy wood-burning fireplace. A breakfast bar adds convenience, while a playroom and a powder room cater to your family's needs. Completing this level is a generously-sized wood-paneled study, perfect for your professional pursuits.
Moving to the second level, you'll find two full baths and three bedrooms, one of which opens up to a delightful balcony. Additionally, off the primary bedroom, there's a large dressing room that can easily double as another home office, adding flexibility to your lifestyle. Ascend further to the attic level, offering great potential as a fourth bedroom and abundant storage space. The lower level of the house provides even more storage options and features a welcoming family room with a second fireplace, ideal for relaxation.
Embracing its classic essence, this home showcases original hardwood floors, not one but two wood-burning fireplaces, and plenty of built-ins. The finished attic with dormer windows and a cedar lined closet adds further allure to the property.
Connected to the back of the home and with its own separate entrance, is an in law apartment awaits, complete with a well-equipped kitchen, a comfortable living room, and a bedroom boasting ample closets and an ensuite bath, making it a perfect space for guests or additional income potential.
Beyond the walls of the house lies a vast yard, offering endless opportunities. You can choose to add a sport court and a swimming pool or even explore the option of building a second home on the property. The enchanting garden is a haven of tranquility, adorned with mature azalea in white and pink hues and shaded by lovely trees. And for the practicalities, the driveway easily accommodates four or more cars.
Located in the charming neighborhood of Hillandale, this residence provides quick access to various local amenities, including shops, restaurants, gyms, playgrounds, and pools. Moreover, it offers convenient access to major routes such as the Capitol Beltway, the ICC, downtown Silver Spring, and nearby areas like White Oak and Burnt Mills.
Don't miss the chance to make this Classic brick Colonial with its attached apartment and expansive yard your new home. Explore the possibilities and embrace the essence of this inviting property in a highly sought-after neighborhood.
(please note: Home originally listed with additional side lot of .26 acres included. Price drop due to "unbundling") **Adjacent lot is available for purchase as well, but not currently listed in MLS**
Location
State MD
County Montgomery
Zoning R90
Rooms
Other Rooms Living Room, Dining Room, Kitchen, Family Room, Foyer, Laundry, Office, Recreation Room, Storage Room, Attic
Basement Connecting Stairway, Outside Entrance, Interior Access, Partially Finished, Walkout Stairs, Windows, Workshop
Interior
Interior Features 2nd Kitchen, Floor Plan - Traditional, Formal/Separate Dining Room
Hot Water Natural Gas
Heating Forced Air
Cooling Central A/C
Flooring Hardwood, Ceramic Tile, Laminated
Fireplaces Number 2
Equipment Dishwasher, Disposal, Dryer, Freezer, Extra Refrigerator/Freezer, Microwave, Oven - Single, Oven/Range - Electric, Oven - Wall, Refrigerator, Washer
Fireplace Y
Appliance Dishwasher, Disposal, Dryer, Freezer, Extra Refrigerator/Freezer, Microwave, Oven - Single, Oven/Range - Electric, Oven - Wall, Refrigerator, Washer
Heat Source Natural Gas
Exterior
Garage Spaces 4.0
Water Access N
Roof Type Architectural Shingle
Accessibility None
Total Parking Spaces 4
Garage N
Building
Story 2
Foundation Slab
Sewer Public Sewer
Water Public
Architectural Style Colonial
Level or Stories 2
Additional Building Above Grade, Below Grade
Structure Type Plaster Walls
New Construction N
Schools
Middle Schools Francis Scott Key
High Schools Springbrook
School District Montgomery County Public Schools
Others
Senior Community No
Tax ID 160500286674
Ownership Fee Simple
SqFt Source Estimated
Security Features Security System
Special Listing Condition Standard
Read Less Info
Want to know what your home might be worth? Contact us for a FREE valuation!

Our team is ready to help you sell your home for the highest possible price ASAP

Bought with Dana Wang • Fairfax Realty Select
"My job is to find and attract mastery-based agents to the office, protect the culture, and make sure everyone is happy! "






