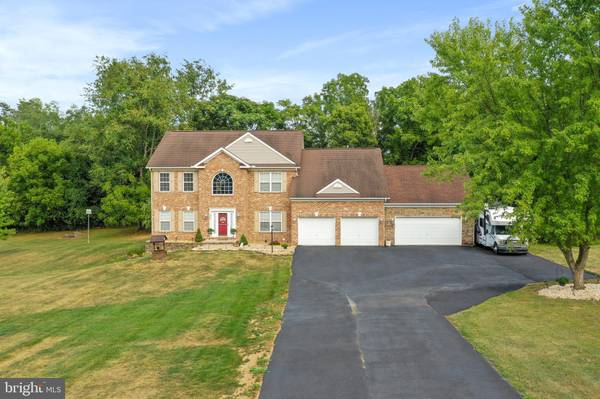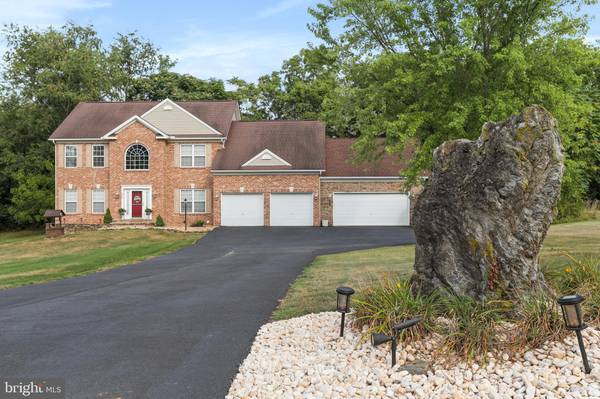$564,900
$564,900
For more information regarding the value of a property, please contact us for a free consultation.
4 Beds
4 Baths
4,129 SqFt
SOLD DATE : 11/01/2023
Key Details
Sold Price $564,900
Property Type Single Family Home
Sub Type Detached
Listing Status Sold
Purchase Type For Sale
Square Footage 4,129 sqft
Price per Sqft $136
Subdivision Walker Manor
MLS Listing ID WVBE2022274
Sold Date 11/01/23
Style Colonial
Bedrooms 4
Full Baths 3
Half Baths 1
HOA Fees $16/ann
HOA Y/N Y
Abv Grd Liv Area 3,129
Originating Board BRIGHT
Year Built 2005
Annual Tax Amount $2,876
Tax Year 2022
Lot Size 1.020 Acres
Acres 1.02
Property Description
OPEN HOUSE SATURDAY 9/23 10:00-1:00! Welcome to your very own PRIVATE RETREAT! This great property is in small community of only 8 homes. There is definitely a rural, away from everything feel to this home, yet you are close to all desired amenities. Driving up to the home you'll notice that it sits back far enough from the road for privacy and to accommodate several vehicles should you have the need for additional parking. The current owners also widened the drive to accommodate an RV or boat! The 4 car garage will take care of your needs for covered parking and storage. Step inside the front door to the 2 story foyer with real hardwood floors and lovely staircase. On each side of the foyer you'll find rooms to use as you wish for an office/study/sitting room/playroom, etc. There is also a powder room off the foyer for guests. Next up on the main level is the cook's kitchen to include-large island with pendant lighting, stainless appliances, quartz countertops, double wall ovens, cabinets with pull out drawers and table space. The kitchen opens to the large family room with cathedral ceilings and lovely propane fireplace for those cool nights ahead. Rounding out the main level is the formal dining room and the outside living space to include a huge 16x40 deck with electric Sunseeker awning for shade, a new above ground swimming pool with cover, a patio with fire pit and a gorgeous, professionally designed koi pond with waterfall. The sellers find sitting on the deck listening to the water in the evening so relaxing. The property is simply gorgeous at night, lit with soft outdoor lighting.
Back inside on the 2 level, there are 4 generously sized bedrooms, 3 of which have walk in closets! The primary bedroom has an en-suite bath with separate vanities, soaking tub and separate shower. There is an overlook from the upstairs hallway to the family room below.
Finally the lower level is where you will find a completely finished in-law suite with living area, bedroom space, kitchen, and laundry area. The in-law suite has french doors exiting to a large patio area.
All this on over an acre, with part of the backyard privacy fenced. Plenty of extra storage in the huge attic above the garage. Don't wait to schedule your showing today and make this home yours! 1 year home warranty conveys to new buyer!
Location
State WV
County Berkeley
Zoning 101
Rooms
Other Rooms Dining Room, Primary Bedroom, Bedroom 2, Bedroom 3, Bedroom 4, Kitchen, Family Room, Den, Foyer, 2nd Stry Fam Ovrlk, Study, In-Law/auPair/Suite, Bathroom 2, Primary Bathroom, Full Bath, Half Bath
Basement Fully Finished, Improved, Side Entrance
Interior
Interior Features 2nd Kitchen, Attic, Built-Ins, Butlers Pantry, Ceiling Fan(s), Dining Area, Family Room Off Kitchen, Formal/Separate Dining Room, Kitchen - Island, Primary Bath(s), Soaking Tub, Upgraded Countertops, Walk-in Closet(s)
Hot Water Electric
Heating Heat Pump(s)
Cooling Central A/C
Flooring Ceramic Tile, Carpet, Hardwood, Laminated
Fireplaces Number 1
Fireplaces Type Gas/Propane
Equipment Built-In Microwave, Dishwasher, Dryer, Oven - Double, Oven - Wall, Refrigerator, Icemaker, Stainless Steel Appliances, Stove, Washer
Fireplace Y
Appliance Built-In Microwave, Dishwasher, Dryer, Oven - Double, Oven - Wall, Refrigerator, Icemaker, Stainless Steel Appliances, Stove, Washer
Heat Source Electric
Laundry Main Floor
Exterior
Exterior Feature Patio(s), Deck(s)
Parking Features Garage - Front Entry, Oversized
Garage Spaces 12.0
Fence Partially, Privacy
Pool Above Ground
Utilities Available Cable TV Available, Electric Available, Propane
Water Access N
View Panoramic
Roof Type Architectural Shingle
Street Surface Paved
Accessibility None
Porch Patio(s), Deck(s)
Attached Garage 4
Total Parking Spaces 12
Garage Y
Building
Lot Description Backs to Trees
Story 3
Foundation Passive Radon Mitigation
Sewer On Site Septic
Water Well
Architectural Style Colonial
Level or Stories 3
Additional Building Above Grade, Below Grade
Structure Type Cathedral Ceilings
New Construction N
Schools
Middle Schools Martinsburg North
High Schools Spring Mills
School District Berkeley County Schools
Others
Pets Allowed Y
HOA Fee Include Road Maintenance,Snow Removal
Senior Community No
Tax ID 08 15004600050000
Ownership Fee Simple
SqFt Source Assessor
Acceptable Financing Cash, Conventional, FHA, USDA, VA
Listing Terms Cash, Conventional, FHA, USDA, VA
Financing Cash,Conventional,FHA,USDA,VA
Special Listing Condition Standard
Pets Allowed Cats OK, Dogs OK
Read Less Info
Want to know what your home might be worth? Contact us for a FREE valuation!

Our team is ready to help you sell your home for the highest possible price ASAP

Bought with Carol M Hutton • Hallmark Realty, LLC
"My job is to find and attract mastery-based agents to the office, protect the culture, and make sure everyone is happy! "






