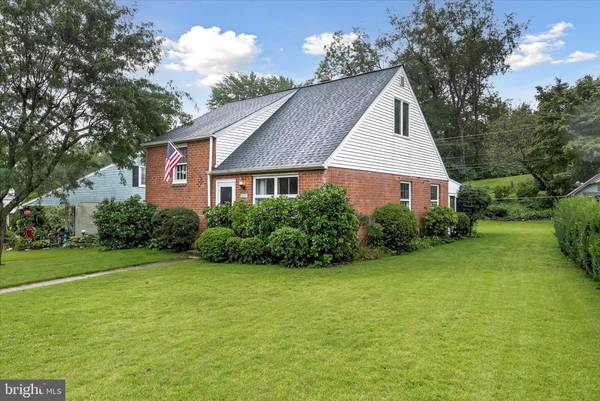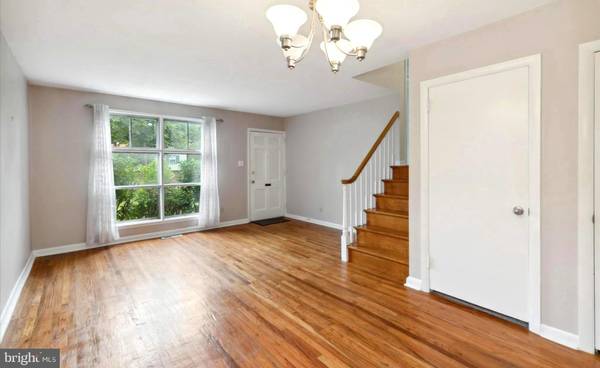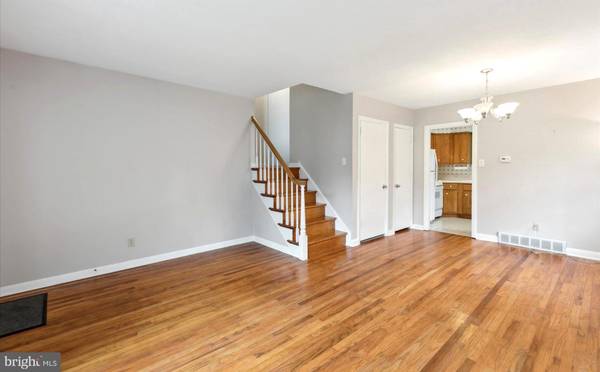$435,000
$399,900
8.8%For more information regarding the value of a property, please contact us for a free consultation.
3 Beds
1 Bath
1,500 SqFt
SOLD DATE : 11/01/2023
Key Details
Sold Price $435,000
Property Type Single Family Home
Sub Type Detached
Listing Status Sold
Purchase Type For Sale
Square Footage 1,500 sqft
Price per Sqft $290
Subdivision Andorra
MLS Listing ID PAPH2277242
Sold Date 11/01/23
Style Traditional
Bedrooms 3
Full Baths 1
HOA Y/N N
Abv Grd Liv Area 1,500
Originating Board BRIGHT
Year Built 1967
Annual Tax Amount $4,473
Tax Year 2022
Lot Size 10,309 Sqft
Acres 0.24
Lot Dimensions 79.00 x 215.00
Property Description
Welcome to this charming brick single on one of the nicest streets in the Andorra section of the city. The home sits on an almost 1/4 acre lot and boasts a beautiful oversized yard, including a shed. NEW heating and central air just installed with a 10 year warranty, NEW 200 amp electrical panel/service cable, NEW roof. Enter into the home with a picturesque front window allowing natural light throughout the open living and dining room with original gleaming hardwood floors. A cozy kitchen leads to an oversized sunroom with slate flooring and large windows, where you can relax and enjoy your morning coffee and take in the serenity of all the greenery that surrounds you. The upper level has two nice-sized bedrooms with ample closets and an updated full bath. The third floor features a completely renovated primary bedroom with a vaulted ceiling. As a bonus, there is another level that measures approximately 15 feet x 24 feet that can be finished for an office or additional bedroom. The lower level is a great gathering room with built-in shelving and outside access. There is a separate laundry room with storage and a great spot for a work table, as well as a sealed crawl space. Conveniently located to Fairmount Park, shopping, quick commute to Center City and public transportation. You can't beat this location that feels like the burbs but still located within the city limits!
Location
State PA
County Philadelphia
Area 19128 (19128)
Zoning RSD3
Rooms
Other Rooms Living Room, Dining Room, Kitchen, Family Room, Sun/Florida Room, Laundry
Basement Walkout Level
Interior
Hot Water Natural Gas
Heating Forced Air
Cooling Central A/C
Flooring Hardwood
Fireplace N
Heat Source Natural Gas
Laundry Lower Floor
Exterior
Waterfront N
Water Access N
Accessibility None
Parking Type On Street
Garage N
Building
Story 1.5
Foundation Other
Sewer Public Sewer
Water Public
Architectural Style Traditional
Level or Stories 1.5
Additional Building Above Grade, Below Grade
New Construction N
Schools
Elementary Schools Shawmont School
High Schools Roxborough
School District The School District Of Philadelphia
Others
Senior Community No
Tax ID 214273600
Ownership Fee Simple
SqFt Source Assessor
Acceptable Financing Cash, Conventional, FHA, VA
Listing Terms Cash, Conventional, FHA, VA
Financing Cash,Conventional,FHA,VA
Special Listing Condition Standard
Read Less Info
Want to know what your home might be worth? Contact us for a FREE valuation!

Our team is ready to help you sell your home for the highest possible price ASAP

Bought with Matthew J Aragona • Compass RE

"My job is to find and attract mastery-based agents to the office, protect the culture, and make sure everyone is happy! "






