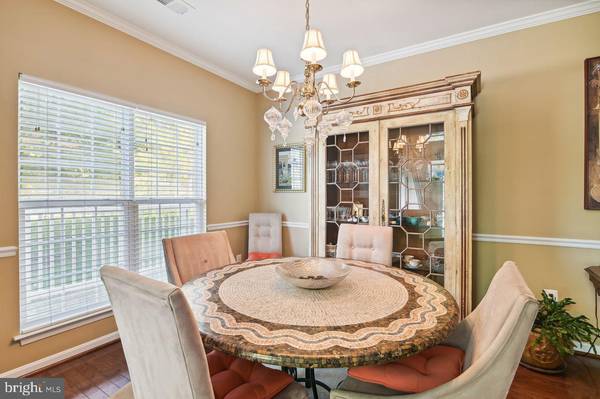$500,000
$500,000
For more information regarding the value of a property, please contact us for a free consultation.
3 Beds
3 Baths
2,940 SqFt
SOLD DATE : 11/03/2023
Key Details
Sold Price $500,000
Property Type Condo
Sub Type Condo/Co-op
Listing Status Sold
Purchase Type For Sale
Square Footage 2,940 sqft
Price per Sqft $170
Subdivision Jones Station
MLS Listing ID MDHW2032358
Sold Date 11/03/23
Style Villa
Bedrooms 3
Full Baths 2
Half Baths 1
Condo Fees $255/mo
HOA Y/N N
Abv Grd Liv Area 2,940
Originating Board BRIGHT
Year Built 2008
Annual Tax Amount $5,255
Tax Year 2023
Property Description
Beautifully maintained active 55+ end unit Villa. Nearly 3000 square feet of finished space. Entry level living at its best, with a surprisingly large second level with loft space for relaxing, and options for both an office and huge guest room. There's also a second full bath on the second floor with dual vanities and a tiled floor. On the main floor you'll find lovely engineered wood flooring in the entrance, dining room, kitchen and great room. The kitchen has 42" wood cabinets, plenty of counter space, a built in pantry, and an island for prep and entertaining. The open floor plan allows space for a breakfast area adjacent to the two story great room with ceiling fan. There's a door to the back patio and yard, which is fully fenced. The primary bedroom suite is just off the great room and offers a customized walk-in closet and ceiling fan. The spacious primary bath has new luxury vinyl plank flooring, a soaking tub, separate shower and dual vanity. The half bath and laundry room are also located on the first floor, with shelving and a full size washer/dryer. The attached two car garage has a custom utility sink and cabinets and shelves for additional storage. There's even a community club house for neighborhood gatherings and parties. You'll also find paths and walking trails with lots of nature nearby. Located just minutes from the King's Contrivance Village center in nearby Columbia, less than 10 minutes from Snowden River Parkway shopping and other conveniences, nearby Savage Mill and close to other amenities along the Route 1 corridor.
Location
State MD
County Howard
Zoning RESIDENTIAL
Rooms
Other Rooms Dining Room, Primary Bedroom, Bedroom 2, Bedroom 3, Kitchen, Foyer, 2nd Stry Fam Ovrlk, Great Room, Laundry
Main Level Bedrooms 1
Interior
Interior Features Combination Kitchen/Dining, Kitchen - Island, Entry Level Bedroom, Primary Bath(s), Floor Plan - Open, Breakfast Area, Carpet, Ceiling Fan(s), Formal/Separate Dining Room, Kitchen - Eat-In, Kitchen - Table Space, Pantry, Walk-in Closet(s), Wood Floors
Hot Water Natural Gas
Heating Forced Air
Cooling Ceiling Fan(s), Central A/C
Flooring Engineered Wood, Carpet, Luxury Vinyl Tile
Equipment Dishwasher, Disposal, Dryer, Icemaker, Microwave, Oven/Range - Electric, Refrigerator, Washer
Fireplace N
Window Features Double Pane,Screens
Appliance Dishwasher, Disposal, Dryer, Icemaker, Microwave, Oven/Range - Electric, Refrigerator, Washer
Heat Source Natural Gas
Laundry Main Floor
Exterior
Exterior Feature Patio(s), Porch(es)
Garage Garage - Front Entry, Garage Door Opener, Additional Storage Area
Garage Spaces 4.0
Fence Rear
Amenities Available Jog/Walk Path, Party Room
Waterfront N
Water Access N
Roof Type Asphalt
Accessibility Level Entry - Main
Porch Patio(s), Porch(es)
Parking Type Attached Garage, Driveway
Attached Garage 2
Total Parking Spaces 4
Garage Y
Building
Lot Description Corner, Cul-de-sac
Story 2
Foundation Slab
Sewer Public Sewer
Water Public
Architectural Style Villa
Level or Stories 2
Additional Building Above Grade, Below Grade
Structure Type 9'+ Ceilings,Vaulted Ceilings
New Construction N
Schools
School District Howard County Public School System
Others
Pets Allowed Y
HOA Fee Include Lawn Maintenance,Insurance,Snow Removal,Trash
Senior Community Yes
Age Restriction 55
Tax ID 1406588425
Ownership Fee Simple
SqFt Source Estimated
Security Features Electric Alarm
Horse Property N
Special Listing Condition Standard
Pets Description Case by Case Basis
Read Less Info
Want to know what your home might be worth? Contact us for a FREE valuation!

Our team is ready to help you sell your home for the highest possible price ASAP

Bought with Olga S Rakitina • Keller Williams Flagship of Maryland

"My job is to find and attract mastery-based agents to the office, protect the culture, and make sure everyone is happy! "






