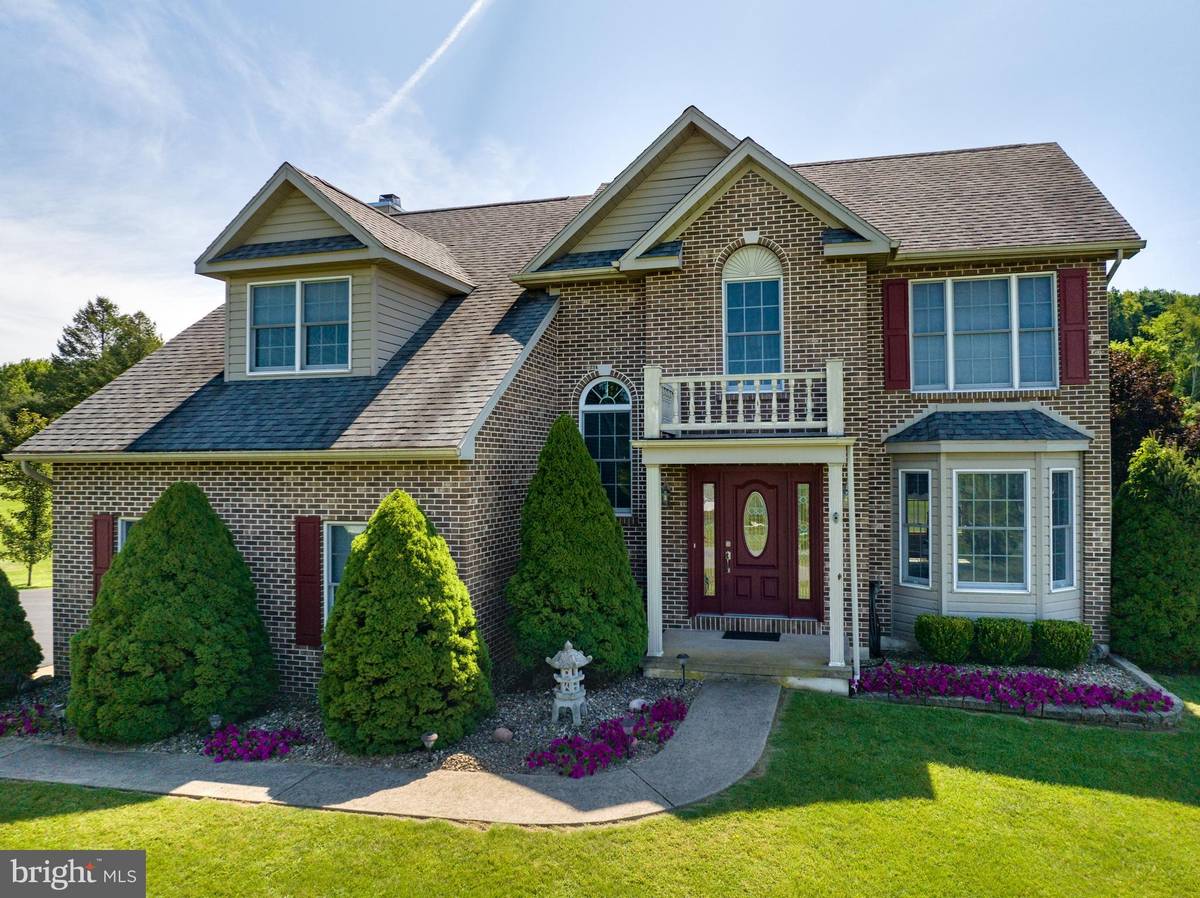$515,000
$519,900
0.9%For more information regarding the value of a property, please contact us for a free consultation.
4 Beds
3 Baths
2,284 SqFt
SOLD DATE : 11/03/2023
Key Details
Sold Price $515,000
Property Type Single Family Home
Sub Type Detached
Listing Status Sold
Purchase Type For Sale
Square Footage 2,284 sqft
Price per Sqft $225
Subdivision Centennial Hills
MLS Listing ID PACE2507486
Sold Date 11/03/23
Style Traditional
Bedrooms 4
Full Baths 2
Half Baths 1
HOA Y/N N
Abv Grd Liv Area 2,284
Originating Board BRIGHT
Year Built 1996
Annual Tax Amount $5,702
Tax Year 2022
Lot Size 1.260 Acres
Acres 1.26
Lot Dimensions 0.00 x 0.00
Property Description
Nestled amidst the serene landscapes of Port Matilda, this charming countryside retreat offers an idyllic blend of modern comfort and natural beauty. Welcome to 196 Centennial Hills Road, a stunning property that boasts both tranquility and convenience. Situated on a generous parcel of land, this residence offers a truly remarkable living experience.This beautifully designed home spans across 2,300 sq/ft of living space, providing ample room for gatherings, entertaining guests, and indulging in relaxation. Surrounded by lush greenery, rolling hills, and breathtaking views, the property captures the essence of peaceful country living. Enjoy stunning sunsets and the changing seasons from the comfort of your own backyard. The interior features a seamless fusion of modern conveniences and classic charm. A well-appointed kitchen with high-end appliances, elegant cabinetry, and a central island forms the heart of the home, perfect for culinary enthusiasts. The living areas are thoughtfully designed to offer comfort and versatility. The living room exudes warmth, featuring a fireplace as a focal point, while the family room offers a more casual space for relaxation. The primary suite is a private sanctuary, complete with a spacious layout, walk-in closet, and a spa-like ensuite bathroom, creating the perfect retreat at the end of the day. Step outside to discover a haven of outdoor living. A sprawling patio provides a space for alfresco dining and lounging, overlooking the expansive backyard that offers endless possibilities – from gardening to recreation. The property offers 4 bedrooms in total, each designed with comfort and style in mind. Additional bathrooms ensure convenience and privacy for all guests. Tucked away in the desirable Centennial Hills neighborhood, the property enjoys a sense of tranquility while being within easy reach of local amenities and major thoroughfares. A spacious attached garage offers sheltered parking and storage options, adding to the practicality of the property. Whether you're seeking a year-round residence or a vacation getaway, this property holds excellent investment potential, with the ability to offer both personal enjoyment and rental income opportunities. Just a short drive from State College and Penn State University, this location provides access to cultural events, sports, and educational opportunities. Outdoor enthusiasts will appreciate the proximity to state parks, hiking trails, and recreational lakes. Discover the allure of countryside living at 196 Centennial Hills Road. This property seamlessly combines modern comfort with the tranquility of nature, offering a unique opportunity to embrace a truly remarkable lifestyle. Schedule your private tour today and experience the charm and beauty this home has to offer.
Location
State PA
County Centre
Area Halfmoon Twp (16417)
Zoning RESIDENTIAL
Rooms
Other Rooms Living Room, Dining Room, Primary Bedroom, Bedroom 2, Bedroom 3, Kitchen, Family Room, Foyer, Bedroom 1, Primary Bathroom, Full Bath, Half Bath, Screened Porch
Basement Unfinished
Interior
Hot Water Electric
Heating Heat Pump(s)
Cooling Central A/C
Flooring Wood, Carpet, Ceramic Tile
Heat Source Electric
Exterior
Garage Garage - Side Entry
Garage Spaces 2.0
Waterfront N
Water Access N
Roof Type Shingle
Accessibility None
Parking Type Attached Garage
Attached Garage 2
Total Parking Spaces 2
Garage Y
Building
Story 2
Foundation Concrete Perimeter
Sewer Other
Water Public
Architectural Style Traditional
Level or Stories 2
Additional Building Above Grade, Below Grade
New Construction N
Schools
Elementary Schools Gray'S Woods
Middle Schools Park Forest
High Schools State College Area
School District State College Area
Others
Pets Allowed Y
Senior Community No
Tax ID 17-415-,126-,0000-
Ownership Fee Simple
SqFt Source Assessor
Special Listing Condition Standard
Pets Description No Pet Restrictions
Read Less Info
Want to know what your home might be worth? Contact us for a FREE valuation!

Our team is ready to help you sell your home for the highest possible price ASAP

Bought with Non Member • Non Subscribing Office

"My job is to find and attract mastery-based agents to the office, protect the culture, and make sure everyone is happy! "






