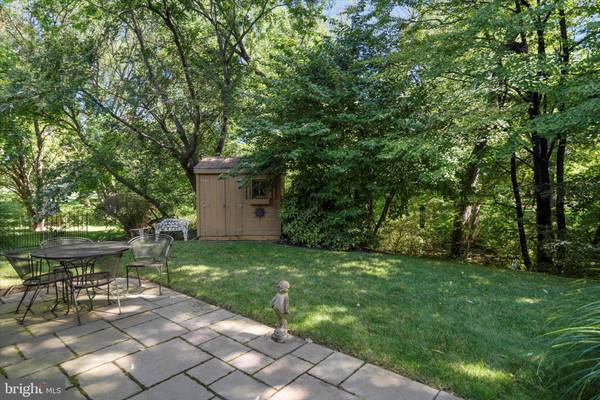$486,000
$499,000
2.6%For more information regarding the value of a property, please contact us for a free consultation.
3 Beds
2 Baths
2,540 SqFt
SOLD DATE : 11/03/2023
Key Details
Sold Price $486,000
Property Type Single Family Home
Sub Type Detached
Listing Status Sold
Purchase Type For Sale
Square Footage 2,540 sqft
Price per Sqft $191
Subdivision Glenside
MLS Listing ID PAMC2082972
Sold Date 11/03/23
Style Ranch/Rambler
Bedrooms 3
Full Baths 2
HOA Y/N N
Abv Grd Liv Area 1,640
Originating Board BRIGHT
Year Built 1949
Annual Tax Amount $9,273
Tax Year 2023
Lot Size 9,180 Sqft
Acres 0.21
Lot Dimensions 74.00 x 0.00
Property Description
Glenside is one on Montgomery County's most popular neighborhoods, This area combines all of the best of small town community living with access North (Doylestown), South (Phila), East (Jenkintown, Rydal, Elkins Park) and West (Chestnut Hill, King of Prussia). There is convenient entry to many major travel arteries (309, Easton Road, PA Turnpike, Rt. 611 and Limekiln Pike. The Glenside Train Station is walking distance, as are many bus routes. This is truly a community - lots of local activities, parks, schools, colleges, universities,
and social engagement (restaurants, shopping areas, libraries, yoga/exercise studios, coffee shops, etc.
This house is adjacent to Grove Park - a very quiet, well-tended and well-kept secret - used mainly by nearby local residents, for the most part. The rear of this home has been very creatively landscaped /hardscaped and meanders toward a lovely creek. (The home is NOT in a flood zone). The landscape design is artfully done, with many mature and flowering plants and shrubs. Lynnwood Ave is a quiet, and very well-maintained street.
This is a ranch/ranchette style home, very much in-demand for people who would like to live, primarily, on one floor. Laundry is on the main level of the house. However, this property offers a lower level that has been accommodated to provide an in-law type suite (or an ideal, "privacy level" or a "guest suite." This lower level includes a full-bath (stall shower), a "kitchenette," and extensive, additional storage (which could easily be converted to a work-out space). And, indeed, there is outside access from this level to a rear patio area.
The home itself is a "must see,"..........with nice size bedrooms (two on the main level), a dining room area,
a large living room with fireplace, and an updated and very functional kitchen with kitchen-bar (new cabinetry and newer appliances).
This is NOT an ordinary home. This is a jewel of a property. Please call for an appointment as soon as able since the property is priced to sell. We expect there will there will be immediate demand for showings, so don't delay.
Location
State PA
County Montgomery
Area Cheltenham Twp (10631)
Zoning R
Direction West
Rooms
Basement Daylight, Partial, Heated, Improved, Interior Access, Outside Entrance, Partially Finished, Rear Entrance, Space For Rooms, Walkout Level, Windows, Workshop, Other
Main Level Bedrooms 2
Interior
Interior Features 2nd Kitchen, Ceiling Fan(s), Entry Level Bedroom, Formal/Separate Dining Room, Kitchen - Island, Recessed Lighting, Soaking Tub, Stall Shower, Store/Office, Wood Floors
Hot Water Electric
Cooling Central A/C
Flooring Hardwood
Fireplaces Number 1
Fireplace Y
Heat Source Oil
Exterior
Garage Garage Door Opener, Garage - Front Entry
Garage Spaces 3.0
Utilities Available Cable TV, Electric Available
Waterfront N
Water Access N
Roof Type Architectural Shingle
Accessibility None
Parking Type Detached Garage, Driveway, On Street
Total Parking Spaces 3
Garage Y
Building
Story 1
Foundation Active Radon Mitigation, Concrete Perimeter
Sewer Public Sewer
Water Public
Architectural Style Ranch/Rambler
Level or Stories 1
Additional Building Above Grade, Below Grade
Structure Type Plaster Walls
New Construction N
Schools
School District Cheltenham
Others
Pets Allowed Y
Senior Community No
Tax ID 31-00-18121-001
Ownership Fee Simple
SqFt Source Assessor
Acceptable Financing Cash, Conventional, FHA, VA
Listing Terms Cash, Conventional, FHA, VA
Financing Cash,Conventional,FHA,VA
Special Listing Condition Standard
Pets Description No Pet Restrictions
Read Less Info
Want to know what your home might be worth? Contact us for a FREE valuation!

Our team is ready to help you sell your home for the highest possible price ASAP

Bought with Karrie Gavin • Elfant Wissahickon-Rittenhouse Square

"My job is to find and attract mastery-based agents to the office, protect the culture, and make sure everyone is happy! "






