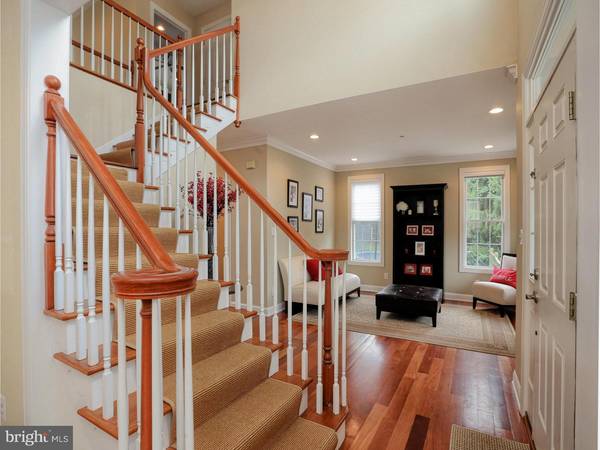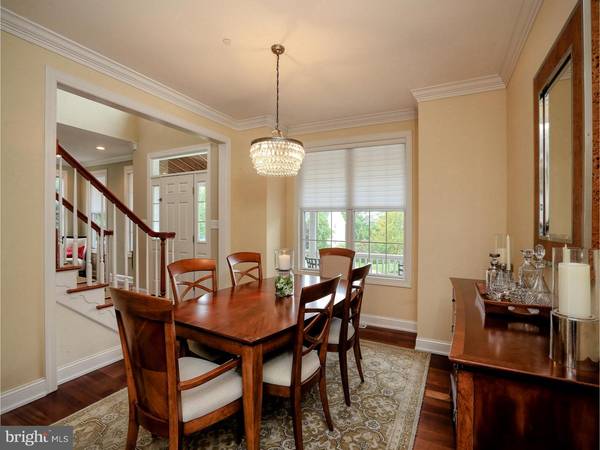$712,000
$725,000
1.8%For more information regarding the value of a property, please contact us for a free consultation.
4 Beds
4 Baths
3,158 SqFt
SOLD DATE : 11/18/2016
Key Details
Sold Price $712,000
Property Type Single Family Home
Sub Type Detached
Listing Status Sold
Purchase Type For Sale
Square Footage 3,158 sqft
Price per Sqft $225
Subdivision None Available
MLS Listing ID 1003480049
Sold Date 11/18/16
Style Colonial,Traditional
Bedrooms 4
Full Baths 3
Half Baths 1
HOA Y/N N
Abv Grd Liv Area 3,158
Originating Board TREND
Year Built 2003
Annual Tax Amount $8,573
Tax Year 2016
Lot Size 0.268 Acres
Acres 0.27
Lot Dimensions 101
Property Description
What a beauty this home is ? bright, airy, spacious and luxurious, with an extensively upgraded interior and a modern layout designed for the needs and taste of today's discerning family. The surroundings are treed and private, and the location is ultra-convenient near all major transportation routes (76 and 476). From the covered front porch you can watch the family play and ride their bikes in a safe, quiet cul-de-sac environment. The current owner thoughtfully renovated the residence with many major improvements that include: a gorgeous gourmet kitchen (2015) with new cabinetry, Quartzite countertops, stainless steel Wolf, Samsung and Bosch appliances, a center island with counter seating, cherry hardwood floors and pantry storage; a luxe new master bath (2015) adorned with new white cabinetry, heated marble flooring, Quartzite countertops, Grohe hardware, his/hers vanities, a soaking tub, frameless shower and water closet; a finished lower level (2014) offering a gym, bar, custom cabinetry, surround sound, recreation room and full bathroom; new hardwood flooring in all bedrooms; and new terrace (2014). The ambience is warm and inviting, with elegant earth tones and natural materials. A double-height foyer welcomes you into airy light-filled living space graced by cherry hardwood floors and abundant windows offering views of lovely greenery. Comfort for all ages is accommodated with an open, flowing floorplan for gatherings. The family can play outside or in the lower level rec room, while the guys watch sports in the bar area. Large living and dining rooms with decorative crown and baseboard moldings are perfect for hosting. Relax in the stylish 2-story family room brightened by a double row of windows on 3 exposures, centered by a gas fireplace with tiled surround. Also on the main level is a study/library with a glass-paneled door and built-ins, breakfast room that connects the kitchen and family room and leads out to the rear terrace, mud room accessing the laundry room and 2-car garage, and powder room with tiled inlay. Upstairs presents a hardwood-floored hallway with an overlook and double doors to the luxurious master suite, which likens the finest hotel with its tray ceiling bedroom, spacious sitting room, walk-in closet, and dreamy renovated tile bath with heated flooring. Three additional bedrooms are beautified by cherry hardwood flooring and ceiling fans.
Location
State PA
County Montgomery
Area Upper Merion Twp (10658)
Zoning R2
Direction Southwest
Rooms
Other Rooms Living Room, Dining Room, Primary Bedroom, Bedroom 2, Bedroom 3, Kitchen, Family Room, Bedroom 1, Laundry, Other, Attic
Basement Full, Fully Finished
Interior
Interior Features Primary Bath(s), Kitchen - Island, Butlers Pantry, Ceiling Fan(s), Attic/House Fan, Central Vacuum, Sprinkler System, Wet/Dry Bar, Stall Shower, Dining Area
Hot Water Natural Gas
Heating Gas, Forced Air
Cooling Central A/C
Flooring Wood, Stone, Marble
Fireplaces Number 1
Equipment Built-In Range, Dishwasher, Disposal, Built-In Microwave
Fireplace Y
Appliance Built-In Range, Dishwasher, Disposal, Built-In Microwave
Heat Source Natural Gas
Laundry Main Floor
Exterior
Exterior Feature Patio(s), Porch(es)
Garage Inside Access, Garage Door Opener
Garage Spaces 5.0
Fence Other
Utilities Available Cable TV
Waterfront N
Water Access N
Roof Type Pitched,Shingle
Accessibility None
Porch Patio(s), Porch(es)
Parking Type Driveway, Attached Garage, Other
Attached Garage 2
Total Parking Spaces 5
Garage Y
Building
Lot Description Cul-de-sac, Level, Sloping, Open, Front Yard, Rear Yard, SideYard(s)
Story 2
Sewer Public Sewer
Water Public
Architectural Style Colonial, Traditional
Level or Stories 2
Additional Building Above Grade
Structure Type Cathedral Ceilings,9'+ Ceilings,High
New Construction N
Schools
School District Upper Merion Area
Others
Senior Community No
Tax ID 58-00-01351-004
Ownership Fee Simple
Security Features Security System
Read Less Info
Want to know what your home might be worth? Contact us for a FREE valuation!

Our team is ready to help you sell your home for the highest possible price ASAP

Bought with Suzanne O'Connor • BHHS Fox & Roach-Rosemont

"My job is to find and attract mastery-based agents to the office, protect the culture, and make sure everyone is happy! "






