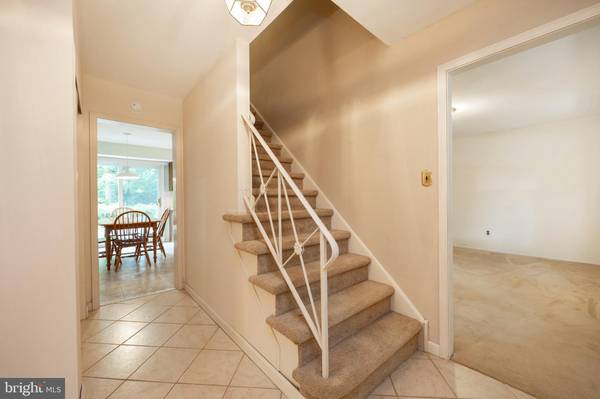$591,000
$550,000
7.5%For more information regarding the value of a property, please contact us for a free consultation.
4 Beds
3 Baths
2,132 SqFt
SOLD DATE : 11/07/2023
Key Details
Sold Price $591,000
Property Type Single Family Home
Sub Type Detached
Listing Status Sold
Purchase Type For Sale
Square Footage 2,132 sqft
Price per Sqft $277
Subdivision Spring Valley Farm
MLS Listing ID PACT2053120
Sold Date 11/07/23
Style Colonial
Bedrooms 4
Full Baths 2
Half Baths 1
HOA Y/N N
Abv Grd Liv Area 2,132
Originating Board BRIGHT
Year Built 1978
Annual Tax Amount $5,347
Tax Year 2023
Lot Size 0.413 Acres
Acres 0.41
Lot Dimensions 0.00 x 0.00
Property Description
This 4 bed, 2.1 bath home sits on a quiet street in West Chester Area School District just moments from all the fantastic shops and restaurants the Borough has to offer. The spacious lot is dotted with mature trees that offer privacy in the front and rear of the home. Walking up to the home, you're immediately greeted by the covered front porch that makes the perfect spot for a quiet cup of coffee in the morning. As you step inside, you're drawn to the large living room on your left with natural light streaming through the windows. On your right is the dining room that loops around into the spacious kitchen with a comfortable breakfast area and access out to the back deck. The family room off of the kitchen features a cozy brick fireplace and bay window overlooking the serene backyard. Laundry and a half bath complete the main level. Upstairs, you will find four generous bedrooms and two full baths. The primary bedroom suite offers a walk-in closet and full bath with standing shower. The finished basement provides additional living space that would make the perfect exercise area, office, or media room. Out back, imagine hosting your next barbecue on the deck with peaceful views of the private backyard. This home has fantastic bones and TONS of potential! Schedule your tour ASAP!
Location
State PA
County Chester
Area West Goshen Twp (10352)
Zoning RESIDENTIAL
Rooms
Basement Full
Main Level Bedrooms 4
Interior
Hot Water Electric
Heating Forced Air
Cooling Central A/C
Fireplaces Number 1
Fireplace Y
Heat Source Oil
Exterior
Garage Garage - Front Entry, Inside Access
Garage Spaces 6.0
Waterfront N
Water Access N
Accessibility None
Parking Type Attached Garage, Driveway
Attached Garage 2
Total Parking Spaces 6
Garage Y
Building
Story 2
Foundation Concrete Perimeter
Sewer Public Sewer
Water Public
Architectural Style Colonial
Level or Stories 2
Additional Building Above Grade, Below Grade
New Construction N
Schools
Elementary Schools Glen Acres
Middle Schools J.R. Fugett
High Schools West Chester East
School District West Chester Area
Others
Pets Allowed Y
Senior Community No
Tax ID 52-05D-0124
Ownership Fee Simple
SqFt Source Assessor
Special Listing Condition Standard
Pets Description No Pet Restrictions
Read Less Info
Want to know what your home might be worth? Contact us for a FREE valuation!

Our team is ready to help you sell your home for the highest possible price ASAP

Bought with Donna Marie McCole • BHHS Fox & Roach Wayne-Devon

"My job is to find and attract mastery-based agents to the office, protect the culture, and make sure everyone is happy! "






