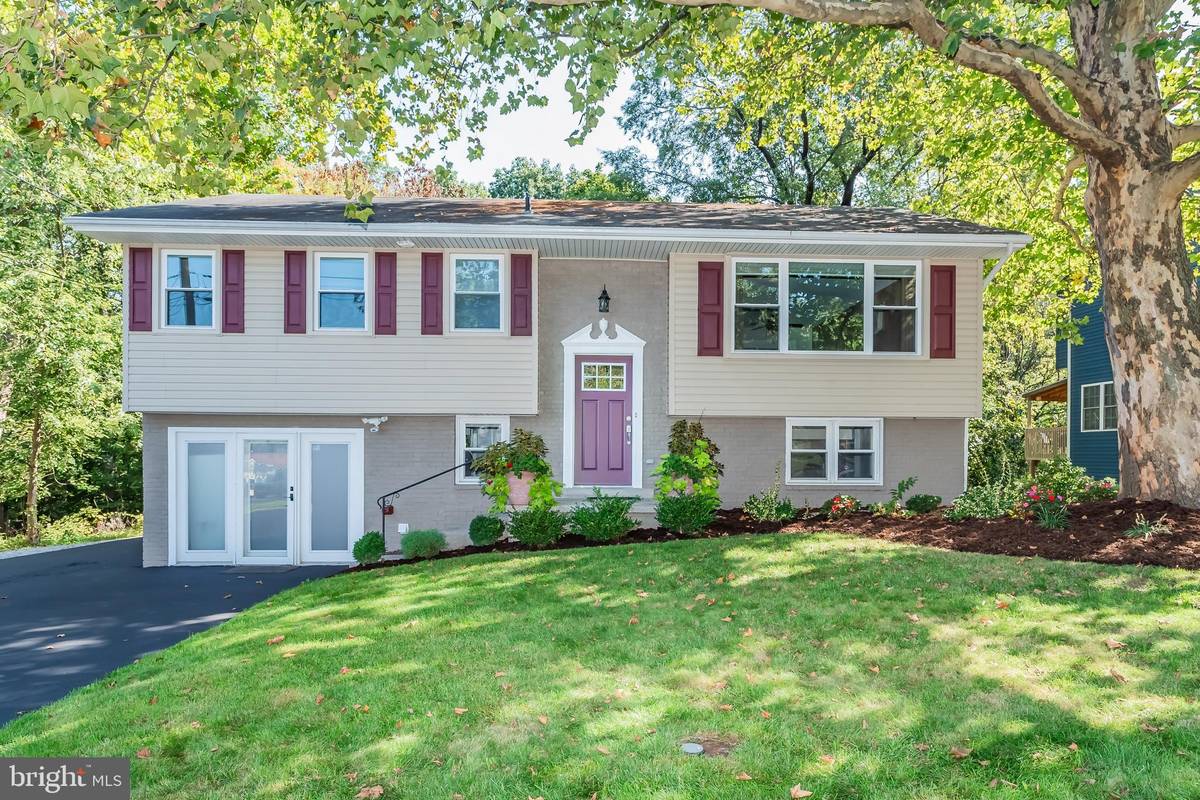$285,000
$274,900
3.7%For more information regarding the value of a property, please contact us for a free consultation.
4 Beds
2 Baths
1,829 SqFt
SOLD DATE : 11/07/2023
Key Details
Sold Price $285,000
Property Type Single Family Home
Sub Type Detached
Listing Status Sold
Purchase Type For Sale
Square Footage 1,829 sqft
Price per Sqft $155
Subdivision Cherry Hill
MLS Listing ID PAYK2049832
Sold Date 11/07/23
Style Bi-level
Bedrooms 4
Full Baths 1
Half Baths 1
HOA Y/N N
Abv Grd Liv Area 1,060
Originating Board BRIGHT
Year Built 1977
Annual Tax Amount $3,165
Tax Year 2022
Lot Size 9,374 Sqft
Acres 0.22
Property Description
This 4 bedroom, 1.5 bathroom Bi-Level home in Cherry Hill is sure to please. As you enter the home you're welcomed by the spacious living room with Pergo plank flooring. The dining room connects the living room and kitchen. The kitchen offers plenty of cabinet space, pantry, tile backsplash, double sink with garbage disposal, black stainless appliances, electric range/oven and Pergo plank flooring. Off the dining room is a cozy screened in porch over looking the back yard. The upper level has 3 bedrooms, 1 full bathroom and newer replacement windows. The lower level features an additional bedroom, office (can also be used as a 5th bedroom), half bathroom/laundry room, workshop, and a large family room with wood burning fireplace, luxury vinyl plank flooring and access to the rear patio. 10'x16' Shed with electric. This home has so many updates and is conveniently located to 83, PA Turnpike, Rt 30, 581 and 81. Schedule your private showing NOW!!!
Location
State PA
County York
Area Fairview Twp (15227)
Zoning RESIDENTIAL
Rooms
Other Rooms Living Room, Bedroom 2, Bedroom 3, Bedroom 4, Kitchen, Family Room, Bedroom 1, Office, Workshop, Bathroom 1, Half Bath, Screened Porch
Basement Connecting Stairway, Fully Finished, Heated, Improved, Interior Access, Outside Entrance, Rear Entrance, Walkout Level, Windows, Workshop
Main Level Bedrooms 3
Interior
Interior Features Carpet, Ceiling Fan(s), Combination Dining/Living, Combination Kitchen/Dining, Dining Area, Floor Plan - Traditional, Kitchen - Eat-In, Pantry, Tub Shower
Hot Water Electric
Heating Baseboard - Electric
Cooling Window Unit(s)
Flooring Carpet, Laminate Plank, Luxury Vinyl Plank, Vinyl
Fireplaces Number 1
Fireplaces Type Brick, Mantel(s), Wood
Fireplace Y
Window Features Replacement
Heat Source Electric
Laundry Dryer In Unit, Has Laundry, Lower Floor, Washer In Unit
Exterior
Fence Rear
Waterfront N
Water Access N
Roof Type Shingle
Accessibility 2+ Access Exits
Parking Type Driveway, Off Street, On Street
Garage N
Building
Lot Description Front Yard, Rear Yard, SideYard(s)
Story 1.5
Foundation Block
Sewer Public Sewer
Water Public
Architectural Style Bi-level
Level or Stories 1.5
Additional Building Above Grade, Below Grade
New Construction N
Schools
Elementary Schools Fairview
Middle Schools New Cumberland
High Schools Cedar Cliff
School District West Shore
Others
Senior Community No
Tax ID 27-000-14-0069-00-00000
Ownership Fee Simple
SqFt Source Assessor
Acceptable Financing Cash, Conventional, FHA, VA
Horse Property N
Listing Terms Cash, Conventional, FHA, VA
Financing Cash,Conventional,FHA,VA
Special Listing Condition Standard
Read Less Info
Want to know what your home might be worth? Contact us for a FREE valuation!

Our team is ready to help you sell your home for the highest possible price ASAP

Bought with BUDDHA MONI DHIMAL • Ghimire Homes

"My job is to find and attract mastery-based agents to the office, protect the culture, and make sure everyone is happy! "






