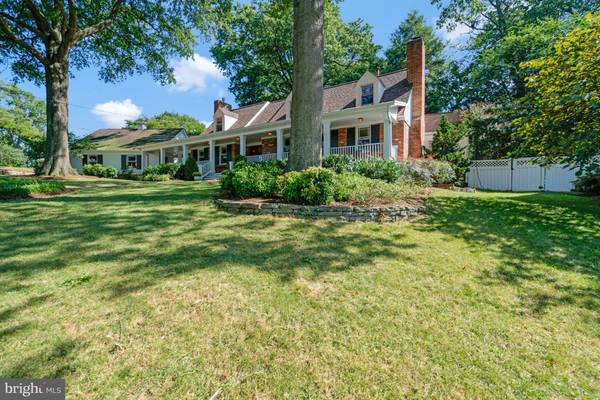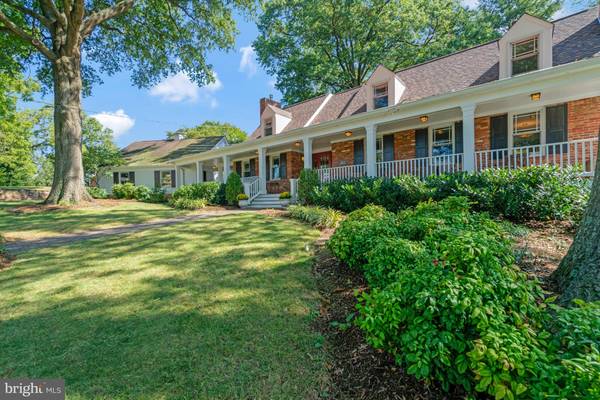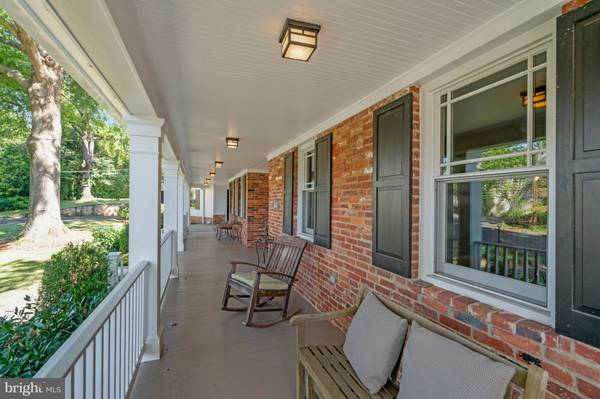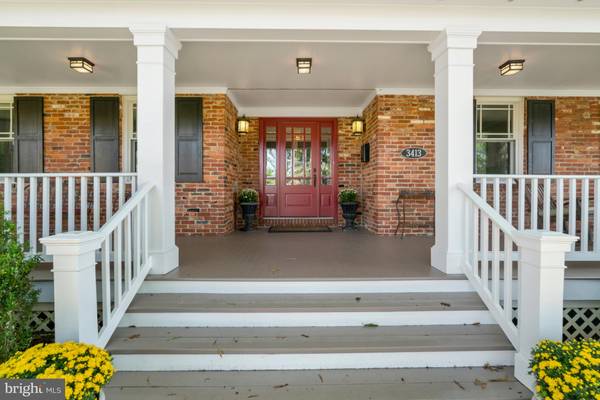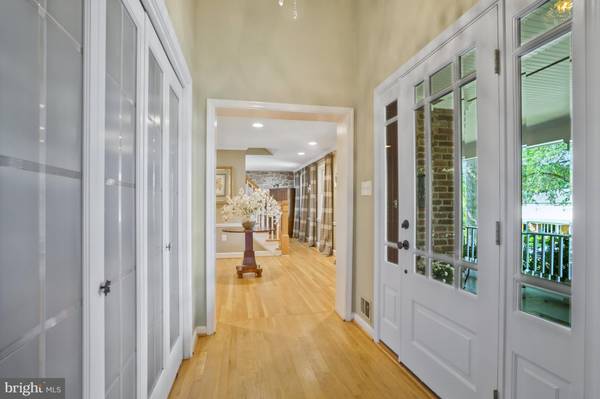$1,475,000
$1,475,000
For more information regarding the value of a property, please contact us for a free consultation.
4 Beds
4 Baths
3,349 SqFt
SOLD DATE : 11/08/2023
Key Details
Sold Price $1,475,000
Property Type Single Family Home
Sub Type Detached
Listing Status Sold
Purchase Type For Sale
Square Footage 3,349 sqft
Price per Sqft $440
Subdivision Creston
MLS Listing ID VAAR2035592
Sold Date 11/08/23
Style Cape Cod
Bedrooms 4
Full Baths 3
Half Baths 1
HOA Y/N N
Abv Grd Liv Area 2,749
Originating Board BRIGHT
Year Built 1950
Annual Tax Amount $12,558
Tax Year 2023
Lot Size 0.298 Acres
Acres 0.3
Property Description
Sitting on two parcels of land totaling 17,736 square feet you can't help but notice this spectacular and spacious updated Cape Cod style home located on a quiet cul-de-sac street that offers endless opportunities for outdoor entertaining relaxation and play. Upon entering the home you're greeted by a huge covered front porch spanning the width of the house - the perfect spot to enjoy a cup of coffee and soak in the tranquility of the cul-de-sac. Stepping inside, you're immediately struck by the large foyer, the open kitchen and family room area with vaulted ceilings skylights and a gas fireplace. Three other fireplaces throughout the home will keep you warm and cozy as well. And when it's time to retire for the night, you'll retreat to the spacious primary suite on the upper level. The lower level of the home is great for an au-pair or in-law suite having a separate entrance and giving you even more options for guests or family members. The large rear patio off the kitchen family room is great for alfresco dining or enjoying a book. The icing on the cake is the 2-car side loading garage attached to the home via the covered porch. This home truly has it all – tranquility, space, and comfort. And it is only minutes to DC, Ballston and Tysons. Jamestown, Williamsburg, Yorktown pyramid.
Location
State VA
County Arlington
Zoning R-10
Rooms
Other Rooms Living Room, Dining Room, Primary Bedroom, Bedroom 2, Bedroom 3, Bedroom 4, Kitchen, Family Room, Foyer, Study, Laundry, Storage Room, Bathroom 2, Bathroom 3, Primary Bathroom
Basement Full, Fully Finished, Improved, Walkout Stairs
Interior
Interior Features Attic, Combination Kitchen/Living, Family Room Off Kitchen, Formal/Separate Dining Room, Kitchen - Island, Skylight(s), Wood Floors
Hot Water Natural Gas
Heating Forced Air
Cooling Central A/C
Fireplaces Number 4
Fireplace Y
Heat Source Natural Gas
Laundry Basement
Exterior
Parking Features Garage - Side Entry, Garage Door Opener
Garage Spaces 2.0
Water Access N
Accessibility None
Total Parking Spaces 2
Garage Y
Building
Lot Description Additional Lot(s), Cul-de-sac
Story 3
Foundation Permanent
Sewer Public Sewer
Water Public
Architectural Style Cape Cod
Level or Stories 3
Additional Building Above Grade, Below Grade
New Construction N
Schools
Elementary Schools Jamestown
Middle Schools Williamsburg
High Schools Yorktown
School District Arlington County Public Schools
Others
Senior Community No
Tax ID 03-041-034
Ownership Fee Simple
SqFt Source Assessor
Special Listing Condition Standard
Read Less Info
Want to know what your home might be worth? Contact us for a FREE valuation!

Our team is ready to help you sell your home for the highest possible price ASAP

Bought with Melanie Pissarius • Compass
"My job is to find and attract mastery-based agents to the office, protect the culture, and make sure everyone is happy! "


