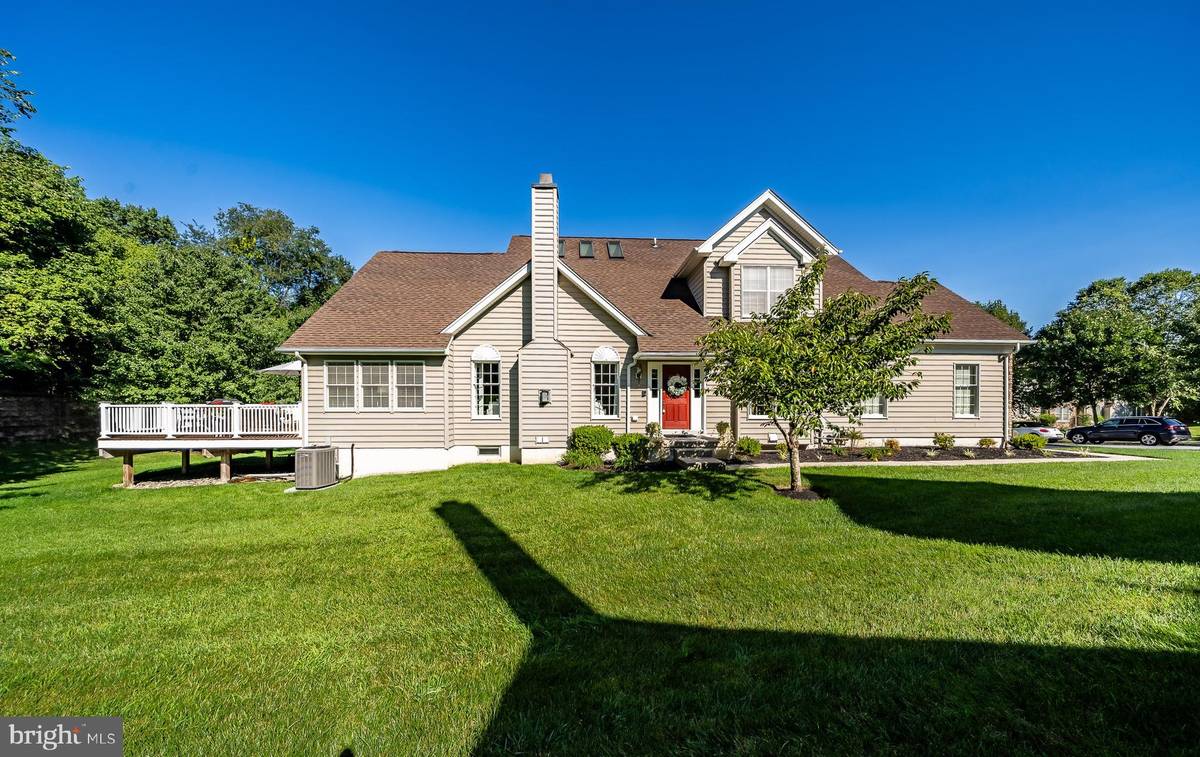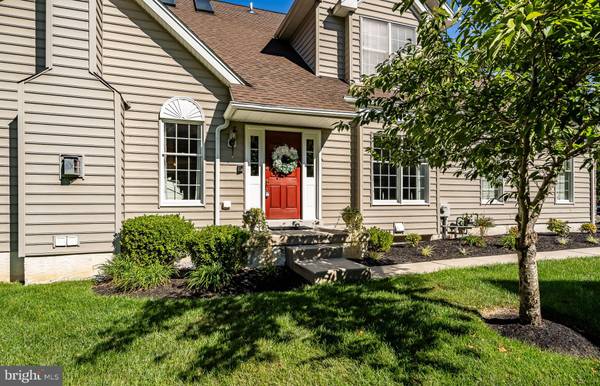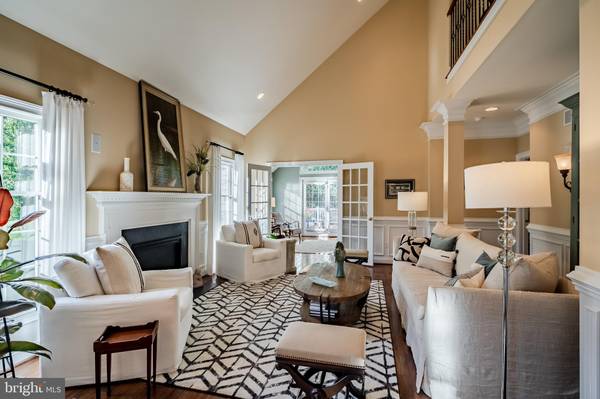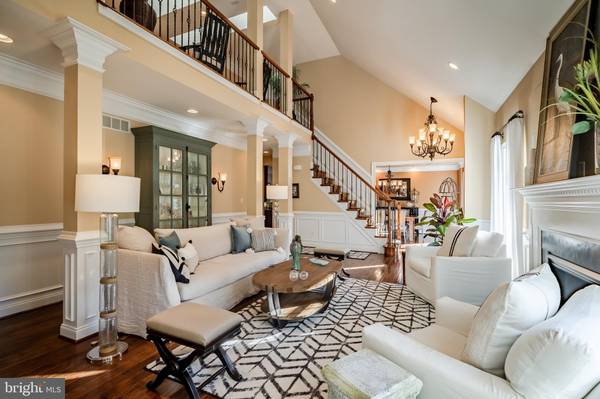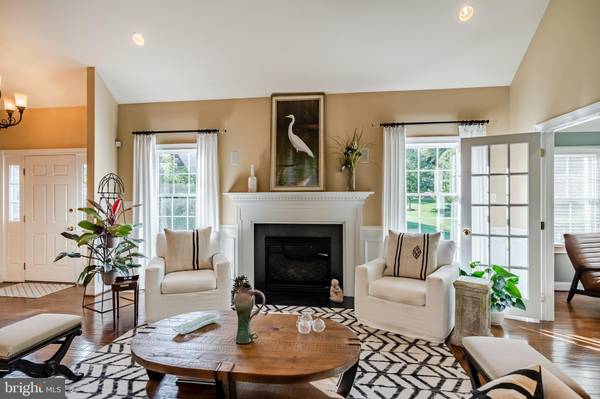$675,100
$675,000
For more information regarding the value of a property, please contact us for a free consultation.
3 Beds
3 Baths
2,874 SqFt
SOLD DATE : 11/09/2023
Key Details
Sold Price $675,100
Property Type Townhouse
Sub Type End of Row/Townhouse
Listing Status Sold
Purchase Type For Sale
Square Footage 2,874 sqft
Price per Sqft $234
Subdivision Riverside At Chadds
MLS Listing ID PACT2052048
Sold Date 11/09/23
Style Traditional
Bedrooms 3
Full Baths 2
Half Baths 1
HOA Fees $399/mo
HOA Y/N Y
Abv Grd Liv Area 2,874
Originating Board BRIGHT
Year Built 2007
Annual Tax Amount $9,617
Tax Year 2023
Lot Size 5,385 Sqft
Acres 0.12
Lot Dimensions 0.00 x 0.00
Property Description
Welcome to your dream home in the heart of a vibrant community in Unionville-Chadds Ford School District! This impeccable 3-bedroom townhouse boasts 2 1/2 baths, a first-floor primary suite with an en-suite bathroom, and a host of remarkable features that define modern living at its finest.
The first floor greets you with a spacious primary suite designed for ultimate comfort and relaxation. With its en-suite bathroom, you'll enjoy a private sanctuary with high ceilings to unwind in after a long day.
This home is in excellent condition and has been meticulously cared for. It showcases a wealth of upgrades throughout, promising both style and functionality. From crown molding to skylights in the upstairs landing, no detail has been overlooked.
The townhouse offers a spacious living room with a fireplace, perfect for entertaining family and friends. The sunroom bathed in natural light is an ideal spot for morning coffee or a cozy reading nook.
The gourmet kitchen is a chef's dream, equipped with stainless steel appliances and plenty of counter space. It's the heart of the home, ready to inspire your culinary adventures.
Step out onto your private Trex back deck, where you can savor the outdoors, barbecue, or simply soak up the sunshine in a serene and secluded setting.
Conveniently park your vehicles in the attached two-car garage, providing secure storage and easy access.
This townhouse is nestled in a community that offers resort-like amenities. Enjoy your days at the pool, socialize at the clubhouse, challenge friends to a game of tennis on the courts, enjoy your workouts in the fitness room, or explore the beautiful walking trails – it's all here! HOA covers the roof, sealing the driveway, snow removal, cuts the grass, trims the bushes, fertilizes, mulches twice a year, and there is a Spring and Fall cleanup!
The full unfinished basement features high ceilings and an egress window, offering endless possibilities for customization. Create the ultimate recreation room, home gym, or additional living space to suit your needs.
Upstairs, you'll find two generously sized bedrooms with a full bath, perfect for family members or guests.
This is a unique opportunity to live in a meticulously maintained townhouse. Don't miss your chance to make this beautiful property your forever home. Contact us today to schedule a private tour!
Location
State PA
County Chester
Area Pocopson Twp (10363)
Zoning RES
Direction Southeast
Rooms
Basement Full
Main Level Bedrooms 1
Interior
Interior Features Central Vacuum, Sound System
Hot Water Propane
Heating Forced Air
Cooling Central A/C
Flooring Solid Hardwood
Fireplaces Number 1
Equipment Oven - Double, Dishwasher, Built-In Range, Built-In Microwave, Washer, Dryer
Fireplace Y
Appliance Oven - Double, Dishwasher, Built-In Range, Built-In Microwave, Washer, Dryer
Heat Source Propane - Owned
Exterior
Parking Features Garage Door Opener
Garage Spaces 2.0
Utilities Available Propane - Community
Amenities Available Pool - Outdoor, Fitness Center
Water Access N
Accessibility None
Attached Garage 2
Total Parking Spaces 2
Garage Y
Building
Story 3
Foundation Concrete Perimeter
Sewer Public Sewer
Water Public
Architectural Style Traditional
Level or Stories 3
Additional Building Above Grade, Below Grade
New Construction N
Schools
School District Unionville-Chadds Ford
Others
Pets Allowed Y
HOA Fee Include Ext Bldg Maint,Pool(s),Health Club,Common Area Maintenance,Lawn Maintenance,Snow Removal
Senior Community No
Tax ID 63-04 -0464
Ownership Fee Simple
SqFt Source Assessor
Horse Property N
Special Listing Condition Standard
Pets Allowed No Pet Restrictions
Read Less Info
Want to know what your home might be worth? Contact us for a FREE valuation!

Our team is ready to help you sell your home for the highest possible price ASAP

Bought with Thomas Moretti • BHHS Fox & Roach-West Chester
"My job is to find and attract mastery-based agents to the office, protect the culture, and make sure everyone is happy! "

