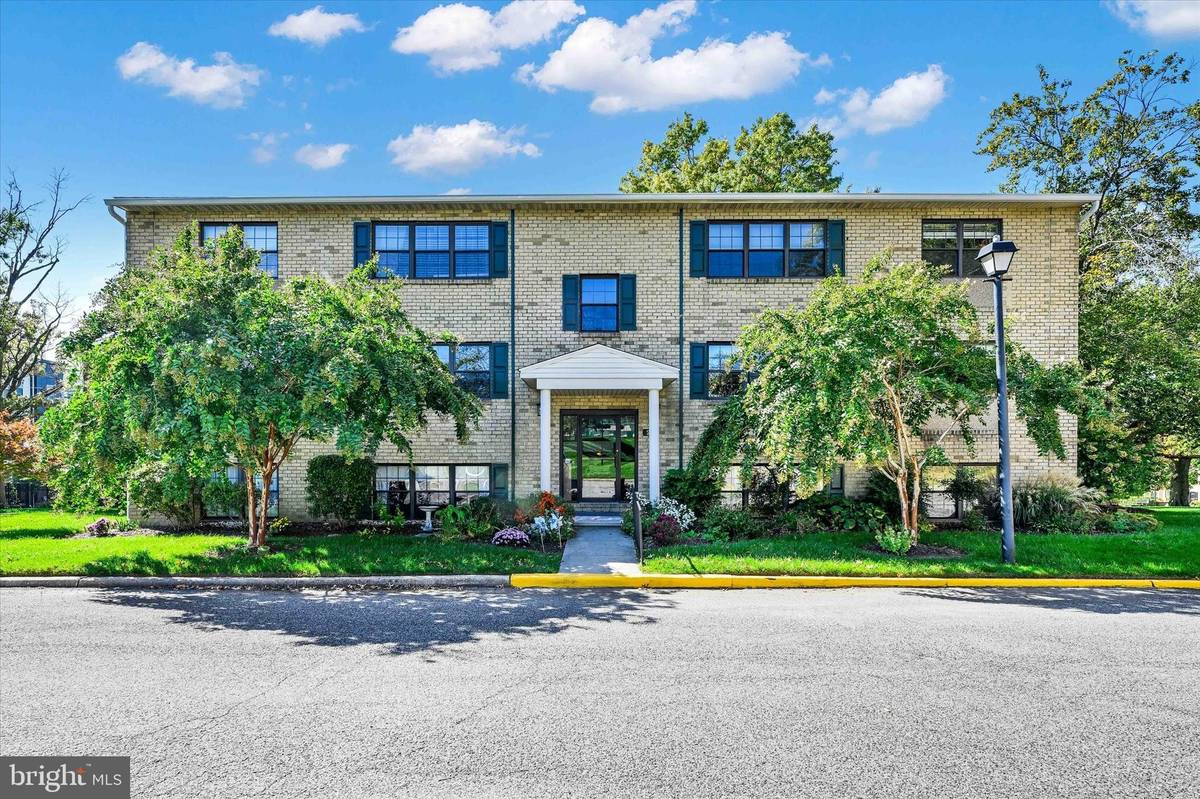$235,000
$235,000
For more information regarding the value of a property, please contact us for a free consultation.
2 Beds
2 Baths
1,242 SqFt
SOLD DATE : 11/09/2023
Key Details
Sold Price $235,000
Property Type Condo
Sub Type Condo/Co-op
Listing Status Sold
Purchase Type For Sale
Square Footage 1,242 sqft
Price per Sqft $189
Subdivision Dulaney Valley Gardens
MLS Listing ID MDBC2078922
Sold Date 11/09/23
Style Unit/Flat
Bedrooms 2
Full Baths 2
Condo Fees $390/mo
HOA Y/N N
Abv Grd Liv Area 1,242
Originating Board BRIGHT
Year Built 1960
Annual Tax Amount $3,026
Tax Year 2022
Property Description
Welcome to this delightful 2 bedroom, 2 bath condo. Enjoy a serene and airy ground floor corner location with ample windows providing lovely views of the gardens and picturesque sunsets every evening.
The primary bedroom includes an en-suite with shower and large wall in closet. Enjoy front to back views in your open living and dining space. The fresh and inviting interior includes: new carpet ; new paint; upgraded electrical outlets & switches ; modern ceiling fan ; pendant lighting and all new stainless steel kitchen appliances!
The well-appointed kitchen includes plenty of warm wood cabinets and beautiful granite countertops. With a full pantry closet, all your storage needs are effortlessly met. Plus, a separate laundry room with full sized washer and dryer is included for added convenience.
Unwind and relax on your private patio. Whether you're enjoying your morning coffee or hosting a cozy gathering with loved ones, this space is perfect for entertaining.
The gated Dulaney Valley Condominiums include a pool and tennis courts. With its prime location near shopping, dining, and major transportation routes, everything you need is right at your fingertips.
Don't wait, schedule a tour today and experience the best of relaxed living in this remarkable community. Your sweet home awaits!
Location
State MD
County Baltimore
Zoning RESIDENTIAL
Rooms
Other Rooms Living Room, Dining Room, Kitchen, Laundry
Main Level Bedrooms 2
Interior
Interior Features Carpet, Ceiling Fan(s), Combination Kitchen/Dining, Dining Area, Floor Plan - Open, Pantry, Walk-in Closet(s), Wood Floors
Hot Water Natural Gas
Heating Forced Air
Cooling Ceiling Fan(s), Central A/C
Flooring Carpet, Wood, Tile/Brick
Equipment Built-In Microwave, Dishwasher, Disposal, Dryer, Exhaust Fan, Oven/Range - Gas, Refrigerator, Stainless Steel Appliances, Washer
Fireplace N
Appliance Built-In Microwave, Dishwasher, Disposal, Dryer, Exhaust Fan, Oven/Range - Gas, Refrigerator, Stainless Steel Appliances, Washer
Heat Source Natural Gas
Laundry Dryer In Unit, Washer In Unit
Exterior
Exterior Feature Patio(s)
Garage Spaces 1.0
Parking On Site 1
Amenities Available Common Grounds, Dog Park, Gated Community, Pool - Outdoor, Reserved/Assigned Parking, Swimming Pool, Tennis Courts, Tot Lots/Playground, Basketball Courts
Waterfront N
Water Access N
Roof Type Shingle
Accessibility None
Porch Patio(s)
Parking Type Parking Lot
Total Parking Spaces 1
Garage N
Building
Story 1
Unit Features Garden 1 - 4 Floors
Sewer Public Sewer
Water Public
Architectural Style Unit/Flat
Level or Stories 1
Additional Building Above Grade, Below Grade
New Construction N
Schools
School District Baltimore County Public Schools
Others
Pets Allowed Y
HOA Fee Include Common Area Maintenance,Ext Bldg Maint,Lawn Maintenance,Management,Pool(s),Security Gate,Snow Removal,Trash,Water
Senior Community No
Tax ID 04092400013665
Ownership Condominium
Security Features Security Gate
Horse Property N
Special Listing Condition Standard
Pets Description Dogs OK, Cats OK, Number Limit
Read Less Info
Want to know what your home might be worth? Contact us for a FREE valuation!

Our team is ready to help you sell your home for the highest possible price ASAP

Bought with Tracey L Clark • Compass

"My job is to find and attract mastery-based agents to the office, protect the culture, and make sure everyone is happy! "






