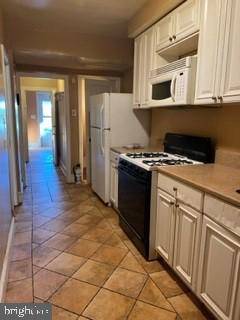$600,000
$600,000
For more information regarding the value of a property, please contact us for a free consultation.
4 Beds
3 Baths
1,365 SqFt
SOLD DATE : 11/08/2023
Key Details
Sold Price $600,000
Property Type Townhouse
Sub Type Interior Row/Townhouse
Listing Status Sold
Purchase Type For Sale
Square Footage 1,365 sqft
Price per Sqft $439
Subdivision Petworth
MLS Listing ID DCDC2113666
Sold Date 11/08/23
Style Traditional
Bedrooms 4
Full Baths 2
Half Baths 1
HOA Y/N N
Abv Grd Liv Area 1,365
Originating Board BRIGHT
Year Built 1925
Annual Tax Amount $1,597
Tax Year 2022
Lot Size 1,900 Sqft
Acres 0.04
Property Description
Sweat Equity or Attentioni Investors! This charming and expanded row house in the heart of NW Washington, DC in the Petworth neighborhood was previous a rental with two units. The home has 4 bedrooms and 2.5 bathrooms. There are original hardwood floors under carpet on the main and upper levels. The front foyer can be opened up to a lovely living room or can be kept as a separate bedroom. The kitchen leads to a combined living and dining room as well as a sun lit bonus room in the addition. The two story addition adds about 725 sq. ft. of additional living space to the main and upper level. The upper level features 2 additional bedrooms, a full bathroom with a large skylight which provides a lot of natural light, a nice size kitchenette, a laundry area with hook ups for a washer and dryer and upper cabinets for additional storage. The fully finished basement offers a large recreation or workout room, a laundry area, an additional bedroom and an area with built in shelves for even more storage space. The large detached garage can hold 2 cars. This home is ideally located near many parks including Woodley Park and Rock Creek Park, walking distance to restaurants, shopping, metro and historical sites, The neighborhood is very family oriented and provides Farmer's Markets, Jazz in the Park and other fun activities and events. Welcome!
Location
State DC
County Washington
Zoning R3
Rooms
Other Rooms Living Room, Sitting Room, Bedroom 2, Bedroom 3, Bedroom 4, Kitchen, Foyer, Bedroom 1, Laundry, Recreation Room, Storage Room, Bathroom 1, Bathroom 2, Bonus Room, Half Bath
Basement Fully Finished, Heated, Interior Access, Rear Entrance, Shelving, Space For Rooms, Walkout Level, Windows
Main Level Bedrooms 1
Interior
Interior Features Carpet, Ceiling Fan(s), Dining Area, Entry Level Bedroom, Family Room Off Kitchen, Floor Plan - Traditional, Kitchen - Galley, Recessed Lighting, Skylight(s), Soaking Tub, Stall Shower, Tub Shower, Built-Ins, Wood Floors
Hot Water Electric
Heating Hot Water
Cooling None
Equipment Built-In Microwave, Dryer, Oven - Single, Refrigerator, Washer
Fireplace N
Appliance Built-In Microwave, Dryer, Oven - Single, Refrigerator, Washer
Heat Source Electric
Laundry Basement, Main Floor, Washer In Unit, Dryer In Unit
Exterior
Garage Covered Parking
Garage Spaces 2.0
Utilities Available Electric Available, Water Available
Waterfront N
Water Access N
Roof Type Metal
Accessibility None
Parking Type Detached Garage
Total Parking Spaces 2
Garage Y
Building
Story 2
Foundation Block
Sewer Public Septic
Water Public
Architectural Style Traditional
Level or Stories 2
Additional Building Above Grade, Below Grade
Structure Type Dry Wall,9'+ Ceilings
New Construction N
Schools
Elementary Schools Barnard
Middle Schools Macfarland
High Schools Roosevelt High School At Macfarland
School District District Of Columbia Public Schools
Others
Senior Community No
Tax ID 3251//0812
Ownership Fee Simple
SqFt Source Assessor
Special Listing Condition Standard
Read Less Info
Want to know what your home might be worth? Contact us for a FREE valuation!

Our team is ready to help you sell your home for the highest possible price ASAP

Bought with Theodore R Payton • Ted Payton Realty

"My job is to find and attract mastery-based agents to the office, protect the culture, and make sure everyone is happy! "






