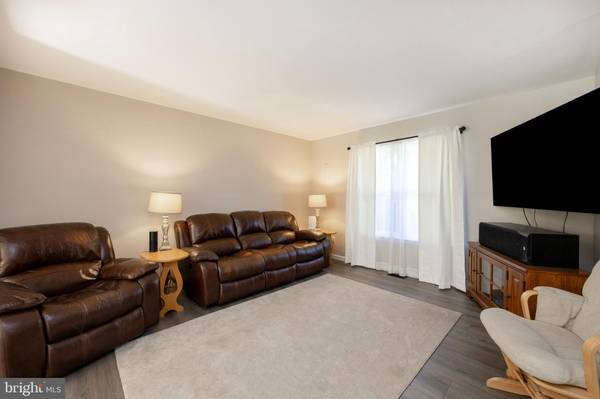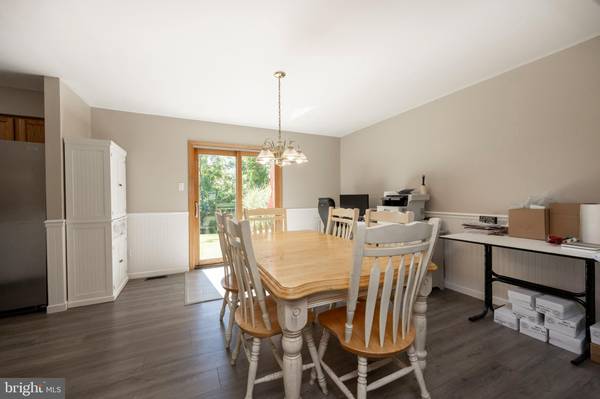$305,000
$329,500
7.4%For more information regarding the value of a property, please contact us for a free consultation.
3 Beds
2 Baths
1,344 SqFt
SOLD DATE : 10/31/2023
Key Details
Sold Price $305,000
Property Type Townhouse
Sub Type Interior Row/Townhouse
Listing Status Sold
Purchase Type For Sale
Square Footage 1,344 sqft
Price per Sqft $226
Subdivision Cedar Hill
MLS Listing ID PAMC2083822
Sold Date 10/31/23
Style Traditional,Colonial
Bedrooms 3
Full Baths 1
Half Baths 1
HOA Y/N N
Abv Grd Liv Area 1,344
Originating Board BRIGHT
Year Built 1991
Annual Tax Amount $3,989
Tax Year 2023
Lot Size 4,870 Sqft
Acres 0.11
Lot Dimensions 24.00 x 0.00
Property Description
Welcome to 151 Goshen Road. This home in the Cedar Hill development is a rare find, being the only one grouping of just 4 homes. with no HOA association and no HOA fees. It is a 3 bedroom, 1 ½ bath townhouse which is updated with a new roof, newer windows, and was fully painted. The first floor is open and spacious with a living room, dining room, and kitchen. There's beautiful newer vinyl plank flooring throughout the rest of the house. Brand New carpet in two bedrooms and hall/ stairs. The kitchen features newer appliances, plus a kitchen window and a sliding door off the dining area both overlooking the gorgeous backyard. This home backs up to woods so you can relax to nature and privacy. The bathrooms were both recently updated. The lighting has been updated . The basement is partially finished, leaving room for storage. The laundry closet is on the second floor so no trekking to do laundry. The primary bedroom has two closets and plenty of room and has bathroom access. The full bath features a brand new shower surround and fittings. Over 15k of recent upgrades ! Did we mention there are no HOA fees or that it is close to the Perkiomen Trail for walking, running, and biking, and to Spring Mountain for Skiing? What are you waiting for? This won’t last long. Schedule your visit today!
Location
State PA
County Montgomery
Area Lower Frederick Twp (10638)
Zoning RES
Rooms
Basement Full, Partially Finished, Sump Pump
Interior
Interior Features Tub Shower
Hot Water Electric
Heating Forced Air
Cooling Central A/C
Fireplace N
Window Features Replacement
Heat Source Electric
Exterior
Garage Spaces 2.0
Waterfront N
Water Access N
Roof Type Architectural Shingle
Accessibility None
Parking Type On Street, Parking Lot
Total Parking Spaces 2
Garage N
Building
Story 2
Foundation Block
Sewer Public Sewer
Water Public
Architectural Style Traditional, Colonial
Level or Stories 2
Additional Building Above Grade, Below Grade
New Construction N
Schools
School District Perkiomen Valley
Others
Pets Allowed Y
Senior Community No
Tax ID 38-00-00479-257
Ownership Fee Simple
SqFt Source Assessor
Acceptable Financing Cash, Conventional, FHA, USDA, VA
Listing Terms Cash, Conventional, FHA, USDA, VA
Financing Cash,Conventional,FHA,USDA,VA
Special Listing Condition Standard
Pets Description No Pet Restrictions
Read Less Info
Want to know what your home might be worth? Contact us for a FREE valuation!

Our team is ready to help you sell your home for the highest possible price ASAP

Bought with Ehab Abdrabo • Equity Pennsylvania Real Estate

"My job is to find and attract mastery-based agents to the office, protect the culture, and make sure everyone is happy! "






