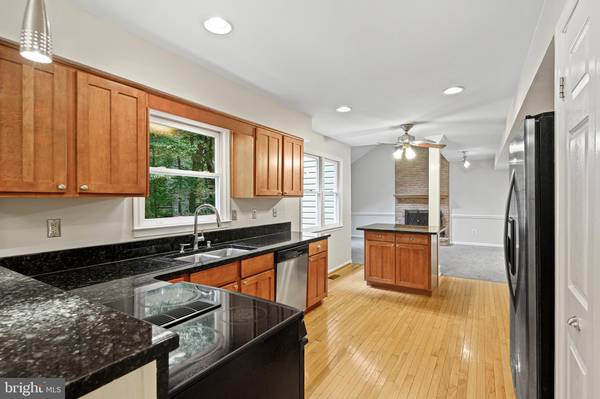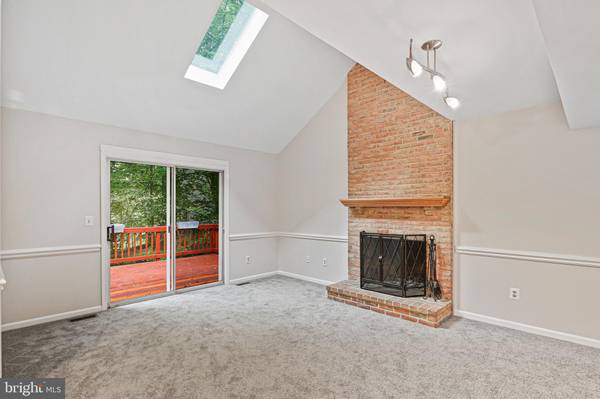$555,000
$599,900
7.5%For more information regarding the value of a property, please contact us for a free consultation.
4 Beds
3 Baths
2,744 SqFt
SOLD DATE : 11/10/2023
Key Details
Sold Price $555,000
Property Type Single Family Home
Sub Type Detached
Listing Status Sold
Purchase Type For Sale
Square Footage 2,744 sqft
Price per Sqft $202
Subdivision Woodfield Village
MLS Listing ID MDAA2069188
Sold Date 11/10/23
Style Other
Bedrooms 4
Full Baths 2
Half Baths 1
HOA Fees $11/ann
HOA Y/N Y
Abv Grd Liv Area 2,016
Originating Board BRIGHT
Year Built 1992
Annual Tax Amount $4,959
Tax Year 2022
Lot Size 0.256 Acres
Acres 0.26
Property Description
This 4-bedroom, 2 and a half bath home is truly a gem, with its extensive updates and beautiful features. The covered front entry welcomes you into a hallway adorned with gleaming hardwood floors that continue throughout the main level, adding a touch of elegance. The gourmet kitchen is a standout feature with granite counters, stainless steel appliances, a center island, electric cooking, recessed lighting, and stylish shaker-style cabinets, making it a delightful space for culinary enthusiasts. The living room, adjacent to the kitchen, offers comfort with a carpeted floor, skylights, a brick-surround wood-burning fireplace, and sliders to the deck, providing a perfect setting for morning coffee and relaxation. The dining room, opening to the family room, boasts crown molding and recessed lighting, creating an inviting atmosphere for family gatherings and meals. A convenient half bath completes this level. Upstairs, you'll find newly carpeted floors throughout, providing a cozy and comfortable ambiance. The primary bedroom is a true retreat, featuring a ceiling fan, a large custom walk-in closet, and a primary bath with a separate shower and a single vanity for added convenience and luxury. Additionally, there are three more bedrooms on this level, each with ample closet space to accommodate the needs of a growing family. A full bath with a jetted tub and tile flooring adds functionality and style to this level. The lower level houses a spacious basement with a huge, unfinished storage area, offering ample space for organizing belongings and future customization. There's also a laundry room, adding practicality to everyday living. The home boasts a long driveway and a one-car garage, providing ample parking and storage options. The front yard is beautifully landscaped, enhancing the curb appeal and adding to the overall charm of the property. This move-in-ready home is a perfect blend of modern updates and timeless charm, making it a must-see for anyone in search of a comfortable, stylish, and functional residence.
Location
State MD
County Anne Arundel
Zoning R5
Rooms
Other Rooms Living Room, Dining Room, Primary Bedroom, Bedroom 2, Bedroom 3, Bedroom 4, Kitchen, Family Room, Basement, Laundry, Primary Bathroom, Full Bath
Basement Walkout Level, Connecting Stairway, Improved
Interior
Interior Features Ceiling Fan(s), Crown Moldings, Dining Area, Floor Plan - Open, Kitchen - Gourmet, Kitchen - Island, Kitchen - Eat-In, Primary Bath(s), Recessed Lighting, Skylight(s), Stall Shower, Tub Shower, Walk-in Closet(s), Wood Floors
Hot Water Electric
Heating Heat Pump(s)
Cooling Central A/C
Fireplaces Number 1
Fireplaces Type Wood
Equipment Dishwasher, Disposal, Dryer, Oven/Range - Electric, Refrigerator, Stainless Steel Appliances, Washer
Fireplace Y
Window Features Skylights
Appliance Dishwasher, Disposal, Dryer, Oven/Range - Electric, Refrigerator, Stainless Steel Appliances, Washer
Heat Source Electric
Laundry Basement
Exterior
Exterior Feature Deck(s), Patio(s)
Garage Garage - Front Entry
Garage Spaces 1.0
Utilities Available Electric Available
Waterfront N
Water Access N
View Trees/Woods
Accessibility None
Porch Deck(s), Patio(s)
Parking Type Attached Garage
Attached Garage 1
Total Parking Spaces 1
Garage Y
Building
Story 3
Foundation Other
Sewer Public Sewer
Water Public
Architectural Style Other
Level or Stories 3
Additional Building Above Grade, Below Grade
New Construction N
Schools
Elementary Schools Arnold
Middle Schools Severn River
High Schools Broadneck
School District Anne Arundel County Public Schools
Others
Senior Community No
Tax ID 020392890072110
Ownership Fee Simple
SqFt Source Assessor
Special Listing Condition Standard
Read Less Info
Want to know what your home might be worth? Contact us for a FREE valuation!

Our team is ready to help you sell your home for the highest possible price ASAP

Bought with Melissa Gleason • Long & Foster Real Estate, Inc.

"My job is to find and attract mastery-based agents to the office, protect the culture, and make sure everyone is happy! "






