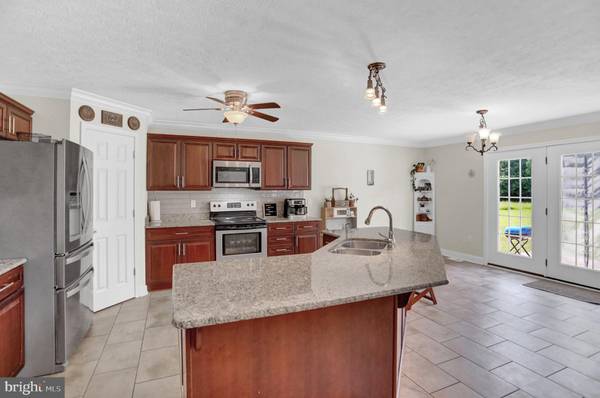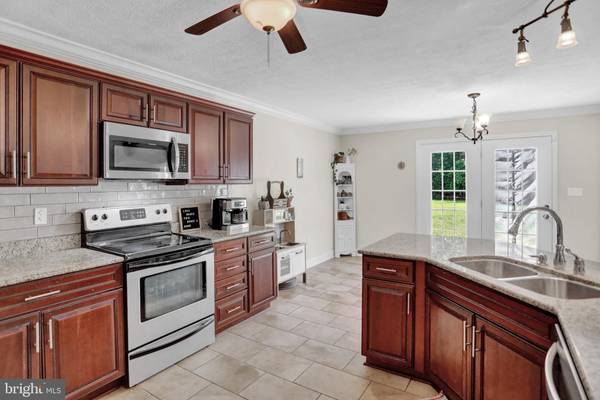$440,000
$460,000
4.3%For more information regarding the value of a property, please contact us for a free consultation.
5 Beds
5 Baths
4,491 SqFt
SOLD DATE : 11/13/2023
Key Details
Sold Price $440,000
Property Type Single Family Home
Sub Type Detached
Listing Status Sold
Purchase Type For Sale
Square Footage 4,491 sqft
Price per Sqft $97
Subdivision None Available
MLS Listing ID PACA2000458
Sold Date 11/13/23
Style Traditional
Bedrooms 5
Full Baths 4
Half Baths 1
HOA Y/N N
Abv Grd Liv Area 3,064
Originating Board BRIGHT
Year Built 2008
Annual Tax Amount $9,193
Tax Year 2023
Lot Size 1.400 Acres
Acres 1.4
Property Description
Prepare to be captivated by the allure of this remarkable two-story residence nestled in the picturesque Upper Yoder Township. Situated on an expansive 1.4-acre lot, this home boasts a seamless fusion of level ground and serene woodlands as a captivating rear boundary. Step inside to discover a newer architectural gem within the prestigious WHSD, featuring an impressive offering of 5 bedrooms and 4.5 bathrooms.
Indulge your culinary desires an open concept kitchen w/ Cherry cabinets and granite counter tops, complete with a delightful breakfast area that invites you to savor every meal. Delight in the elegance of the formal dining room, perfectly designed for hosting memorable gatherings. The open great room exudes an inviting ambiance, while the first-floor laundry room offers both convenience and practicality with its closet and cabinetry. The foyer welcomes you with open arms, leading to a spacious first-floor master suite that is sure to provide a tranquil retreat.
Bathed in abundant natural light, this residence showcases the beauty of engineered hardwood flooring throughout the living room, dining room, laundry area, foyer, and half bathroom. Ascend to the second floor, where you'll find three generously-sized bedrooms, accompanied by an open space and a charming loft/hallway that gracefully overlooks the living area below.
The lower level of this exquisite home unveils an additional bedroom, a versatile family/recreation room, a full bathroom with a sizable walk-in closet, a bonus room, two storage areas, and an office that can effortlessly be transformed into a sixth bedroom, complete with a walk-in closet and recessed lighting. The convenience of an attached two-car garage further adds to the overall appeal of this exceptional property. Rest easy knowing that this home is fully compliant with sewer regulations, exemplifying its commitment to quality and reliability. Don't miss out on this unparalleled opportunity—reach out today to secure further details on this exquisite residence that promises a truly exceptional lifestyle.
Location
State PA
County Cambria
Area Cambria Twp (15508)
Zoning R
Direction South
Rooms
Other Rooms Dining Room, Primary Bedroom, Bedroom 2, Bedroom 3, Bedroom 4, Bedroom 5, Kitchen, Foyer, Great Room, Bathroom 1, Bathroom 3, Primary Bathroom
Basement Full, Fully Finished
Main Level Bedrooms 5
Interior
Interior Features Breakfast Area, Built-Ins, Carpet, Ceiling Fan(s), Combination Kitchen/Living, Crown Moldings, Dining Area, Entry Level Bedroom, Family Room Off Kitchen, Flat, Floor Plan - Open, Kitchen - Eat-In, Kitchen - Gourmet, Primary Bath(s), Stove - Wood, Upgraded Countertops, Walk-in Closet(s)
Hot Water 60+ Gallon Tank
Heating Heat Pump(s)
Cooling Central A/C, Heat Pump(s)
Flooring Carpet, Ceramic Tile, Laminated, Partially Carpeted, Tile/Brick, Vinyl
Fireplaces Number 1
Fireplaces Type Wood, Insert
Equipment Built-In Microwave, Oven - Self Cleaning, Cooktop, Dishwasher, Water Heater, Refrigerator
Furnishings No
Fireplace Y
Window Features Casement
Appliance Built-In Microwave, Oven - Self Cleaning, Cooktop, Dishwasher, Water Heater, Refrigerator
Heat Source Electric
Laundry Main Floor
Exterior
Exterior Feature Patio(s)
Garage Garage - Front Entry
Garage Spaces 6.0
Utilities Available Electric Available, Water Available
Waterfront N
Water Access N
View Garden/Lawn, Mountain, Street, Trees/Woods
Roof Type Shingle
Accessibility Accessible Switches/Outlets
Porch Patio(s)
Parking Type Attached Garage, Driveway
Attached Garage 2
Total Parking Spaces 6
Garage Y
Building
Lot Description Backs to Trees, Cleared, Cul-de-sac, Front Yard, Landscaping, Level, No Thru Street, Open, Premium, Private, Rear Yard, Rural, SideYard(s), Year Round Access
Story 2
Foundation Block
Sewer Public Septic
Water Public
Architectural Style Traditional
Level or Stories 2
Additional Building Above Grade, Below Grade
Structure Type 2 Story Ceilings,Cathedral Ceilings,Dry Wall,Vaulted Ceilings
New Construction N
Schools
School District Westmont Hilltop
Others
Pets Allowed Y
Senior Community No
Tax ID 62-31-113
Ownership Fee Simple
SqFt Source Estimated
Security Features 24 hour security,Exterior Cameras,Monitored,Security System,Smoke Detector,Surveillance Sys
Acceptable Financing Cash, Conventional, FHA, VA
Horse Property N
Listing Terms Cash, Conventional, FHA, VA
Financing Cash,Conventional,FHA,VA
Special Listing Condition Standard
Pets Description No Pet Restrictions
Read Less Info
Want to know what your home might be worth? Contact us for a FREE valuation!

Our team is ready to help you sell your home for the highest possible price ASAP

Bought with Non Member • Non Subscribing Office

"My job is to find and attract mastery-based agents to the office, protect the culture, and make sure everyone is happy! "






