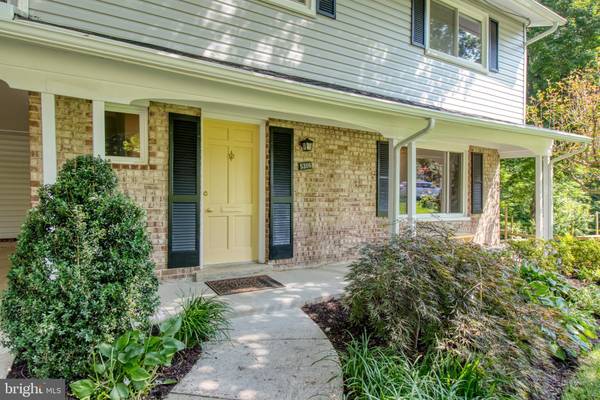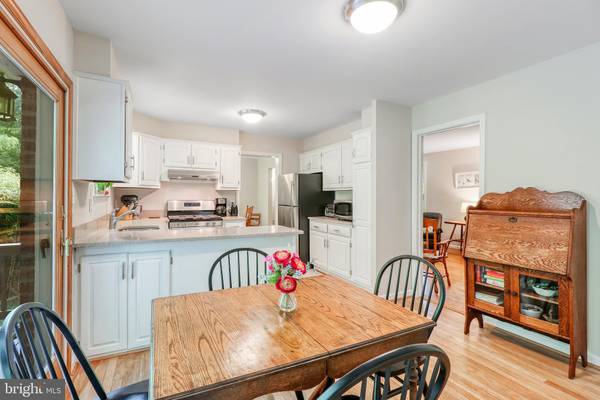$739,000
$739,000
For more information regarding the value of a property, please contact us for a free consultation.
4 Beds
3 Baths
2,340 SqFt
SOLD DATE : 11/08/2023
Key Details
Sold Price $739,000
Property Type Single Family Home
Sub Type Detached
Listing Status Sold
Purchase Type For Sale
Square Footage 2,340 sqft
Price per Sqft $315
Subdivision Kings Park
MLS Listing ID VAFX2138332
Sold Date 11/08/23
Style Colonial
Bedrooms 4
Full Baths 2
Half Baths 1
HOA Y/N N
Abv Grd Liv Area 1,590
Originating Board BRIGHT
Year Built 1964
Annual Tax Amount $7,269
Tax Year 2023
Lot Size 0.340 Acres
Acres 0.34
Property Description
Fabulous Four Bedroom Three Level Colonial in Desired Kings Park Neighborhood. This Lovely Home Features a Fully Remodeled Eat-in Kitchen with Silestone Counters, New Stainless Steel Appliances, Pantry, Five Burner Gas Stove, Slider Leading to Deck, and Plenty of Counter and Cabinet Space. Two Fully Remodeled Full Baths and One Fully Remodeled Half Bath. Hardwood Floors on Upper and Main Level, Luxury Vinyl Plank on Lower Level. Newly Remodeled Family Room with Wet Bar and New Gas Insert to Fireplace on Walk-out Lower Level with Slider Leading to Private Back Yard. Separate Laundry/Storage Room. Large Deck and Patio. Separate Workshop with Windows, Electrical, and A/C Unit. Extra Patio off Kitchen/Carport for Al Fresco Dining. Freshly Painted Throughout. Two Sheds for Additional Storage. New Roof, New Vinyl Siding, New Windows. Located on a Cul-de-Sac and Backing to Parkland with Creek. Can't Beat the Location - Close to Neighborhood Park with Basketball Hoops, Baseball/Softball Field, Tennis Courts, Playground, and Creek. Close to Rolling Road VRE, Metrobus Stop with Service Direct to Pentagon, Shopping, Public Library, and Neighborhood Pool. Close to I-495, Braddock Road, FFX Parkway - A Commuters Dream! Kings Park is a Sought After, Close Knit Neighborhood Where Neighbors Know Each Other. This House is Wonderful, Perfectly Remodeled, and Ready to Move In.
Location
State VA
County Fairfax
Zoning 130
Rooms
Other Rooms Living Room, Dining Room, Primary Bedroom, Bedroom 2, Bedroom 3, Bedroom 4, Kitchen, Family Room, Laundry, Storage Room, Bathroom 1, Primary Bathroom
Basement Full, Fully Finished, Walkout Level, Heated, Interior Access, Outside Entrance
Interior
Interior Features Breakfast Area, Kitchen - Table Space, Dining Area, Primary Bath(s), Window Treatments, Wood Floors, Floor Plan - Traditional, Bar, Ceiling Fan(s), Formal/Separate Dining Room, Kitchen - Eat-In, Wet/Dry Bar
Hot Water Natural Gas
Heating Forced Air
Cooling Central A/C, Whole House Fan
Flooring Hardwood
Fireplaces Number 1
Equipment Dishwasher, Disposal, Dryer, Exhaust Fan, Oven/Range - Gas, Refrigerator, Washer, Water Heater
Fireplace Y
Window Features Bay/Bow,Insulated,Replacement,Screens,Triple Pane,Vinyl Clad
Appliance Dishwasher, Disposal, Dryer, Exhaust Fan, Oven/Range - Gas, Refrigerator, Washer, Water Heater
Heat Source Natural Gas
Laundry Basement
Exterior
Exterior Feature Deck(s), Patio(s)
Garage Spaces 3.0
Fence Fully
Utilities Available Cable TV Available
Amenities Available Pool - Outdoor
Waterfront N
Water Access N
View Trees/Woods
Roof Type Composite
Accessibility Entry Slope <1', Level Entry - Main
Porch Deck(s), Patio(s)
Total Parking Spaces 3
Garage N
Building
Lot Description Backs - Parkland, Cul-de-sac, Stream/Creek, Trees/Wooded
Story 3
Foundation Block
Sewer Public Sewer
Water Public
Architectural Style Colonial
Level or Stories 3
Additional Building Above Grade, Below Grade
Structure Type Dry Wall
New Construction N
Schools
Elementary Schools Kings Park
Middle Schools Lake Braddock Secondary School
High Schools Lake Braddock
School District Fairfax County Public Schools
Others
Senior Community No
Tax ID 0703 04 0270
Ownership Fee Simple
SqFt Source Assessor
Special Listing Condition Standard
Read Less Info
Want to know what your home might be worth? Contact us for a FREE valuation!

Our team is ready to help you sell your home for the highest possible price ASAP

Bought with Megan A McMorrow • Long & Foster Real Estate, Inc.

"My job is to find and attract mastery-based agents to the office, protect the culture, and make sure everyone is happy! "






