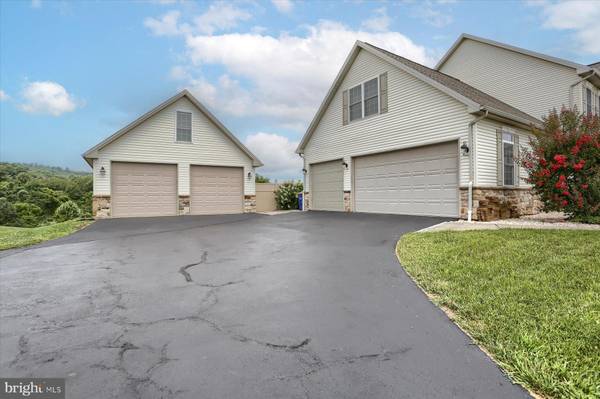$610,000
$650,000
6.2%For more information regarding the value of a property, please contact us for a free consultation.
4 Beds
3 Baths
2,928 SqFt
SOLD DATE : 11/13/2023
Key Details
Sold Price $610,000
Property Type Single Family Home
Sub Type Detached
Listing Status Sold
Purchase Type For Sale
Square Footage 2,928 sqft
Price per Sqft $208
Subdivision Siddonsburg Estates
MLS Listing ID PAYK2046068
Sold Date 11/13/23
Style Traditional
Bedrooms 4
Full Baths 2
Half Baths 1
HOA Y/N N
Abv Grd Liv Area 2,928
Originating Board BRIGHT
Year Built 2008
Annual Tax Amount $9,757
Tax Year 2023
Lot Size 2.420 Acres
Acres 2.42
Property Description
Siddonsburg Estates is a delightful and peaceful community to live in! This particular home boasts several attractive features that would surely appeal to potential buyers. This property sits on a spacious 2.42-acre lot, providing picturesque views that can be enjoyed from the back deck. The large lot size allows for privacy and plenty of space for outdoor activities and gardening. Features a fantastic floor plan with 4 bedrooms & 2.5 baths, providing ample space for a family or those who enjoy having extra rooms for guests or hobbies. One notable highlight is the 5-CAR GARAGE, which is a rare and valuable feature for car enthusiasts or anyone needing extra storage space for vehicles, equipment, or recreational vehicles.
The living space covers over 2900 square feet, providing plenty of room for comfortable living. Additionally, there is an unfinished walk-out basement, offering potential for additional living space or storage. Once finished, it could add even more versatility and value to the property.
The kitchen and family room have an open layout, creating a welcoming and social atmosphere. The presence of a gas fireplace in the family room adds warmth and coziness, especially during colder months.
The kitchen is equipped with granite countertops and stainless-steel appliances, which are not only aesthetically pleasing but also durable and easy to maintain. The formal dining room features gorgeous hardwood floors, adding an elegant touch to the space and making it an inviting area for hosting dinners and gatherings. Home has a new HVAC system, to improve energy efficiency and overall comfort.
Conveniently situated close to various recreational attractions, such as Ski Roundtop, Pinchot State Park, and Silver Lake, providing numerous opportunities for outdoor activities and adventures. The proximity to Interstate 83 and the turnpike makes commuting and travel more accessible, adding to the home's appeal. The home was built by Fred Tiday, who is a reputable and respected builder in the area, further adding to the property's appeal and quality. Overall, this beautiful home in Siddonsburg Estates seems to offer a blend of comfortable living, appealing features, and a tranquil community setting. Great for potential buyers seeking a spacious home with picturesque views, a large garage, and potential for future expansion in the unfinished basement.
Location
State PA
County York
Area Fairview Twp (15227)
Zoning RESIDENTIAL
Rooms
Basement Full, Walkout Level, Unfinished
Interior
Hot Water Electric
Heating Forced Air
Cooling Central A/C
Fireplaces Number 1
Equipment Refrigerator, Dishwasher, Washer, Built-In Microwave, Oven/Range - Gas, Dryer
Fireplace Y
Appliance Refrigerator, Dishwasher, Washer, Built-In Microwave, Oven/Range - Gas, Dryer
Heat Source Propane - Owned
Laundry Main Floor
Exterior
Garage Garage - Side Entry, Garage - Front Entry, Additional Storage Area
Garage Spaces 5.0
Waterfront N
Water Access N
Accessibility None
Parking Type Attached Garage, Detached Garage
Attached Garage 3
Total Parking Spaces 5
Garage Y
Building
Story 2
Foundation Concrete Perimeter
Sewer On Site Septic
Water Well
Architectural Style Traditional
Level or Stories 2
Additional Building Above Grade, Below Grade
New Construction N
Schools
School District West Shore
Others
Pets Allowed Y
Senior Community No
Tax ID 27-000-40-0019-00-00000
Ownership Fee Simple
SqFt Source Assessor
Acceptable Financing Conventional, Cash, VA
Listing Terms Conventional, Cash, VA
Financing Conventional,Cash,VA
Special Listing Condition Standard
Pets Description Case by Case Basis
Read Less Info
Want to know what your home might be worth? Contact us for a FREE valuation!

Our team is ready to help you sell your home for the highest possible price ASAP

Bought with Ryan N Miller • Keller Williams Keystone Realty

"My job is to find and attract mastery-based agents to the office, protect the culture, and make sure everyone is happy! "






