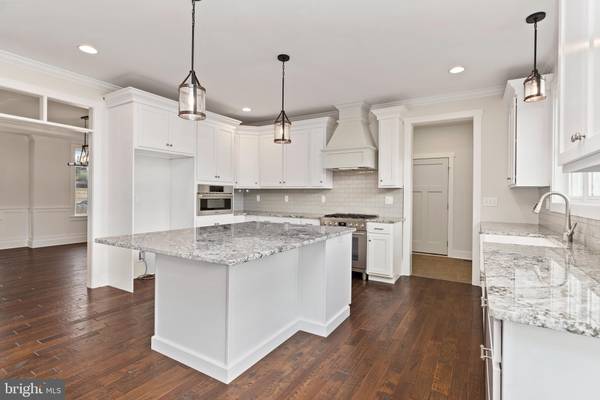$815,800
$795,000
2.6%For more information regarding the value of a property, please contact us for a free consultation.
4 Beds
4 Baths
3,240 SqFt
SOLD DATE : 11/15/2023
Key Details
Sold Price $815,800
Property Type Single Family Home
Sub Type Detached
Listing Status Sold
Purchase Type For Sale
Square Footage 3,240 sqft
Price per Sqft $251
Subdivision Pennington
MLS Listing ID PACB2020414
Sold Date 11/15/23
Style Traditional
Bedrooms 4
Full Baths 3
Half Baths 1
HOA Fees $41/ann
HOA Y/N Y
Abv Grd Liv Area 3,240
Originating Board BRIGHT
Year Built 2023
Annual Tax Amount $1,440
Tax Year 2023
Lot Size 0.450 Acres
Acres 0.45
Property Description
Coming Mid-October-another spectacular home by locally renowned builder, Haven Homes in the desirable community of PENNINGTON in Upper Allen Township-Mechanicsburg. This 4 bedroom-3.5 bath single family home will offer superior attention to detail throughout including built-ins in the family and living rooms, mud-room off garage, gourmet kitchen with expansive center island, exclusive primary suite with soaking tub and tiled shower with slab glass, walk-in closets in all bedrooms, a 4th bedroom with private bath, Jack-N-Jill bath set up for 2nd and 3rd guest rooms, formal dining room and custom woodworking to include trim, shadow boxing, crown molding and more! EXCELLENT LOCATION-Minutes to Roundtop Mountain Resort, kayaking, and all the major highways and shopping/restaurants. Short drive to historic Gettysburg, Hershey Park and Lancaster tourist spots. Day trip to Washington, DC, Baltimore, Philadelphia and beaches! Call list agent for more details! See attached documents for floorplan and specs.
Location
State PA
County Cumberland
Area Upper Allen Twp (14442)
Zoning RESIDENTIAL
Rooms
Other Rooms Living Room, Dining Room, Primary Bedroom, Bedroom 2, Bedroom 3, Bedroom 4, Kitchen, Family Room, Foyer, Laundry, Mud Room, Primary Bathroom, Half Bath
Basement Full, Interior Access
Interior
Interior Features Breakfast Area, Built-Ins, Carpet, Ceiling Fan(s), Chair Railings, Combination Kitchen/Living, Crown Moldings, Family Room Off Kitchen, Floor Plan - Open, Formal/Separate Dining Room, Kitchen - Gourmet, Kitchen - Island, Pantry, Primary Bath(s), Recessed Lighting, Soaking Tub, Stall Shower, Tub Shower, Upgraded Countertops, Walk-in Closet(s), Wood Floors, Other
Hot Water Electric
Heating Forced Air, Zoned
Cooling Central A/C
Flooring Carpet, Ceramic Tile, Heated
Fireplaces Number 1
Fireplaces Type Gas/Propane, Mantel(s)
Equipment Built-In Microwave, Dishwasher, Disposal, Microwave, Range Hood, Washer/Dryer Hookups Only, Water Heater
Fireplace Y
Appliance Built-In Microwave, Dishwasher, Disposal, Microwave, Range Hood, Washer/Dryer Hookups Only, Water Heater
Heat Source Propane - Leased
Laundry Upper Floor
Exterior
Exterior Feature Porch(es)
Garage Garage - Side Entry, Garage Door Opener, Oversized
Garage Spaces 2.0
Utilities Available Cable TV Available
Waterfront N
Water Access N
Roof Type Asphalt
Accessibility None
Porch Porch(es)
Parking Type Attached Garage
Attached Garage 2
Total Parking Spaces 2
Garage Y
Building
Story 2
Foundation Concrete Perimeter
Sewer Public Sewer
Water Public
Architectural Style Traditional
Level or Stories 2
Additional Building Above Grade, Below Grade
New Construction Y
Schools
High Schools Mechanicsburg Area
School District Mechanicsburg Area
Others
Senior Community No
Tax ID 000-00-0000
Ownership Fee Simple
SqFt Source Assessor
Acceptable Financing Cash, Conventional
Listing Terms Cash, Conventional
Financing Cash,Conventional
Special Listing Condition Standard
Read Less Info
Want to know what your home might be worth? Contact us for a FREE valuation!

Our team is ready to help you sell your home for the highest possible price ASAP

Bought with JENNIFER HOLLISTER • Joy Daniels Real Estate Group, Ltd

"My job is to find and attract mastery-based agents to the office, protect the culture, and make sure everyone is happy! "






