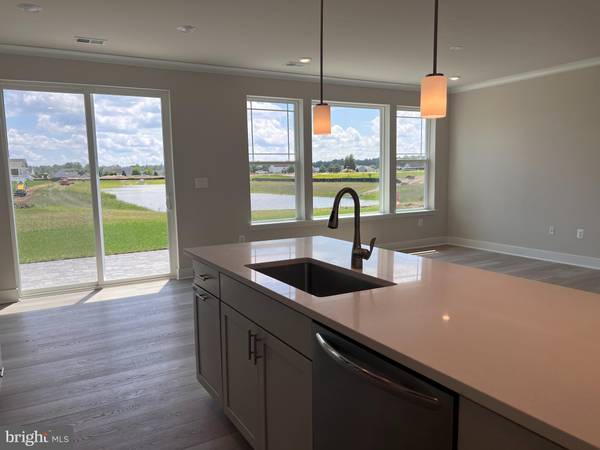$524,990
$524,990
For more information regarding the value of a property, please contact us for a free consultation.
3 Beds
3 Baths
2,588 SqFt
SOLD DATE : 10/31/2023
Key Details
Sold Price $524,990
Property Type Single Family Home
Sub Type Detached
Listing Status Sold
Purchase Type For Sale
Square Footage 2,588 sqft
Price per Sqft $202
Subdivision Acadia Landing
MLS Listing ID DESU2046082
Sold Date 10/31/23
Style Ranch/Rambler
Bedrooms 3
Full Baths 2
Half Baths 1
HOA Fees $168/mo
HOA Y/N Y
Abv Grd Liv Area 2,588
Originating Board BRIGHT
Year Built 2023
Lot Size 8,712 Sqft
Acres 0.2
Property Description
Welcome to Acadia Landing in Lewes, DE! This stunning 3-bedroom, 3-bathroom home by Lennar boasts a spacious paver patio, providing the perfect outdoor oasis for relaxation and entertainment. Enjoy picturesque pond views, creating a serene backdrop for your daily life. Inside, the home showcases the sought-after designer select package, offering elegant and modern finishes throughout. The open-concept layout ensures seamless flow between the living spaces, making it ideal for hosting gatherings or spending quality time with loved ones. Acadia Landing is a vibrant community that fosters a strong sense of belonging. Residents here benefit from a range of amenities, such as community parks, walking trails, and recreational facilities, promoting an active and social lifestyle. Lewes, DE, offers the perfect blend of coastal charm and convenience. This quaint town is known for its rich history, beautiful beaches, and delicious dining options. Residents can easily access nearby shopping centers, schools, and healthcare facilities, making it a prime location for families and individuals alike. Don't miss this incredible opportunity to own a home in Acadia Landing, Lewes' premier community, and experience the coastal living at its finest. Schedule a showing today and make this your dream home!
Location
State DE
County Sussex
Area Indian River Hundred (31008)
Zoning RESIDENTIAL
Rooms
Main Level Bedrooms 3
Interior
Interior Features Carpet, Entry Level Bedroom, Floor Plan - Open, Kitchen - Eat-In, Upgraded Countertops, Walk-in Closet(s)
Hot Water Natural Gas
Heating Forced Air
Cooling Central A/C
Equipment Stainless Steel Appliances
Appliance Stainless Steel Appliances
Heat Source Natural Gas
Exterior
Garage Garage - Front Entry
Garage Spaces 2.0
Waterfront N
Water Access N
Accessibility None
Parking Type Attached Garage
Attached Garage 2
Total Parking Spaces 2
Garage Y
Building
Lot Description Pond
Story 2
Foundation Slab
Sewer Public Sewer
Water Public
Architectural Style Ranch/Rambler
Level or Stories 2
Additional Building Above Grade, Below Grade
New Construction Y
Schools
School District Cape Henlopen
Others
Senior Community No
Tax ID NO TAX RECORD
Ownership Fee Simple
SqFt Source Estimated
Acceptable Financing Conventional, Cash
Listing Terms Conventional, Cash
Financing Conventional,Cash
Special Listing Condition Standard
Read Less Info
Want to know what your home might be worth? Contact us for a FREE valuation!

Our team is ready to help you sell your home for the highest possible price ASAP

Bought with Betsy Perry • Keller Williams Realty

"My job is to find and attract mastery-based agents to the office, protect the culture, and make sure everyone is happy! "






