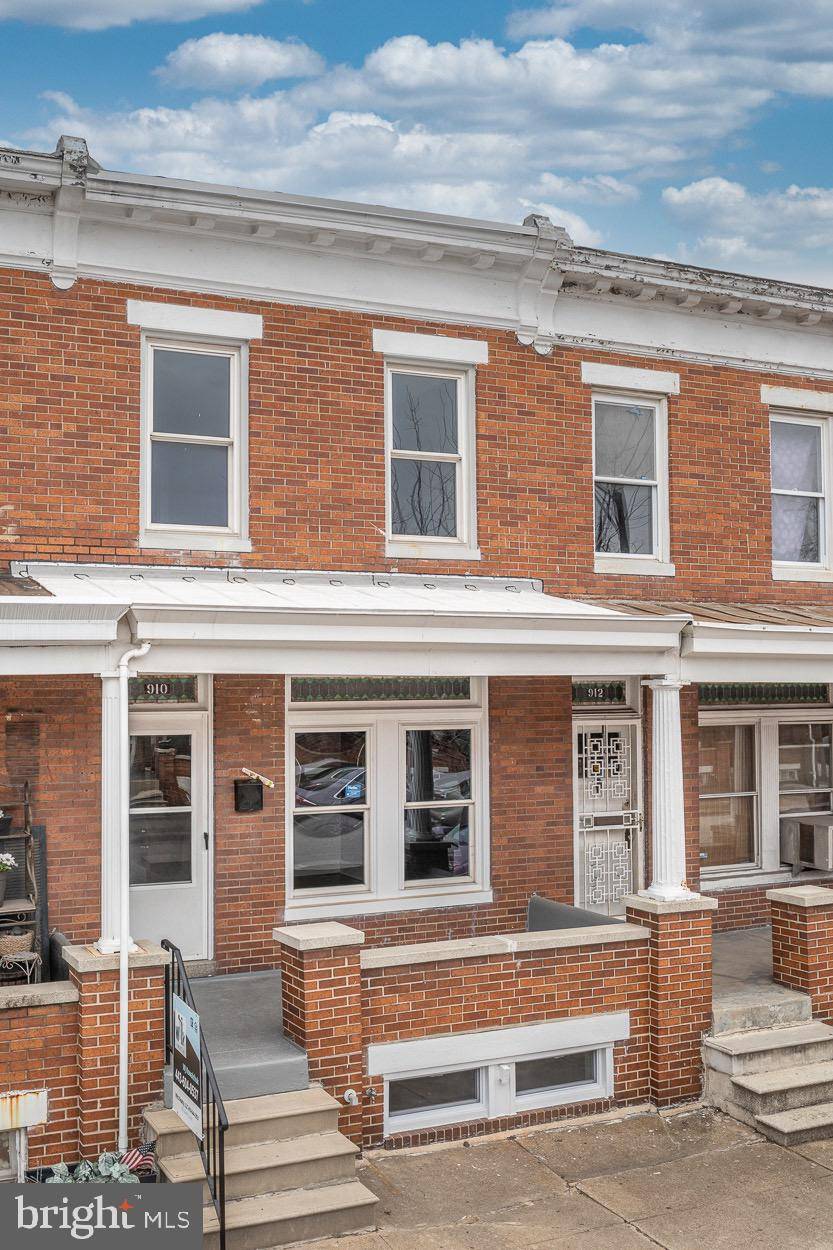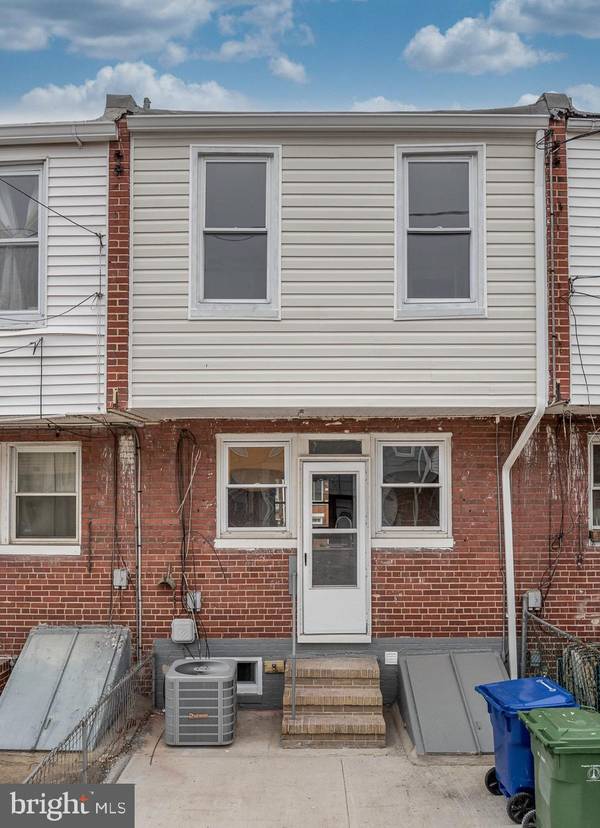$185,000
$185,000
For more information regarding the value of a property, please contact us for a free consultation.
4 Beds
2 Baths
SOLD DATE : 11/08/2023
Key Details
Sold Price $185,000
Property Type Townhouse
Sub Type Interior Row/Townhouse
Listing Status Sold
Purchase Type For Sale
Subdivision Madison Eastend
MLS Listing ID MDBA2093394
Sold Date 11/08/23
Style Federal
Bedrooms 4
Full Baths 2
HOA Y/N N
Originating Board BRIGHT
Year Built 1920
Annual Tax Amount $944
Tax Year 2023
Property Description
Magnificently updated 4BD/2BA home in Madison EastEnd. Close to Hopkins! Admire the charming stained glass transom windows as you step onto the covered front porch. Enter this delightful home and experience the open floor plan with a modern and nostalgic twist. Take in the spacious living room with a soft paint pallet, oil rubbed wall sconces, and hardwood floors which extend into the open dining room boasting an elegant wall niche, trendy light fixture and accent wall. Imagine your next dinner party in the chef's gourmet kitchen with soft grey cabinets, coordinating granite countertops and island, stainless steel appliances and access to your private PARKING PAD which could also be used for backyard BBQ's. The upper level offers 3 bedrooms with new plush carpeting and an updated bathroom with custom tile, trendy vanity and fixtures. A sun tunnel skylight shines natural light into the middle bedroom and shares its sunshine through the bathroom window. Lower level includes a large family room with carpeting for more relaxation space and a bonus room that can be used for a 4th bedroom or den and a full bath with shower. Convenient location minutes away from Johns Hopkins, Patterson Park, commuter routes, local attractions, restaurants and shopping. The Live Near Your Work Grant Program is available with over 100 local participating employers and offers many home buyer incentive grants. This home has also been approved for a $10,000 GRANT that does not have to be paid back! Contact listing agent for lender info and details. Welcome home!
Location
State MD
County Baltimore City
Zoning RESIDENTIAL
Rooms
Other Rooms Living Room, Dining Room, Bedroom 2, Bedroom 3, Bedroom 4, Kitchen, Family Room, Bedroom 1, Laundry, Bathroom 1, Bathroom 2
Basement Fully Finished, Connecting Stairway
Interior
Interior Features Carpet, Combination Dining/Living, Floor Plan - Open, Kitchen - Gourmet, Stain/Lead Glass, Tub Shower, Upgraded Countertops
Hot Water Natural Gas
Heating Forced Air
Cooling Central A/C
Flooring Luxury Vinyl Plank, Luxury Vinyl Tile, Carpet
Equipment Built-In Microwave, Dishwasher, Refrigerator, Icemaker, Water Dispenser, Oven/Range - Gas, Stainless Steel Appliances, Washer/Dryer Hookups Only, Disposal
Window Features Transom
Appliance Built-In Microwave, Dishwasher, Refrigerator, Icemaker, Water Dispenser, Oven/Range - Gas, Stainless Steel Appliances, Washer/Dryer Hookups Only, Disposal
Heat Source Natural Gas
Laundry Basement
Exterior
Exterior Feature Porch(es), Patio(s)
Fence Partially
Waterfront N
Water Access N
Accessibility None
Porch Porch(es), Patio(s)
Parking Type On Street, Other
Garage N
Building
Story 3
Foundation Other
Sewer Private Sewer
Water Public
Architectural Style Federal
Level or Stories 3
Additional Building Above Grade, Below Grade
New Construction N
Schools
School District Baltimore City Public Schools
Others
Senior Community No
Tax ID 0307191594 026
Ownership Fee Simple
SqFt Source Estimated
Special Listing Condition Standard
Read Less Info
Want to know what your home might be worth? Contact us for a FREE valuation!

Our team is ready to help you sell your home for the highest possible price ASAP

Bought with Kadesha Lyn Carroll • Keller Williams Realty Centre

"My job is to find and attract mastery-based agents to the office, protect the culture, and make sure everyone is happy! "






