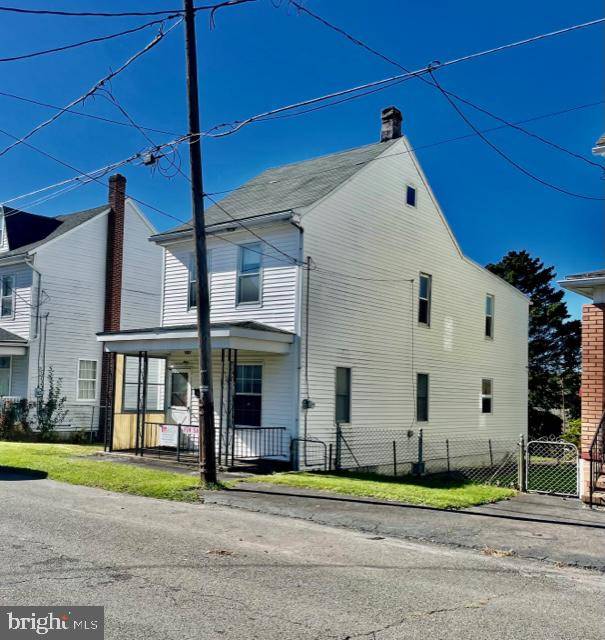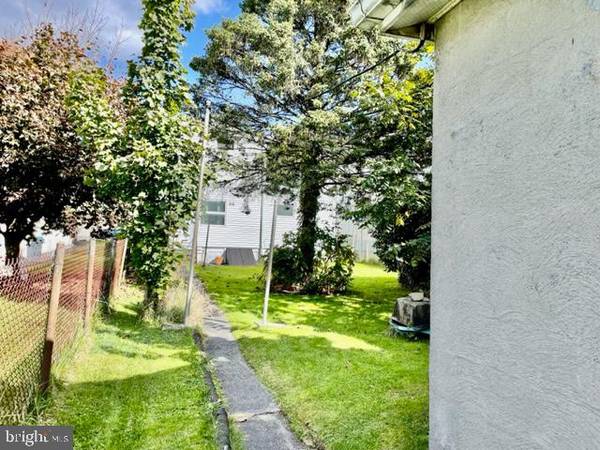$70,000
$85,000
17.6%For more information regarding the value of a property, please contact us for a free consultation.
4 Beds
2 Baths
1,316 SqFt
SOLD DATE : 11/17/2023
Key Details
Sold Price $70,000
Property Type Single Family Home
Sub Type Detached
Listing Status Sold
Purchase Type For Sale
Square Footage 1,316 sqft
Price per Sqft $53
Subdivision None Available
MLS Listing ID PASK2012656
Sold Date 11/17/23
Style Traditional
Bedrooms 4
Full Baths 2
HOA Y/N N
Abv Grd Liv Area 1,316
Originating Board BRIGHT
Year Built 1919
Annual Tax Amount $1,548
Tax Year 2022
Lot Size 5,227 Sqft
Acres 0.12
Lot Dimensions 35.00 x 150.00
Property Description
This is a charming home with incredible potential. Frackville single home with oversized 624 sq. feet garage. Spacious back yard providing space for various activities. Open living areas with natural light. Eat in kitchen that offers a casual atmosphere. First floor bedroom and bathroom to provide convenience. Full basement to help storing a wide range of items. Area to keep your belongings organized and protected. Oil heat with 2 basement oil tanks. The large antenna provides many channels. While it currently requires some work and renovations, its underlying features and character make it an enticing project. This home offers the opportunity to personalize and tailor it to your specific preferences. Property is being sold in as is condition. Cash sale only.
Location
State PA
County Schuylkill
Area West Mahanoy Twp (13336)
Zoning R2
Rooms
Other Rooms Living Room, Dining Room, Bedroom 2, Bedroom 3, Bedroom 4, Kitchen, Bedroom 1, Laundry, Bathroom 1, Bathroom 2
Basement Full
Main Level Bedrooms 1
Interior
Interior Features Attic, Ceiling Fan(s), Floor Plan - Traditional, Kitchen - Eat-In
Hot Water Oil
Heating Baseboard - Hot Water
Cooling Ceiling Fan(s)
Equipment Dryer - Electric, Oven/Range - Gas, Refrigerator, Washer
Fireplace N
Appliance Dryer - Electric, Oven/Range - Gas, Refrigerator, Washer
Heat Source Oil
Exterior
Garage Garage - Rear Entry
Garage Spaces 2.0
Waterfront N
Water Access N
Roof Type Shingle,Built-Up
Accessibility None
Parking Type Attached Garage
Attached Garage 2
Total Parking Spaces 2
Garage Y
Building
Story 2.5
Foundation Block
Sewer Public Sewer
Water Public
Architectural Style Traditional
Level or Stories 2.5
Additional Building Above Grade, Below Grade
New Construction N
Schools
School District Shenandoah Valley
Others
Senior Community No
Tax ID 36-12-0094
Ownership Fee Simple
SqFt Source Assessor
Acceptable Financing Cash
Listing Terms Cash
Financing Cash
Special Listing Condition Standard
Read Less Info
Want to know what your home might be worth? Contact us for a FREE valuation!

Our team is ready to help you sell your home for the highest possible price ASAP

Bought with Helen M Miernicki • Realty World-We Get Results

"My job is to find and attract mastery-based agents to the office, protect the culture, and make sure everyone is happy! "






