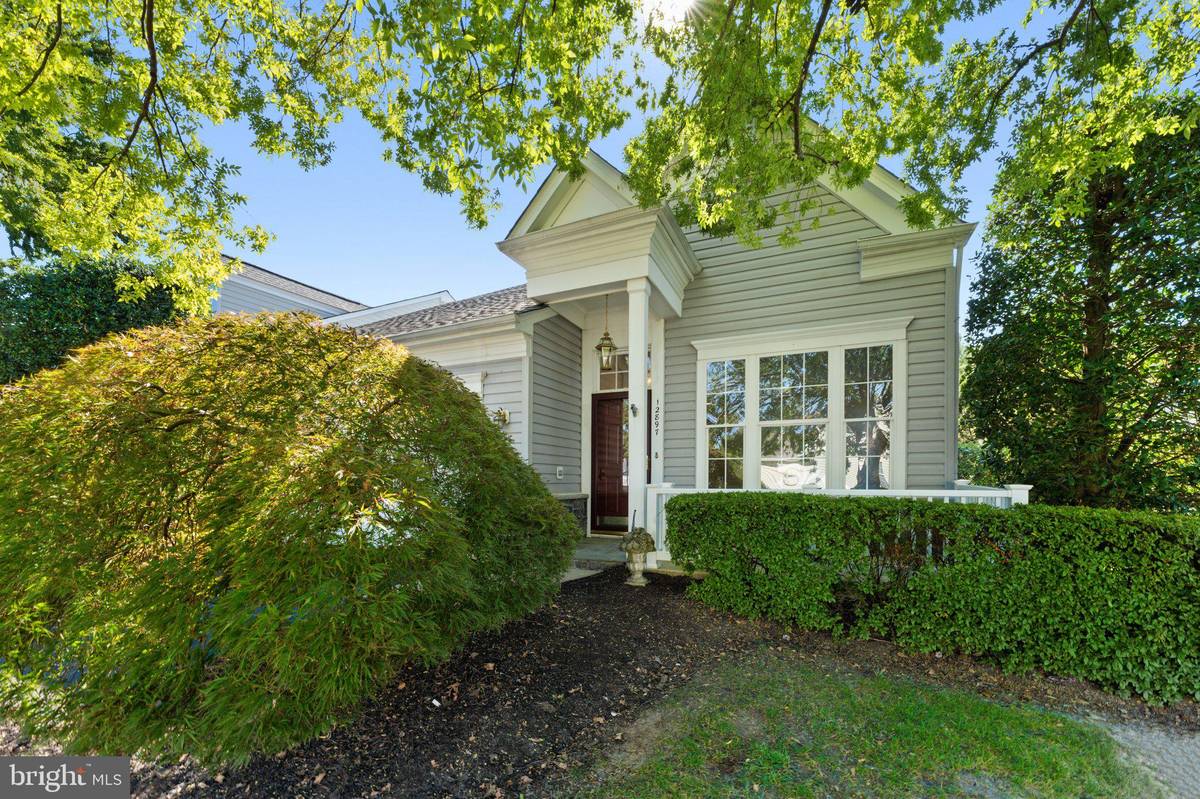$520,000
$500,000
4.0%For more information regarding the value of a property, please contact us for a free consultation.
2 Beds
2 Baths
1,944 SqFt
SOLD DATE : 11/17/2023
Key Details
Sold Price $520,000
Property Type Single Family Home
Sub Type Detached
Listing Status Sold
Purchase Type For Sale
Square Footage 1,944 sqft
Price per Sqft $267
Subdivision Dunbarton At Braemar
MLS Listing ID VAPW2059720
Sold Date 11/17/23
Style Contemporary
Bedrooms 2
Full Baths 2
HOA Fees $298/mo
HOA Y/N Y
Abv Grd Liv Area 1,944
Originating Board BRIGHT
Year Built 2002
Annual Tax Amount $4,941
Tax Year 2022
Lot Size 5,963 Sqft
Acres 0.14
Property Description
COMING SOON!! MAIN LEVEL LIVING at its FINEST! Welcome to this ELEGANT colonial in the DESIRABLE senior 55+ community of Dunbarton at Braemar. Situated on the tree lined street of Dunbarton Drive, this GORGEOUS move-in ready and UPDATED 2 Bedroom, 2 full Bath HOME is ready for you to call HOME! BRAND NEW LVP Installed in the Living Areas and NEW CARPET in the Bedrooms. ENTIRE HOME FRESHLY PAINTED w/ POPULAR and NEUTRAL color throughout and UPDATED LIGHTING!! This OPEN Concept floor-plan is LOADED with fine UPGRADES. Great OUTDOOR Living features included the SUPER CUTE front porch with maintenance free spindles to the PEACEFUL backyard patio and SCREENED-IN PORCH w/ ceiling fan and ELECTRIC AWNING w/ Lighting overlooking your tree lined views and fenced in backyard!! The main level flows beautifully…. includes a FORMAL Dining Room, Living Room, Eat-In Kitchen open to the Family Room. The Kitchen includes POPULAR white cabinetry, stainless steel appliances and large island with farmhouse sink, gas range, new disposer and dishwasher (2023). Family Room includes GAS Fireplace w/ Custom Mantel and POPULAR & PRICEY Plantation Shutters. PRIMARY SUITE includes double walk-in closets, spa bath with separate JACUZZI tub and shower and DUAL Vanities. BUYER PEACE-OF-MIND: Roof Replaced (2018), HVAC System (2023), Water Heater (2016), 5-Zone Irrigation System and Security System! The amenity rich community has everything you would want including a club house, indoor pool, party room, tennis courts, pickle ball, billiard room, putting green and much more. The home is ideally located with quick access to I-66, Prince William Parkway, shopping, groceries and much more. This is a well-cared for and very well-maintained home by the owners and a true haven for anyone wanting a quality lifestyle. The HOA fee includes use of the 21,000 sq.ft. Clubhouse, Hi-Speed Internet, Cable TV, Trash pickup, and recycling. We can't wait for you to check this one out!
Location
State VA
County Prince William
Zoning RPC
Rooms
Main Level Bedrooms 2
Interior
Interior Features Kitchen - Gourmet, Breakfast Area, Kitchen - Table Space, Dining Area, Primary Bath(s), Ceiling Fan(s), Crown Moldings, Entry Level Bedroom, Floor Plan - Open, Formal/Separate Dining Room, Kitchen - Eat-In, Kitchen - Island, Pantry, Recessed Lighting, Walk-in Closet(s), Window Treatments
Hot Water Natural Gas
Heating Forced Air, Heat Pump(s)
Cooling Ceiling Fan(s), Central A/C
Fireplaces Number 1
Fireplaces Type Gas/Propane, Fireplace - Glass Doors, Screen, Insert, Mantel(s)
Equipment Dishwasher, Disposal, Dryer, Exhaust Fan, Icemaker, Microwave, Oven/Range - Gas, Refrigerator, Trash Compactor, Washer
Fireplace Y
Appliance Dishwasher, Disposal, Dryer, Exhaust Fan, Icemaker, Microwave, Oven/Range - Gas, Refrigerator, Trash Compactor, Washer
Heat Source Electric, Natural Gas
Laundry Main Floor
Exterior
Exterior Feature Patio(s), Porch(es), Screened
Garage Garage Door Opener, Garage - Front Entry
Garage Spaces 4.0
Fence Rear
Amenities Available Billiard Room, Club House, Common Grounds, Community Center, Exercise Room, Gated Community, Jog/Walk Path, Library, Meeting Room, Party Room, Pool - Indoor, Putting Green, Retirement Community, Tennis Courts
Waterfront N
Water Access N
View Trees/Woods
Accessibility None
Porch Patio(s), Porch(es), Screened
Parking Type Attached Garage, Driveway
Attached Garage 2
Total Parking Spaces 4
Garage Y
Building
Lot Description Backs to Trees, Landscaping, Level
Story 1
Foundation Slab
Sewer Public Sewer
Water Public
Architectural Style Contemporary
Level or Stories 1
Additional Building Above Grade, Below Grade
New Construction N
Schools
School District Prince William County Public Schools
Others
HOA Fee Include Cable TV,High Speed Internet,Management,Recreation Facility,Reserve Funds,Road Maintenance,Snow Removal,Trash,Security Gate
Senior Community Yes
Age Restriction 55
Tax ID 7495-56-0124
Ownership Fee Simple
SqFt Source Estimated
Security Features Electric Alarm,Security Gate,Smoke Detector
Acceptable Financing Cash, Conventional, FHA, VA
Horse Property N
Listing Terms Cash, Conventional, FHA, VA
Financing Cash,Conventional,FHA,VA
Special Listing Condition Standard
Read Less Info
Want to know what your home might be worth? Contact us for a FREE valuation!

Our team is ready to help you sell your home for the highest possible price ASAP

Bought with Madonna M Padilla • Samson Properties

"My job is to find and attract mastery-based agents to the office, protect the culture, and make sure everyone is happy! "






