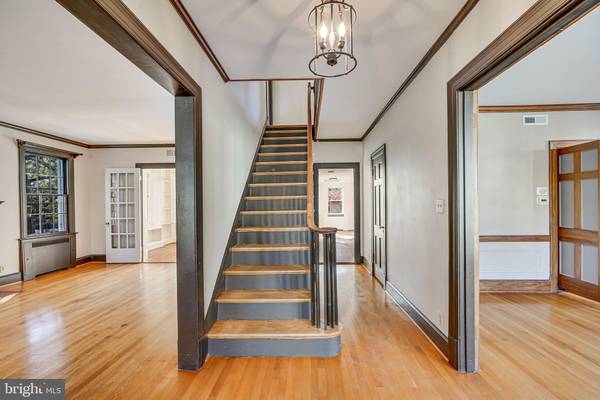$2,170,500
$1,875,000
15.8%For more information regarding the value of a property, please contact us for a free consultation.
6 Beds
4 Baths
3,839 SqFt
SOLD DATE : 11/17/2023
Key Details
Sold Price $2,170,500
Property Type Single Family Home
Sub Type Detached
Listing Status Sold
Purchase Type For Sale
Square Footage 3,839 sqft
Price per Sqft $565
Subdivision Chevy Chase
MLS Listing ID DCDC2117340
Sold Date 11/17/23
Style Tudor
Bedrooms 6
Full Baths 3
Half Baths 1
HOA Y/N N
Abv Grd Liv Area 2,672
Originating Board BRIGHT
Year Built 1933
Annual Tax Amount $12,341
Tax Year 2022
Lot Size 0.310 Acres
Acres 0.31
Property Description
NOTE CHANGE IN OFFERS DUE!!
go and show starting - vacant - Sentrilock. on courtyard gate on alley side
"AS IS" OFFERS NOV 5th by 4PM. Pre-inspections welcome
Built in 1933 on one of the larger lots in sought after Chevy Chase DC, 3608 Rittenhouse Street NW is now available for the first time in 50 years. Rittenhouse is one of a few wide and beautifully tree-lined streets in this highly desirable neighborhood, noted for distinguished and elegant homes and an easy walk to Chevy Chase Circle, Friendship Heights, shops, restaurants & Metro.
This slate roofed 5 bedroom, 3.5 bath Tudor is situated perfectly on nearly ⅓ acre with alley access on one side. A well-maintained front lawn offers a warm invitation to a formal entrance and wraparound front and side porches. Approaching from the alley you’ll find ample parking and an enclosed hardscape courtyard with a side entrance directly into the mudroom and kitchen. The enclosed rear yard is perfect for hosting parties, with a large pool, patio, covered terrace and sizable fenced-in area for many outdoor activities. The impressive rear lot looks up at the all four levels of the home. Walk directly into the spacious lower level or take the spiral staircase from the terrace to the upper deck and kitchen/breakfast area. The house flows very well with its many access points.
Standing in the main floor front foyer, you are flanked by a living room with fireplace, a den/study and separate dining room. The central hall leads to the sunny breakfast room and kitchen with access to a two-car garage (off alley), the side courtyard and rear yard. There is a view of the backyard and pool from the rear windows of every level of this stately home. (And be sure not to miss the view from the very top floor!)
The top two levels offer a primary bedroom suite with a sunken walk-in closet and three more bedrooms, including one on the top floor with a large cedar closet). The walk-out lower level boasts a huge entertainment area with fireplace and an extra large bedroom perfect for guests, as a 6th bedroom playroom/crafting room, a full bath and hidden storage area with exterior access.
Details not to be overlooked in this classic gem are copper gutters and down spouts, hardwood and marble tile floors, built in bookcases, an original work bench with storage, a new four ton central A/C unit, radiator heat, wrought iron fencing, stone columns and six parking spaces!
Location
State DC
County Washington
Rooms
Basement Daylight, Full, Fully Finished, Heated, Improved, Interior Access, Outside Entrance, Poured Concrete, Rear Entrance, Shelving, Space For Rooms, Walkout Level, Windows, Workshop
Interior
Interior Features Attic, Breakfast Area, Built-Ins, Cedar Closet(s), Chair Railings, Family Room Off Kitchen, Floor Plan - Traditional, Formal/Separate Dining Room, Kitchen - Eat-In, Kitchen - Island, Kitchen - Table Space, Recessed Lighting, Soaking Tub, Walk-in Closet(s), Wood Floors
Hot Water Natural Gas
Heating Radiator
Cooling Central A/C
Flooring Hardwood
Fireplaces Number 2
Furnishings No
Fireplace Y
Heat Source Natural Gas
Exterior
Exterior Feature Brick, Deck(s), Balcony, Patio(s), Porch(es), Roof, Wrap Around
Garage Garage - Side Entry
Garage Spaces 7.0
Fence Fully, Masonry/Stone, Wrought Iron, Picket
Waterfront N
Water Access N
Roof Type Slate
Accessibility None
Porch Brick, Deck(s), Balcony, Patio(s), Porch(es), Roof, Wrap Around
Parking Type Alley, Attached Garage, Off Street
Attached Garage 2
Total Parking Spaces 7
Garage Y
Building
Lot Description Front Yard, Open, Rear Yard, Secluded
Story 4
Foundation Concrete Perimeter
Sewer Public Sewer
Water Public
Architectural Style Tudor
Level or Stories 4
Additional Building Above Grade, Below Grade
New Construction N
Schools
Elementary Schools Lafayette
Middle Schools Deal
High Schools Wilson Senior
School District District Of Columbia Public Schools
Others
Senior Community No
Tax ID 1862//0801
Ownership Fee Simple
SqFt Source Estimated
Special Listing Condition Standard
Read Less Info
Want to know what your home might be worth? Contact us for a FREE valuation!

Our team is ready to help you sell your home for the highest possible price ASAP

Bought with Steve C Agostino • Compass

"My job is to find and attract mastery-based agents to the office, protect the culture, and make sure everyone is happy! "






