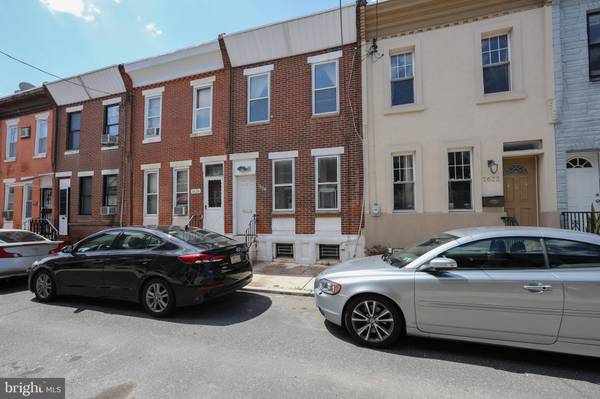$220,000
$220,000
For more information regarding the value of a property, please contact us for a free consultation.
3 Beds
2 Baths
968 SqFt
SOLD DATE : 11/16/2023
Key Details
Sold Price $220,000
Property Type Single Family Home
Sub Type Twin/Semi-Detached
Listing Status Sold
Purchase Type For Sale
Square Footage 968 sqft
Price per Sqft $227
Subdivision Philadelphia (South)
MLS Listing ID PAPH2272996
Sold Date 11/16/23
Style Side-by-Side
Bedrooms 3
Full Baths 1
Half Baths 1
HOA Y/N N
Abv Grd Liv Area 968
Originating Board BRIGHT
Year Built 1923
Annual Tax Amount $2,628
Tax Year 2022
Lot Size 665 Sqft
Acres 0.02
Lot Dimensions 14.00 x 48.00
Property Description
Welcome Home! Nestled in a peaceful yet accessible locale of South Philly, this 3-bedroom row home marries traditional character with modern conveniences, offering a living experience that is both comfortable and delightful. Step inside to be greeted by a spacious, sunlit living area adorned with brand new laminate flooring that extends throughout the home. The neutral tones of the walls complement the elegant flooring, creating a warm and inviting ambiance. Located in a vibrant neighborhood, this home is a stone’s throw away from a plethora of dining, shopping, and recreational options. With easy access to public transportation and major highways, convenience is at your doorstep. This home is walking distance to Broad Street, super markets, restaurants, shopping, Passyunk square, Live casino, xfinity sports complex. ect....
Location
State PA
County Philadelphia
Area 19145 (19145)
Zoning RSA5
Interior
Hot Water Electric
Cooling None
Heat Source Natural Gas
Exterior
Waterfront N
Water Access N
Accessibility None
Parking Type On Street
Garage N
Building
Story 2
Foundation Brick/Mortar
Sewer Public Sewer
Water Public
Architectural Style Side-by-Side
Level or Stories 2
Additional Building Above Grade, Below Grade
New Construction N
Schools
High Schools Horace Furness
School District The School District Of Philadelphia
Others
Pets Allowed Y
Senior Community No
Tax ID 365034700
Ownership Fee Simple
SqFt Source Assessor
Acceptable Financing Cash, Conventional, FHA, VA
Listing Terms Cash, Conventional, FHA, VA
Financing Cash,Conventional,FHA,VA
Special Listing Condition Standard
Pets Description No Pet Restrictions
Read Less Info
Want to know what your home might be worth? Contact us for a FREE valuation!

Our team is ready to help you sell your home for the highest possible price ASAP

Bought with Narkis Izraelov • BHHS Fox & Roach-Center City Walnut

"My job is to find and attract mastery-based agents to the office, protect the culture, and make sure everyone is happy! "






