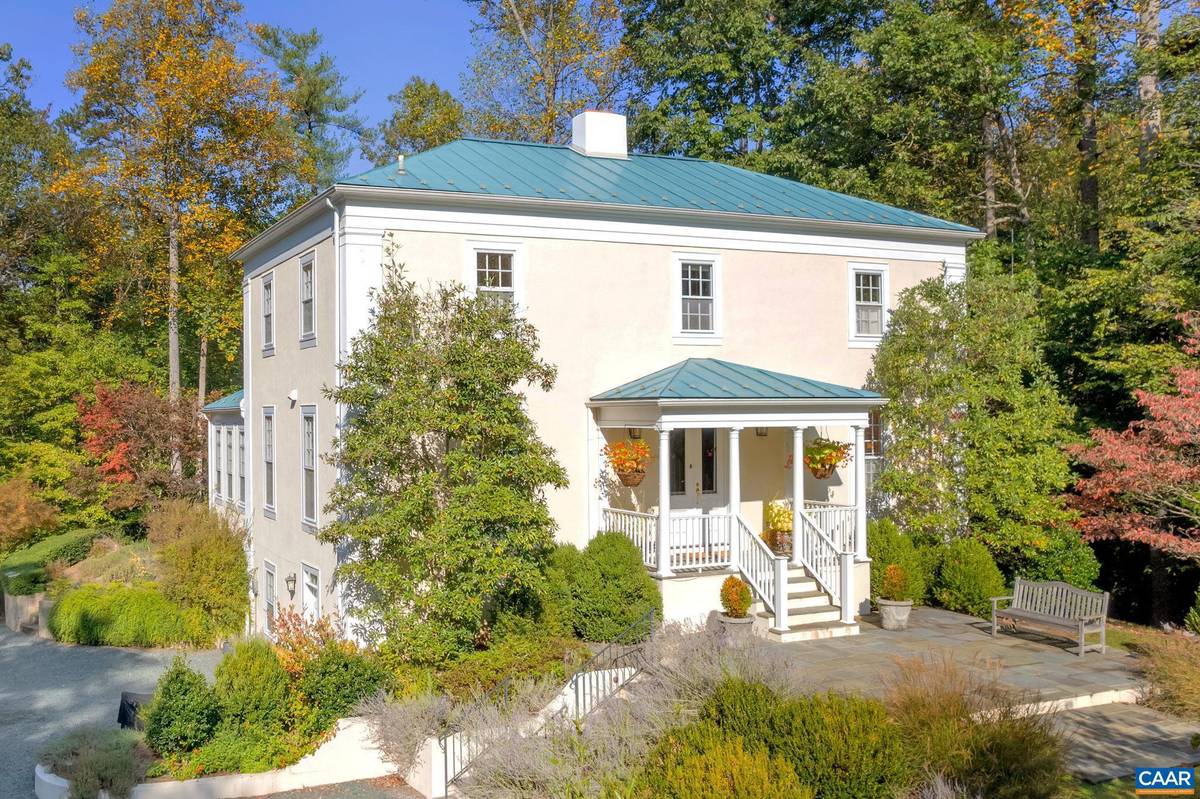$892,750
$875,000
2.0%For more information regarding the value of a property, please contact us for a free consultation.
4 Beds
4 Baths
3,046 SqFt
SOLD DATE : 11/17/2023
Key Details
Sold Price $892,750
Property Type Single Family Home
Sub Type Detached
Listing Status Sold
Purchase Type For Sale
Square Footage 3,046 sqft
Price per Sqft $293
Subdivision Unknown
MLS Listing ID 646483
Sold Date 11/17/23
Style Georgian
Bedrooms 4
Full Baths 2
Half Baths 2
HOA Y/N N
Abv Grd Liv Area 2,480
Originating Board CAAR
Year Built 1998
Tax Year 2023
Lot Size 3.800 Acres
Acres 3.8
Property Description
This home in Ivy sits on a private 3.59-acre lot. It boasts various features including a stunning blue stone front and rear patio. The interior has been remodeled, showcasing beautiful pine floors throughout the first and second floor. Additional highlights include a study with built-in bookcases, a living room with built-in bookcases and a wood-burning fireplace, and a fantastic kitchen with soapstone countertops, white cabinets, a farm sink, and an island. The breakfast area is connected to a vaulted sunroom with a ceramic tile floor, currently used as a dining room. The primary bedroom is accompanied by an attached bath with a brand new tile shower. On the second floor, you'll find two more bedrooms and a full bath. The basement features a fourth bedroom, currently used as a hobby room, a rec room, a half bath, and ample storage. Outside, there is a 1-car carport with an attached shed and a lovely blue stone patio. The property also offers incredible professional landscaping with a drip system sprinkler, a radon mitigation system, a generator, and a fantastic garden space. This unique home showcases architectural salvage elements throughout, including antique doors, mantles, and tub.,Soapstone Counter,White Cabinets,Fireplace in Living Room
Location
State VA
County Albemarle
Zoning R
Rooms
Other Rooms Living Room, Dining Room, Primary Bedroom, Kitchen, Family Room, Foyer, Breakfast Room, Study, Laundry, Primary Bathroom, Full Bath, Half Bath, Additional Bedroom
Basement Fully Finished, Full, Heated, Interior Access, Walkout Level, Windows
Interior
Interior Features Kitchen - Eat-In, Kitchen - Island, Primary Bath(s)
Heating Central
Cooling Central A/C
Flooring Hardwood, Wood, Vinyl
Fireplaces Number 1
Fireplaces Type Wood
Equipment Water Conditioner - Owned, Washer/Dryer Hookups Only, Dishwasher, Oven/Range - Gas, Microwave, Refrigerator
Fireplace Y
Appliance Water Conditioner - Owned, Washer/Dryer Hookups Only, Dishwasher, Oven/Range - Gas, Microwave, Refrigerator
Heat Source Propane - Owned
Exterior
View Garden/Lawn
Roof Type Metal
Accessibility None
Parking Type Attached Carport, Detached Garage
Garage Y
Building
Lot Description Landscaping, Level, Private
Story 2
Foundation Concrete Perimeter
Sewer Septic Exists
Water Well
Architectural Style Georgian
Level or Stories 2
Additional Building Above Grade, Below Grade
Structure Type 9'+ Ceilings,Vaulted Ceilings,Cathedral Ceilings
New Construction N
Schools
Elementary Schools Meriwether Lewis
Middle Schools Henley
High Schools Western Albemarle
School District Albemarle County Public Schools
Others
Senior Community No
Ownership Other
Security Features Security System,Smoke Detector
Special Listing Condition Standard
Read Less Info
Want to know what your home might be worth? Contact us for a FREE valuation!

Our team is ready to help you sell your home for the highest possible price ASAP

Bought with ZOYA COOPERSMITH • THE HOGAN GROUP-CHARLOTTESVILLE

"My job is to find and attract mastery-based agents to the office, protect the culture, and make sure everyone is happy! "






