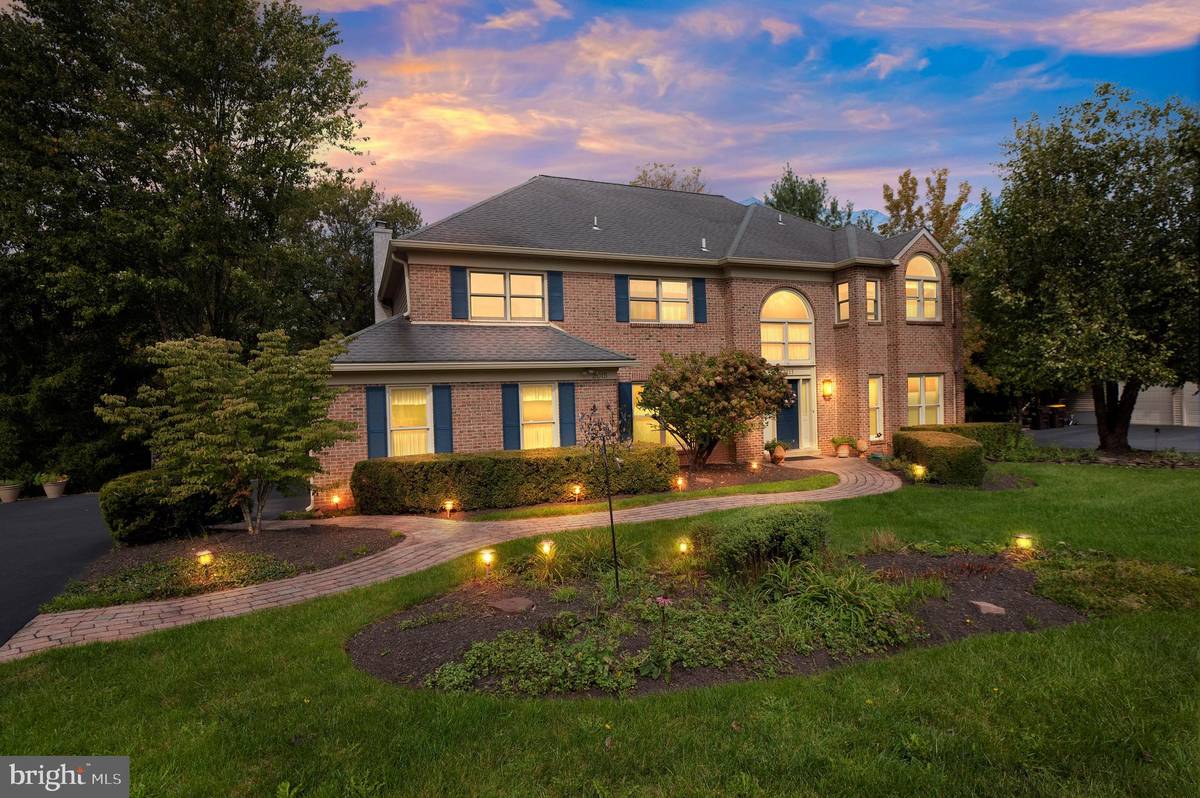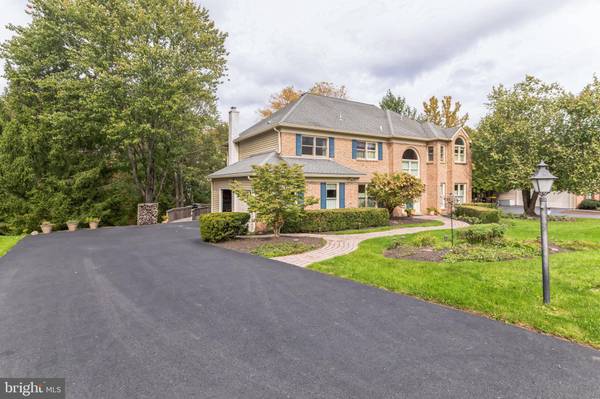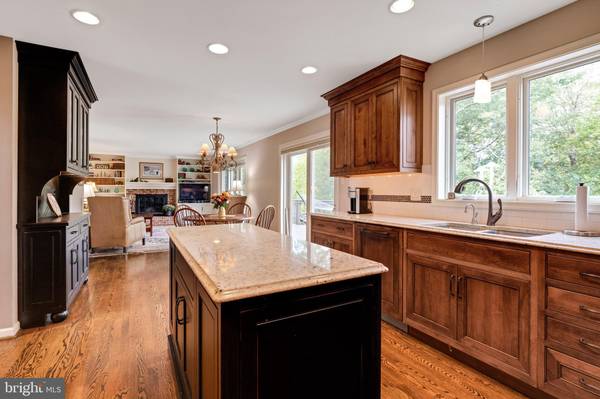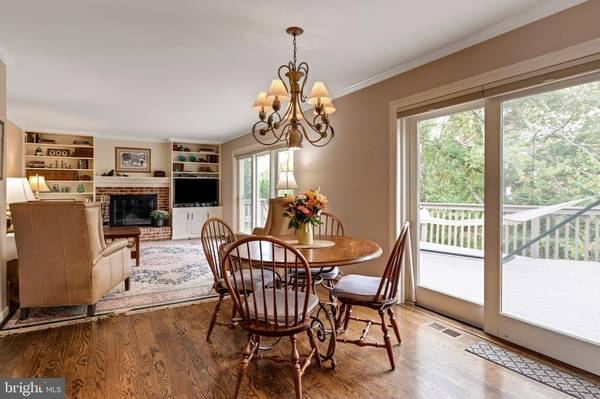$731,000
$731,000
For more information regarding the value of a property, please contact us for a free consultation.
4 Beds
3 Baths
3,943 SqFt
SOLD DATE : 11/20/2023
Key Details
Sold Price $731,000
Property Type Single Family Home
Sub Type Detached
Listing Status Sold
Purchase Type For Sale
Square Footage 3,943 sqft
Price per Sqft $185
Subdivision Estatesofdoylestown
MLS Listing ID PABU2058360
Sold Date 11/20/23
Style Colonial
Bedrooms 4
Full Baths 2
Half Baths 1
HOA Y/N N
Abv Grd Liv Area 3,150
Originating Board BRIGHT
Year Built 1987
Annual Tax Amount $8,599
Tax Year 2023
Lot Size 0.369 Acres
Acres 0.37
Lot Dimensions 101.00 x
Property Description
WELCOME HOME TO Bucks County and it’s English Manor House styling that shines throughout this beautifully updated brick-front home located in the quaint Township of Doylestown. The front paver walkway leads you into the expansive two-story foyer that is bathed in light from the large set of windows, highlighting the hardwood flooring and stained turned staircase. The first floor provides a private office with custom built-ins set away from the main hub of the home. The Living and Dining Rooms flow seamlessly into the Kitchen which has been updated with Hickory cabinets, a black stained island and matching 6x8 full wall custom built-in hutch, granite countertops, tile backsplash and stainless steel Viking stove/oven and refrigerator. The entire back of the house was originally designed and built for the enjoyment of the beautiful views and entertaining space by installing three sets of sliding doors – the Family Room has a 9ft triple pane slider – to provide access to the deck that was built the entire length of the house. On those Pennsylvania chilly nights, you can choose to sit by the Family Room brick woodburning fireplace with a custom built-in bookcase surround. Upstairs you’ll find 4 bedrooms and 2 fully remodeled bathrooms with updated features such as double bowl vanities with marble and Corian-like countertops, tile and hardwood flooring, an oversized tile surround walk-in shower with multiple shower heads and a soaking tub. Other features are the beautiful arched windows, Cathedral ceiling and recessed lighting. Heading downstairs you’ll find the partially finished basement with sliding doors to the paver patio and backyard. The unfinished space is perfect for a workshop and storage of those Holiday decorations. Numerous updates include: Kitchen and Bathrooms Completely Remodeled; Solid Hardwood Flooring installed in the Living Room, Dining Room, Kitchen and Family Room (2001); New Roof (2005 - 30 Yr Warranty); New Windows (2007); New Electrical Panel (Est 2012); New Gutters (2010); New Siding and Shutters (Est 2019); New Hot Water Heater (2019); New Garage Doors and two Openers (2021); New Water Softener (2023). The Estates of Doylestown is located in the award winning, Blue Ribbon Central Bucks School District and a short distance from Doylestown Boro which provides fabulous shopping, dining, entertainment, festivals, farmer’s markets, museums and transportation to Center City Philadelphia and NYC. A great place to call HOME!
Location
State PA
County Bucks
Area Doylestown Twp (10109)
Zoning R2B
Rooms
Other Rooms Living Room, Dining Room, Primary Bedroom, Bedroom 2, Bedroom 3, Bedroom 4, Kitchen, Game Room, Family Room, Foyer, Office
Basement Outside Entrance, Partially Finished, Poured Concrete, Sump Pump, Walkout Level, Workshop
Interior
Interior Features Built-Ins, Ceiling Fan(s), Chair Railings, Crown Moldings, Family Room Off Kitchen, Kitchen - Gourmet, Kitchen - Island, Kitchen - Table Space, Primary Bath(s), Recessed Lighting, Soaking Tub, Stall Shower, Tub Shower, Upgraded Countertops, Walk-in Closet(s), Wood Floors
Hot Water Natural Gas
Heating Forced Air
Cooling Central A/C
Flooring Ceramic Tile, Partially Carpeted, Wood
Fireplaces Number 1
Fireplaces Type Brick, Wood
Equipment Built-In Microwave, Dishwasher, Disposal, Icemaker, Refrigerator, Stainless Steel Appliances, Water Conditioner - Owned
Fireplace Y
Appliance Built-In Microwave, Dishwasher, Disposal, Icemaker, Refrigerator, Stainless Steel Appliances, Water Conditioner - Owned
Heat Source Natural Gas
Laundry Main Floor
Exterior
Exterior Feature Deck(s), Patio(s)
Garage Garage - Side Entry, Garage Door Opener, Inside Access
Garage Spaces 6.0
Waterfront N
Water Access N
View Creek/Stream
Roof Type Architectural Shingle
Street Surface Black Top
Accessibility 2+ Access Exits
Porch Deck(s), Patio(s)
Parking Type Attached Garage, Driveway
Attached Garage 2
Total Parking Spaces 6
Garage Y
Building
Lot Description Stream/Creek
Story 2
Foundation Concrete Perimeter
Sewer Public Sewer
Water Public
Architectural Style Colonial
Level or Stories 2
Additional Building Above Grade, Below Grade
Structure Type 2 Story Ceilings,Dry Wall
New Construction N
Schools
Elementary Schools Jamison
Middle Schools Tamanend
High Schools Central Bucks High School South
School District Central Bucks
Others
Senior Community No
Tax ID 09-020-057
Ownership Fee Simple
SqFt Source Assessor
Acceptable Financing Cash, Conventional
Horse Property N
Listing Terms Cash, Conventional
Financing Cash,Conventional
Special Listing Condition Standard
Read Less Info
Want to know what your home might be worth? Contact us for a FREE valuation!

Our team is ready to help you sell your home for the highest possible price ASAP

Bought with Jamie White • Keller Williams Real Estate-Doylestown

"My job is to find and attract mastery-based agents to the office, protect the culture, and make sure everyone is happy! "






