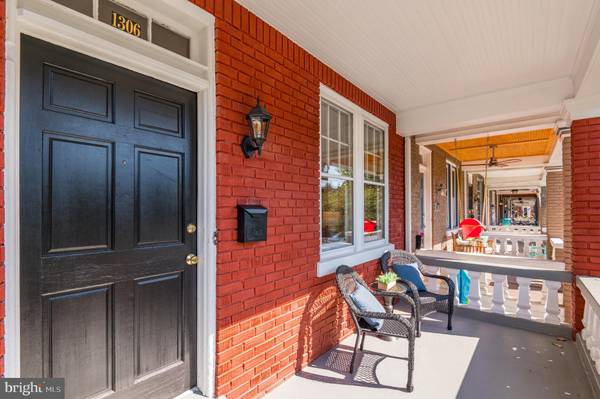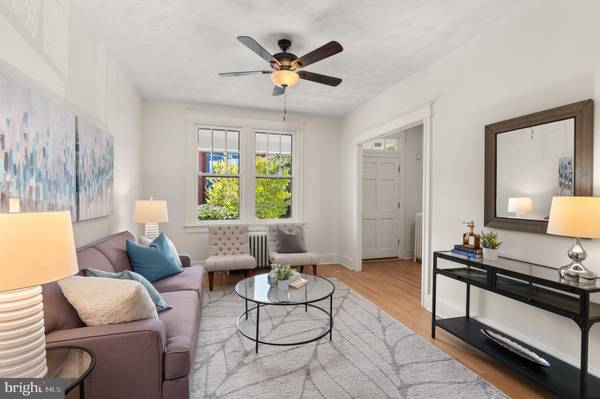$800,000
$800,000
For more information regarding the value of a property, please contact us for a free consultation.
3 Beds
2 Baths
1,778 SqFt
SOLD DATE : 11/20/2023
Key Details
Sold Price $800,000
Property Type Townhouse
Sub Type Interior Row/Townhouse
Listing Status Sold
Purchase Type For Sale
Square Footage 1,778 sqft
Price per Sqft $449
Subdivision Capitol Hill
MLS Listing ID DCDC2116402
Sold Date 11/20/23
Style Traditional
Bedrooms 3
Full Baths 2
HOA Y/N N
Abv Grd Liv Area 1,360
Originating Board BRIGHT
Year Built 1925
Annual Tax Amount $5,239
Tax Year 2022
Lot Size 1,489 Sqft
Acres 0.03
Property Description
$25K PRICE ADJUSTMENT - Take another look - OPEN HOUSE - SAT 11/4 & SUN 11/5 - 11am to 1pm
Welcome to 1306 F ST NE, an elegantly updated and expanded 3 Bedroom and 2 Bath rowhome in Capitol Hill that spans approximately 1,904 total square feet. Set on a quiet, tree-lined street, this classic beauty showcases a traditional and open floor plan that begins with a Living Room that flows into the separate Dining Room. From the Foyer, there is a center hall that leads into the newly updated Kitchen. Complete with quartz countertops, stainless steel appliances, and an adjoining Morning Room, the Kitchen is a stunning and special feature of this home. From the Morning Room, there is access to the large Rear Deck that overlooks a secure, Off-Street Parking area. 3 nicely sized Bedrooms and 1 Full Bath are on the Upper Level. The Lower Level is finished and has a Full Bath, Laundry Room, and walkout Entrance to the Rear Yard.
1306 F St NE is located in an incredible Capitol Hill location that puts you in the middle of it all! Situated less than 2 blocks south of the H Street Corridor, 5 blocks to Lincoln Park, and 7 blocks to Stanton Park, so much of the surrounding neighborhood can be enjoyed within walking distance. Union Market, the U.S. Capitol Grounds, Eastern Market, and Barracks Row are about 1 mile away. The transportation options to get around the city (and Maryland and Virginia) are vast with Union Station providing Metro and Amtrak access, Eastern Market and Potomac Ave Metro stations, various bus lines, and bike lanes.
Location
State DC
County Washington
Rooms
Basement Connecting Stairway, Rear Entrance
Interior
Interior Features Breakfast Area, Dining Area, Family Room Off Kitchen, Floor Plan - Open, Floor Plan - Traditional, Formal/Separate Dining Room, Stall Shower, Upgraded Countertops, Wood Floors, Ceiling Fan(s)
Hot Water Natural Gas
Heating Radiator
Cooling Other, Wall Unit
Flooring Hardwood
Equipment Built-In Microwave, Dishwasher, Disposal, Dryer, Icemaker, Oven/Range - Gas, Refrigerator, Stainless Steel Appliances, Washer, Water Heater
Fireplace N
Appliance Built-In Microwave, Dishwasher, Disposal, Dryer, Icemaker, Oven/Range - Gas, Refrigerator, Stainless Steel Appliances, Washer, Water Heater
Heat Source Natural Gas
Exterior
Exterior Feature Porch(es), Deck(s)
Garage Spaces 1.0
Waterfront N
Water Access N
Accessibility None
Porch Porch(es), Deck(s)
Parking Type Off Street
Total Parking Spaces 1
Garage N
Building
Story 3
Foundation Other
Sewer Public Sewer
Water Public
Architectural Style Traditional
Level or Stories 3
Additional Building Above Grade, Below Grade
New Construction N
Schools
Elementary Schools Miner
Middle Schools Eliot
High Schools Eastern
School District District Of Columbia Public Schools
Others
Pets Allowed Y
Senior Community No
Tax ID 1028//0162
Ownership Fee Simple
SqFt Source Assessor
Special Listing Condition Standard
Pets Description No Pet Restrictions
Read Less Info
Want to know what your home might be worth? Contact us for a FREE valuation!

Our team is ready to help you sell your home for the highest possible price ASAP

Bought with Jacquelyn S Sink • Compass

"My job is to find and attract mastery-based agents to the office, protect the culture, and make sure everyone is happy! "






