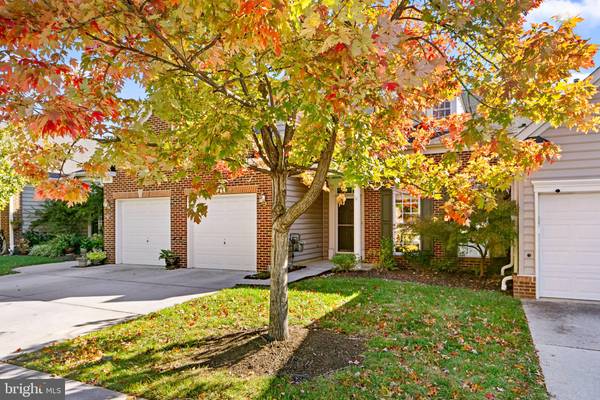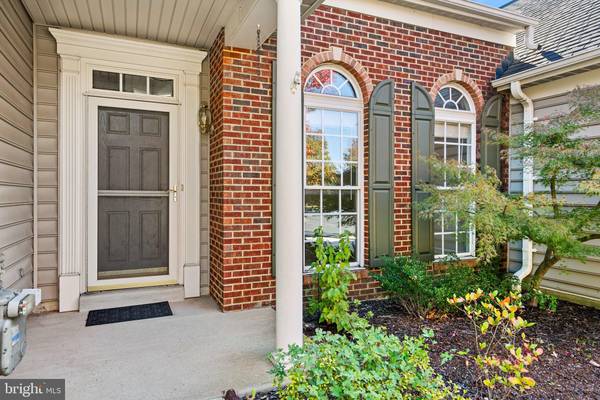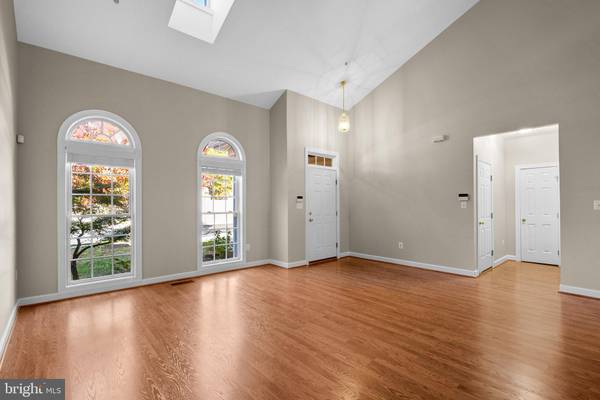$580,000
$579,000
0.2%For more information regarding the value of a property, please contact us for a free consultation.
3 Beds
3 Baths
2,517 SqFt
SOLD DATE : 11/22/2023
Key Details
Sold Price $580,000
Property Type Townhouse
Sub Type Interior Row/Townhouse
Listing Status Sold
Purchase Type For Sale
Square Footage 2,517 sqft
Price per Sqft $230
Subdivision South River Colony
MLS Listing ID MDAA2070754
Sold Date 11/22/23
Style Colonial
Bedrooms 3
Full Baths 2
Half Baths 1
HOA Fees $220/mo
HOA Y/N Y
Abv Grd Liv Area 2,517
Originating Board BRIGHT
Year Built 2001
Annual Tax Amount $5,044
Tax Year 2022
Lot Size 3,232 Sqft
Acres 0.07
Property Description
Located 15 minutes from downtown Annapolis, and within walking distance to restaurants and shopping-you may not need a car. Welcome to 307 Hamlet Circle in the sought-after Hamlets of South River Colony. This freshly painted and new carpet two level villa is the definition of move-in ready! Tall ceilings give a spacious feel to the entryway, living and dining rooms. The kitchen has gleaming granite counters and unique tin backsplash and tray ceiling. The primary bedroom suite has large windows for great light, a walk-in closet and the en-suite bathroom is equipped with a steam shower. A bonus sunroom off of the kitchen is a great space for relaxing with a good book or watching your favorite shows. Upstairs has two bedrooms, a full bathroom, an office space that overlooks the living room and a storage/utility room. Sellers will install new roof and gutters. HVAC is 2015 and appliances are 2017. Make sure you click on the camera / video icon to see the 3D tour of the home. South River Colony has wonderful amenities including pools, tennis/pickleball courts, tot lots and much more. The Hamlets have a close by 55+ only clubhouse that can be rented by residents. Close to all major commuting routes and nearby attractions, 307 Hamlet Circle is a wonderful place to call home!
Location
State MD
County Anne Arundel
Zoning R15
Rooms
Main Level Bedrooms 1
Interior
Interior Features Breakfast Area, Carpet, Ceiling Fan(s), Entry Level Bedroom, Family Room Off Kitchen, Floor Plan - Open, Kitchen - Eat-In, Kitchen - Island, Kitchen - Table Space, Recessed Lighting, Stall Shower, Walk-in Closet(s), Wood Floors, Dining Area, Pantry
Hot Water Natural Gas
Heating Forced Air
Cooling Central A/C
Flooring Carpet, Laminated
Equipment Cooktop, Dishwasher, Disposal, Dryer, Oven - Wall, Refrigerator, Washer, Water Heater
Fireplace N
Appliance Cooktop, Dishwasher, Disposal, Dryer, Oven - Wall, Refrigerator, Washer, Water Heater
Heat Source Natural Gas
Laundry Main Floor
Exterior
Garage Garage - Front Entry, Inside Access
Garage Spaces 2.0
Amenities Available Basketball Courts, Common Grounds, Golf Course Membership Available, Jog/Walk Path, Pool - Outdoor, Tennis Courts, Tot Lots/Playground
Waterfront N
Water Access N
Accessibility None
Parking Type Attached Garage, Driveway
Attached Garage 1
Total Parking Spaces 2
Garage Y
Building
Story 2
Foundation Slab
Sewer Public Sewer
Water Public
Architectural Style Colonial
Level or Stories 2
Additional Building Above Grade, Below Grade
New Construction N
Schools
School District Anne Arundel County Public Schools
Others
HOA Fee Include Common Area Maintenance,Management,Pool(s)
Senior Community Yes
Age Restriction 55
Tax ID 020132090210279
Ownership Fee Simple
SqFt Source Assessor
Special Listing Condition Standard
Read Less Info
Want to know what your home might be worth? Contact us for a FREE valuation!

Our team is ready to help you sell your home for the highest possible price ASAP

Bought with Charles W Cockrill • Coldwell Banker Realty

"My job is to find and attract mastery-based agents to the office, protect the culture, and make sure everyone is happy! "






