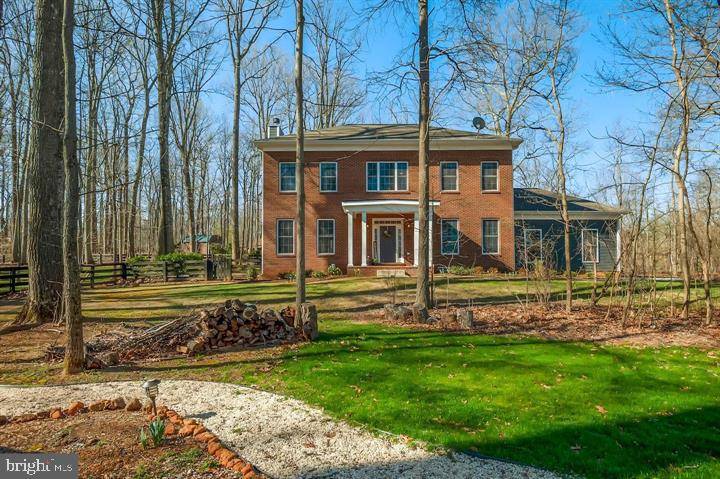$950,000
$950,000
For more information regarding the value of a property, please contact us for a free consultation.
4 Beds
4 Baths
3,603 SqFt
SOLD DATE : 11/22/2023
Key Details
Sold Price $950,000
Property Type Single Family Home
Sub Type Detached
Listing Status Sold
Purchase Type For Sale
Square Footage 3,603 sqft
Price per Sqft $263
Subdivision None Available
MLS Listing ID VALO2059198
Sold Date 11/22/23
Style Colonial
Bedrooms 4
Full Baths 3
Half Baths 1
HOA Y/N N
Abv Grd Liv Area 2,508
Originating Board BRIGHT
Year Built 2015
Annual Tax Amount $7,724
Tax Year 2023
Lot Size 1.030 Acres
Acres 1.03
Property Description
Unicorn alert!!! High Speed Verizon Fios Internet! Stunning custom home nestled in serene beauty on over an acre lot in the heart of Leesburg minutes to shopping and restaurants. A unique blend of convenience and tranquility; a retreat for those seeking privacy and natural surroundings. Step inside and be greeted by gorgeous hardwood floors and lofty 10-foot ceilings. Elegant formal living room and spacious family room with its floor-to-ceiling stone fireplace, creating an impressive and comfortable ambiance for gatherings. The gourmet kitchen is spacious and well appointed, featuring a farmhouse sink, granite countertops, a custom backsplash, wall oven, stainless steel appliances, and a custom range hood. This culinary haven is sure to delight the aspiring chef within you. The upper level features a large primary bedroom with stepped ceiling and a primary bathroom that takes luxury to new heights, featuring a freestanding soaking tub, a spacious walk-in shower, and elegant subway tile accents. Completing the upper level are two additional secondary bedrooms and a full bathroom, providing ample space for family or guests. The exquisitely finished basement is an entertainer's dream, boasting a beautiful wet bar and brand new luxury vinyl plank flooring. Here, you'll find the fourth bedroom, adorned with a charming barn sliding door, along with a full bathroom and a large unfinished room for storage. Tucked away under the stairs there's a hidden gem—a play area reminiscent of Harry Potter's world, adding a touch of whimsy and enchantment. The allure of this home extends to the outdoors, where the backyard offers two inviting flagstone patios. One patio features a built-in fire pit, perfect for cozy evenings under the stars. A custom double deck provides an elevated vantage point to appreciate the picturesque views of your own private oasis. While relishing in the tranquility of country living, you'll also enjoy the convenience of being just minutes away from restaurants, shops, and multiple commuter routes, ensuring a seamless blend of serenity and accessibility.
Location
State VA
County Loudoun
Zoning A3
Rooms
Other Rooms Living Room, Dining Room, Primary Bedroom, Bedroom 2, Bedroom 3, Bedroom 4, Kitchen, Family Room, Basement, Foyer, Breakfast Room, Laundry, Recreation Room, Storage Room, Bathroom 1, Primary Bathroom
Basement Full, Fully Finished, Rear Entrance
Interior
Interior Features Breakfast Area, Ceiling Fan(s), Chair Railings, Crown Moldings, Dining Area, Kitchen - Gourmet, Primary Bath(s), Recessed Lighting, Upgraded Countertops, Bar, Built-Ins, Family Room Off Kitchen, Floor Plan - Open, Kitchen - Island, Walk-in Closet(s), Water Treat System, Window Treatments, Wood Floors
Hot Water Electric
Heating Central
Cooling Central A/C
Flooring Hardwood, Ceramic Tile, Carpet
Fireplaces Number 1
Fireplaces Type Gas/Propane
Equipment Dishwasher, Dryer, Microwave, Oven - Wall, Range Hood, Washer, Stove, Disposal, Exhaust Fan, Icemaker, Refrigerator, Stainless Steel Appliances, Water Heater
Fireplace Y
Window Features Double Hung,Double Pane,Energy Efficient,Insulated
Appliance Dishwasher, Dryer, Microwave, Oven - Wall, Range Hood, Washer, Stove, Disposal, Exhaust Fan, Icemaker, Refrigerator, Stainless Steel Appliances, Water Heater
Heat Source Electric
Laundry Main Floor
Exterior
Exterior Feature Deck(s), Patio(s)
Garage Garage Door Opener, Additional Storage Area, Garage - Side Entry, Inside Access
Garage Spaces 2.0
Fence Split Rail
Waterfront N
Water Access N
View Trees/Woods
Accessibility None
Porch Deck(s), Patio(s)
Parking Type Attached Garage, Driveway
Attached Garage 2
Total Parking Spaces 2
Garage Y
Building
Lot Description Backs to Trees
Story 3
Foundation Concrete Perimeter
Sewer Septic = # of BR
Water Well
Architectural Style Colonial
Level or Stories 3
Additional Building Above Grade, Below Grade
Structure Type 9'+ Ceilings,Tray Ceilings
New Construction N
Schools
Elementary Schools Sycolin Creek
Middle Schools Brambleton
High Schools Independence
School District Loudoun County Public Schools
Others
Senior Community No
Tax ID 242265909000
Ownership Fee Simple
SqFt Source Assessor
Security Features Exterior Cameras,Monitored,Smoke Detector,Surveillance Sys
Acceptable Financing Cash, Conventional, FHA, VA
Listing Terms Cash, Conventional, FHA, VA
Financing Cash,Conventional,FHA,VA
Special Listing Condition Standard
Read Less Info
Want to know what your home might be worth? Contact us for a FREE valuation!

Our team is ready to help you sell your home for the highest possible price ASAP

Bought with Sandip R Shah • Millennium Realty Group Inc.

"My job is to find and attract mastery-based agents to the office, protect the culture, and make sure everyone is happy! "






