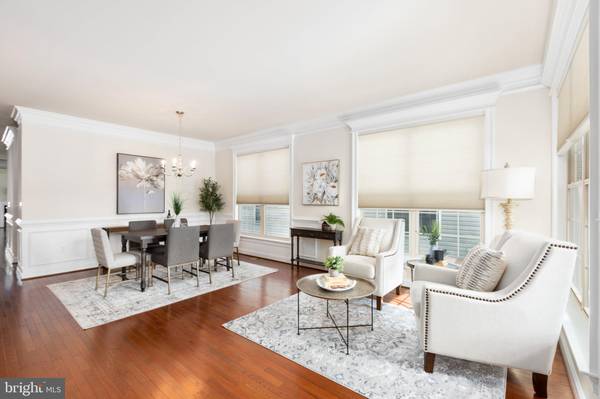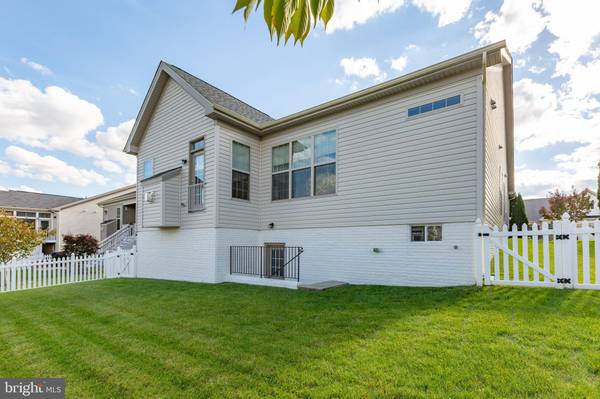$530,000
$530,000
For more information regarding the value of a property, please contact us for a free consultation.
3 Beds
2 Baths
2,225 SqFt
SOLD DATE : 11/28/2023
Key Details
Sold Price $530,000
Property Type Single Family Home
Sub Type Detached
Listing Status Sold
Purchase Type For Sale
Square Footage 2,225 sqft
Price per Sqft $238
Subdivision Virginia Heritage At Lee'S Park
MLS Listing ID VASP2020722
Sold Date 11/28/23
Style Ranch/Rambler
Bedrooms 3
Full Baths 2
HOA Fees $260/mo
HOA Y/N Y
Abv Grd Liv Area 2,225
Originating Board BRIGHT
Year Built 2015
Annual Tax Amount $3,034
Tax Year 2022
Lot Size 6,600 Sqft
Acres 0.15
Property Description
You will love this like-new, expansive Sawgrass floor plan new on the Virginia Heritage market! Solid and well built, this fine DR Horton home offers grand design, beautiful and flexible, making it ideal for living and entertaining. PLUS it’s loaded with all the extras you deserve! You'll find hallmarks of a true luxury home - wide moldings, tray ceilings, large windows, gas FP and stunning real hardwood over the main level living areas and Primary Bedroom. This spacious home was built in 2015, but has been occupied less than 1 year in total and feels LIKE NEW! Main Level open-plan design includes so much living space and an abundance of storage - 3 Bedrooms, a Den/Office, eating nook in Kitchen and 2 living areas - Formal and Casual. So, bring it all!! You will love the Primary Bedroom Suite with large double shower, extended seating, dual shower heads, 2 walk-ins and tray ceiling. Top it off with a huge, unfinished 2225 SF basement with utility area, sump pump, rough-ins, window suitable for future bedroom, 9 foot ceilings and exit door to rear fenced yard. The gated fence is in place surrounding a lush green yard with irrigation. The recent 30-year architectural roof (2021) will provide you with peace of mind. Don’t forget the fantastic amenities at Virginia Heritage with active Clubhouse, pools, and so much more! And, its close to shopping, medical and transportation sources.
Location
State VA
County Spotsylvania
Zoning P2*
Rooms
Other Rooms Living Room, Primary Bedroom, Bedroom 2, Bedroom 3, Kitchen, Family Room, Den, Basement, Foyer
Basement Outside Entrance, Rear Entrance, Sump Pump, Rough Bath Plumb, Unfinished, Walkout Stairs
Main Level Bedrooms 3
Interior
Interior Features Family Room Off Kitchen, Kitchen - Gourmet, Breakfast Area, Combination Kitchen/Living, Kitchenette, Dining Area, Chair Railings, Crown Moldings, Primary Bath(s), Wood Floors, Entry Level Bedroom, Recessed Lighting
Hot Water Natural Gas
Heating Forced Air
Cooling Central A/C
Flooring Ceramic Tile, Hardwood, Carpet, Concrete
Fireplaces Number 1
Fireplaces Type Gas/Propane, Fireplace - Glass Doors, Mantel(s), Screen
Equipment Built-In Microwave, Dryer, Washer, Cooktop, Dishwasher, Disposal, Refrigerator, Icemaker, Oven - Wall
Fireplace Y
Window Features Double Pane,Insulated,Low-E,Screens
Appliance Built-In Microwave, Dryer, Washer, Cooktop, Dishwasher, Disposal, Refrigerator, Icemaker, Oven - Wall
Heat Source Natural Gas
Laundry Main Floor, Dryer In Unit, Washer In Unit
Exterior
Exterior Feature Patio(s), Porch(es)
Garage Garage Door Opener
Garage Spaces 2.0
Fence Vinyl
Amenities Available Billiard Room, Club House, Common Grounds, Community Center, Exercise Room, Pool - Indoor, Pool - Outdoor, Putting Green, Recreational Center, Retirement Community, Swimming Pool, Tennis Courts
Waterfront N
Water Access N
Accessibility None
Porch Patio(s), Porch(es)
Parking Type Attached Garage
Attached Garage 2
Total Parking Spaces 2
Garage Y
Building
Story 2
Foundation Concrete Perimeter
Sewer Public Sewer
Water Public
Architectural Style Ranch/Rambler
Level or Stories 2
Additional Building Above Grade, Below Grade
Structure Type Dry Wall,Tray Ceilings,9'+ Ceilings
New Construction N
Schools
Elementary Schools Parkside
Middle Schools Spotsylvania
High Schools Courtland
School District Spotsylvania County Public Schools
Others
HOA Fee Include Cable TV,Common Area Maintenance,High Speed Internet,Management,Other,Pool(s),Recreation Facility,Reserve Funds,Road Maintenance,Sauna,Security Gate,Snow Removal,Trash
Senior Community Yes
Age Restriction 55
Tax ID 35M13-226-
Ownership Fee Simple
SqFt Source Assessor
Security Features Electric Alarm
Acceptable Financing Cash, Conventional, FHA, VA, VHDA
Listing Terms Cash, Conventional, FHA, VA, VHDA
Financing Cash,Conventional,FHA,VA,VHDA
Special Listing Condition Standard
Read Less Info
Want to know what your home might be worth? Contact us for a FREE valuation!

Our team is ready to help you sell your home for the highest possible price ASAP

Bought with Karen Joyner Brooks • Weichert, REALTORS

"My job is to find and attract mastery-based agents to the office, protect the culture, and make sure everyone is happy! "






