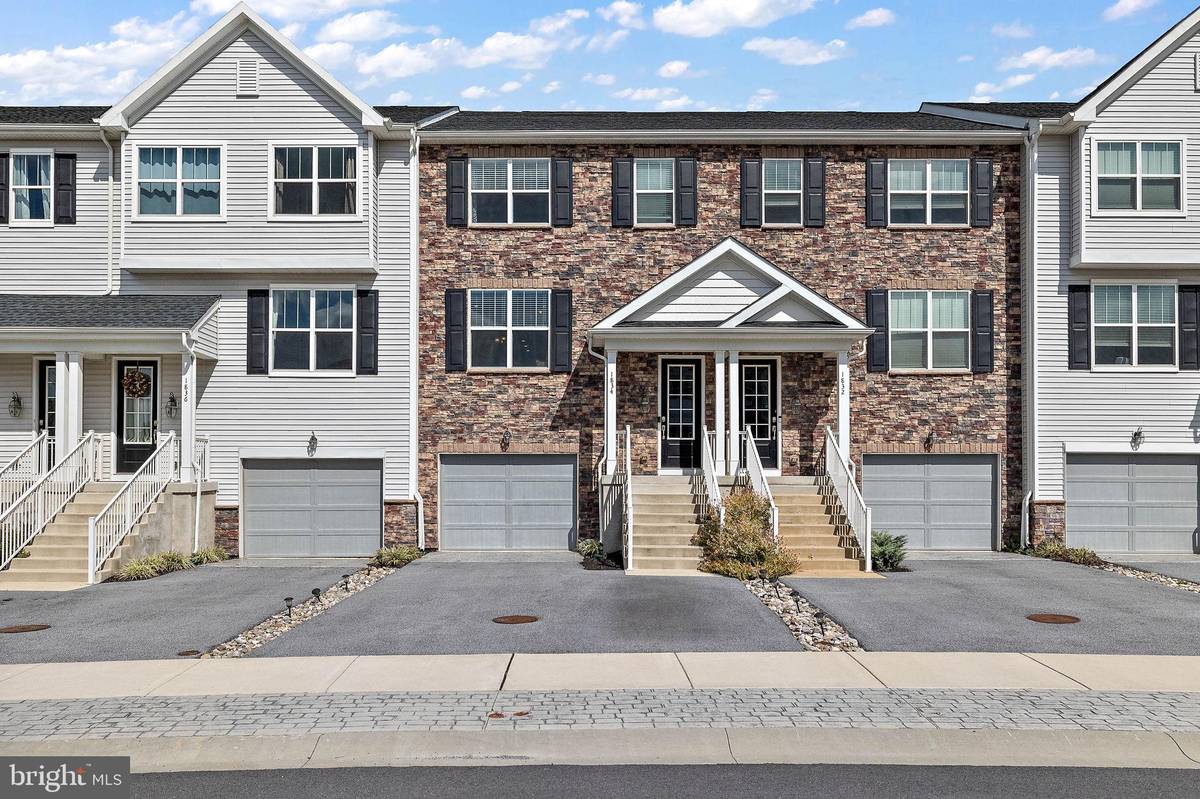$496,000
$480,000
3.3%For more information regarding the value of a property, please contact us for a free consultation.
3 Beds
3 Baths
2,095 SqFt
SOLD DATE : 11/28/2023
Key Details
Sold Price $496,000
Property Type Townhouse
Sub Type Interior Row/Townhouse
Listing Status Sold
Purchase Type For Sale
Square Footage 2,095 sqft
Price per Sqft $236
Subdivision Townes At Shannon Hill
MLS Listing ID PACT2052560
Sold Date 11/28/23
Style Contemporary
Bedrooms 3
Full Baths 2
Half Baths 1
HOA Fees $157/mo
HOA Y/N Y
Abv Grd Liv Area 2,095
Originating Board BRIGHT
Year Built 2019
Annual Tax Amount $5,371
Tax Year 2023
Lot Size 880 Sqft
Acres 0.02
Property Description
Welcome to 1834 Boulder Drive located in the beautiful community of the Townes at Shannon Hill. Why wait and pay more for a new construction house when you can get a like new one today! This lovely home is located in the award winning Downingtown Area School District. The home features 3 bedrooms and 2 1/2 baths. As you first enter you are greeted with a tall ceilings in the foyer and as you make your way to the main level you will find a wonderfully spacious open concept floor plan. This is great for entertaining family and friends for any occasion! The modern kitchen boast space for gathering at the beautiful island as well as a dry bar area to create wonderful cocktails or a perfect morning coffee. A large main bedroom with en suite bathroom and two large walk-In closet greets you after a long day. The laundry room is convenient and hidden between the 3 bedrooms. In addition to all these amenities, there is a first floor walk-out to use as a theatre room or work-out area. Located in a section of the neighborhood where the deck and walkout back up to a wooded area that provides peace, serenity, and most importantly privacy. This is a must see almost new townhome!
Location
State PA
County Chester
Area West Bradford Twp (10350)
Zoning R55
Rooms
Basement Fully Finished, Walkout Level
Interior
Interior Features Walk-in Closet(s)
Hot Water Propane
Heating Forced Air
Cooling Central A/C
Fireplace N
Heat Source Propane - Metered
Laundry Upper Floor
Exterior
Exterior Feature Deck(s)
Garage Garage - Front Entry, Garage Door Opener, Inside Access
Garage Spaces 1.0
Waterfront N
Water Access N
Accessibility None
Porch Deck(s)
Parking Type Driveway, Attached Garage
Attached Garage 1
Total Parking Spaces 1
Garage Y
Building
Story 3
Foundation Concrete Perimeter
Sewer Public Sewer
Water Public
Architectural Style Contemporary
Level or Stories 3
Additional Building Above Grade, Below Grade
New Construction N
Schools
School District Downingtown Area
Others
HOA Fee Include Common Area Maintenance,Lawn Maintenance,Snow Removal
Senior Community No
Tax ID 50-01 -0086
Ownership Fee Simple
SqFt Source Assessor
Acceptable Financing Cash, Conventional, FHA
Listing Terms Cash, Conventional, FHA
Financing Cash,Conventional,FHA
Special Listing Condition Standard
Read Less Info
Want to know what your home might be worth? Contact us for a FREE valuation!

Our team is ready to help you sell your home for the highest possible price ASAP

Bought with Jeejesh Mannambeth • Springer Realty Group

"My job is to find and attract mastery-based agents to the office, protect the culture, and make sure everyone is happy! "






