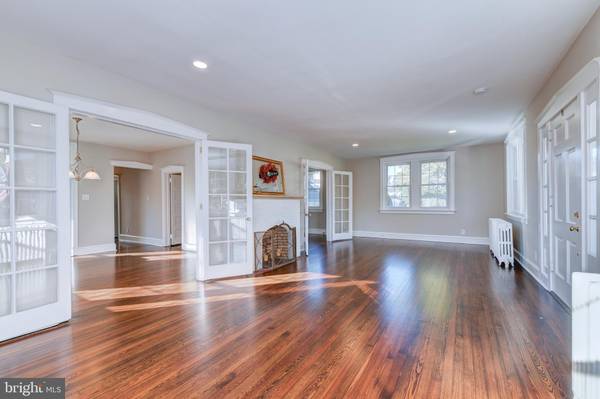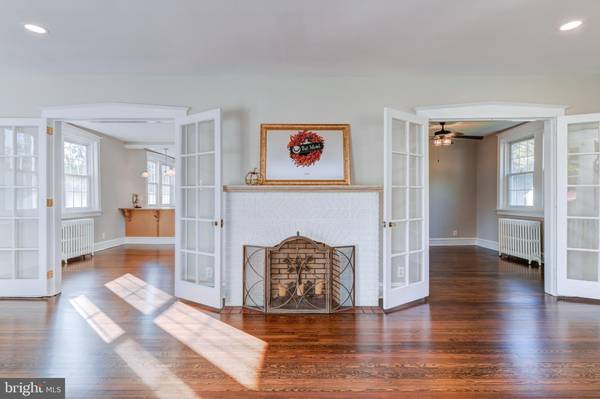$405,000
$400,000
1.3%For more information regarding the value of a property, please contact us for a free consultation.
3 Beds
1 Bath
1,500 SqFt
SOLD DATE : 11/30/2023
Key Details
Sold Price $405,000
Property Type Single Family Home
Sub Type Detached
Listing Status Sold
Purchase Type For Sale
Square Footage 1,500 sqft
Price per Sqft $270
Subdivision Langhorne Terrace
MLS Listing ID PABU2058614
Sold Date 11/30/23
Style Ranch/Rambler
Bedrooms 3
Full Baths 1
HOA Y/N N
Abv Grd Liv Area 1,500
Originating Board BRIGHT
Year Built 1940
Annual Tax Amount $4,027
Tax Year 2022
Lot Size 0.520 Acres
Acres 0.52
Lot Dimensions 90.00 x 250.00
Property Description
Welcome home to this beautiful 3 bedroom home situated on just over a half acre in Langhorne. Freshly painted throughout, this home has been meticulously maintained and offers the perfect balance of character and sophistication. The lighted brick paver patio welcomes you right in to the bright and spacious living room where you will immediately notice the warm ambiance, original federal style trim work, recently refinished hardwood floors throughout and the intricate detail surrounding the decorative fireplace. Continue through the French doors to your dining room featuring a chandelier and windows to allow for radiant sunshine. A few steps further take you to your GORGEOUS kitchen featuring custom maple cabinetry, granite countertops, ceramic backsplash, newer gas range and built-in microwave, pendant lighting and ample counter space. Continue down the hallway from the kitchen for direct access to your backyard, perfect for indoor/outdoor entertainment! Three spacious bedrooms, all with refinished hardwood floors, ceiling fans and windows for natural light and the recently remodeled luxurious full hallway bathroom featuring a glass stall shower with dual shower heads and bench, tiled walls and upgraded vanity complete this floor. This home offers a large unfinished basement, perfect for additional play space, storage or even gym and a WALK UP attic with loads of potential to be finished into living space in the future, or to used for even more storage space now! Step outside to your tree-lined backyard offering a private oasis of peace and tranquility featuring a fire pit to create lasting memories with family and friends and ample space to enjoy outdoor activities. Other recent upgrades include a newer washer, newer roof (2018), newer driveway and newer hot water heater ( 2 years old)! Ideally located steps to the community gardens and farm and walking distance to downtown Langhorne Boro for a variety of restaurants and shopping yet close to Route 1, I 295 and the Langhorne Train Station for easy commuting. Neshaminy school district too! Don’t miss your opportunity to make this your home sweet home!
Location
State PA
County Bucks
Area Middletown Twp (10122)
Zoning R2
Direction North
Rooms
Other Rooms Living Room, Dining Room, Bedroom 2, Bedroom 3, Kitchen, Basement, Bedroom 1, Mud Room, Full Bath
Basement Daylight, Full, Sump Pump, Water Proofing System, Windows, Unfinished
Main Level Bedrooms 3
Interior
Interior Features Breakfast Area, Attic, Ceiling Fan(s), Dining Area, Kitchen - Island, Recessed Lighting, Stall Shower, Wood Floors
Hot Water Natural Gas, 60+ Gallon Tank
Heating Radiator
Cooling Window Unit(s)
Flooring Hardwood, Ceramic Tile, Marble
Fireplaces Number 1
Fireplaces Type Brick, Mantel(s), Non-Functioning
Equipment Energy Efficient Appliances, ENERGY STAR Clothes Washer, Microwave, Oven - Self Cleaning, Washer - Front Loading, Cooktop, Dryer - Electric, Dryer - Front Loading, ENERGY STAR Freezer, ENERGY STAR Refrigerator, Oven/Range - Gas, Range Hood, Stainless Steel Appliances, Water Heater - High-Efficiency
Fireplace Y
Window Features Double Pane,Double Hung,Energy Efficient,Screens,Vinyl Clad,Wood Frame
Appliance Energy Efficient Appliances, ENERGY STAR Clothes Washer, Microwave, Oven - Self Cleaning, Washer - Front Loading, Cooktop, Dryer - Electric, Dryer - Front Loading, ENERGY STAR Freezer, ENERGY STAR Refrigerator, Oven/Range - Gas, Range Hood, Stainless Steel Appliances, Water Heater - High-Efficiency
Heat Source Natural Gas
Laundry Basement
Exterior
Garage Spaces 3.0
Utilities Available Cable TV Available, Phone Available
Waterfront N
Water Access N
View Garden/Lawn, Street
Roof Type Shingle,Asphalt
Street Surface Paved
Accessibility 2+ Access Exits, Doors - Swing In, Wheelchair Height Mailbox
Parking Type Driveway
Total Parking Spaces 3
Garage N
Building
Lot Description Level, Front Yard, Landscaping, Open, Rear Yard, Road Frontage, SideYard(s), Year Round Access
Story 1
Foundation Block
Sewer Public Sewer
Water Public
Architectural Style Ranch/Rambler
Level or Stories 1
Additional Building Above Grade, Below Grade
Structure Type 9'+ Ceilings,Dry Wall,Plaster Walls
New Construction N
Schools
Elementary Schools Hoover
Middle Schools Maple Point
High Schools Neshaminy
School District Neshaminy
Others
Senior Community No
Tax ID 22-023-035
Ownership Fee Simple
SqFt Source Estimated
Security Features Smoke Detector
Acceptable Financing Conventional, Cash, FHA, VA
Listing Terms Conventional, Cash, FHA, VA
Financing Conventional,Cash,FHA,VA
Special Listing Condition Standard
Read Less Info
Want to know what your home might be worth? Contact us for a FREE valuation!

Our team is ready to help you sell your home for the highest possible price ASAP

Bought with John Cravero • Re/Max One Realty

"My job is to find and attract mastery-based agents to the office, protect the culture, and make sure everyone is happy! "






