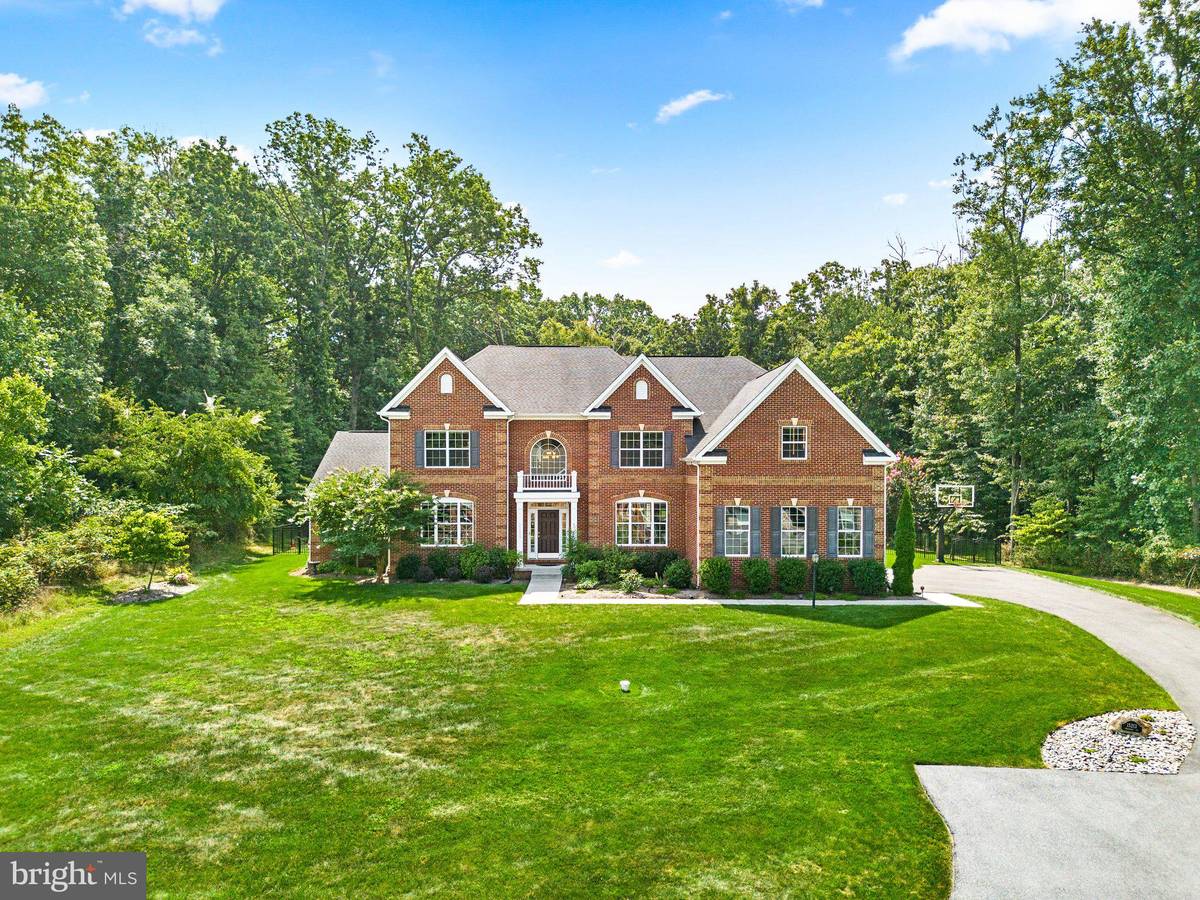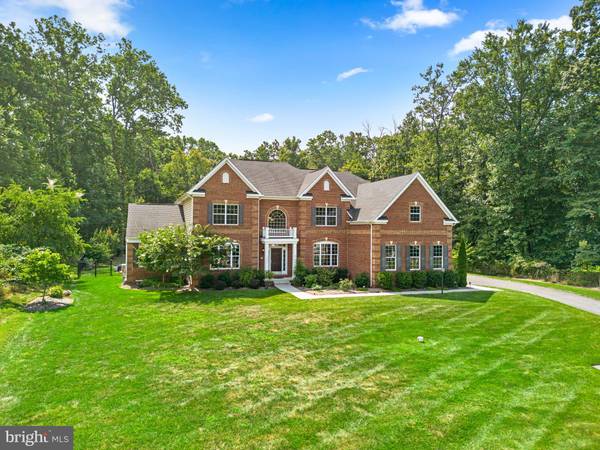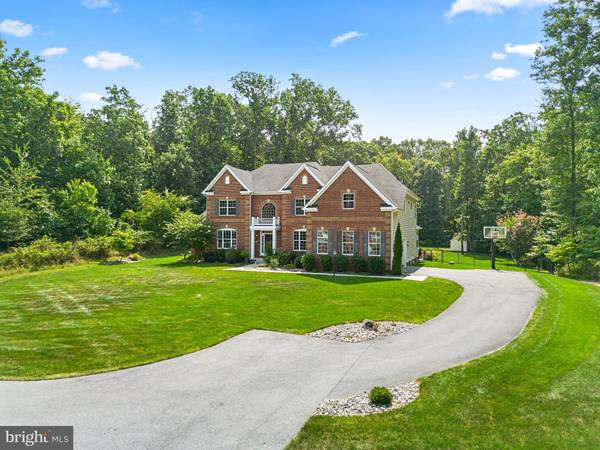$1,625,000
$1,625,000
For more information regarding the value of a property, please contact us for a free consultation.
5 Beds
6 Baths
7,149 SqFt
SOLD DATE : 11/30/2023
Key Details
Sold Price $1,625,000
Property Type Single Family Home
Sub Type Detached
Listing Status Sold
Purchase Type For Sale
Square Footage 7,149 sqft
Price per Sqft $227
Subdivision Belle Haven Estates
MLS Listing ID MDHW2032074
Sold Date 11/30/23
Style Colonial
Bedrooms 5
Full Baths 5
Half Baths 1
HOA Fees $83/qua
HOA Y/N Y
Abv Grd Liv Area 5,414
Originating Board BRIGHT
Year Built 2015
Annual Tax Amount $13,824
Tax Year 2022
Lot Size 0.964 Acres
Acres 0.96
Property Description
This is the one you have been waiting for with major WOW features throughout this 7,149 square foot home. Come see this amazing 5 bedroom, 5.5 bathroom Colonial nestled on 1.1 acres in the highly sought after neighborhood of Belle Haven Estates located in Woodbine of Howard County. As you come inside, you’ll be greeted by a 2-story foyer and very open floor plan that includes: a living room to your left, elegant dining room to your right with crown and chair molding, which leads you to the massive 2-story family room with its gorgeous stacked stone fireplace that goes all the way up to the coffered ceiling for those cozy nights at home. Or go straight into the gourmet kitchen, complete with granite countertops, huge kitchen island with pendant lights, large pantry, stainless steel appliances including 2-wall ovens, gas cooktop, built-in microwave, 42" Cherry cabinetry and custom tiled backsplash. It's truly a culinary enthusiast’s dream. There is a door out to the mudroom/laundry room connecting to the 3-car garage that has a level-2 EV charger as well. The morning room does not disappoint, connected to the kitchen, surrounded by windows and a door that leads you out to the breathtaking, perfect outdoor living space with its massive paver patio, covered living room with built-in gas grill, 2-wine refrigerators, wood planked ceiling with recessed lighting and powerful built-in ceiling heaters making it so you can enjoy this space all year, 6 skylights to let in even more light, TV, with surround sound, to catch the game or take a swim in the 20' X 40' heated saltwater in-ground pool that has 3 waterfalls cascading over the stone wall and fire bowls. The pool has an automatic cover with the push of a button, which helps keep it sparkling clean and ready to use whenever the mood strikes. Or entertain over at the extra large built-in stone gas firepit with a surrounding, curved stone, bench seat. Beyond the pool you will still have plenty of yard space to enjoy in this FULLY fenced backyard surrounded with greenery and trees providing all of the privacy you desire, plus a shed for outdoor storage. Back inside the main level also has an ideal in-law suite complete with a living room, bedroom with a tray ceiling, ceiling fan, walk-in closet and an en-suite full bath with a double vanity, large soaking tub & separate shower. Upstairs, another standout feature of this home is the spacious primary suite, offering a private sanctuary with its adjoining sitting room, ceiling fan, an en-suite bathroom that’s designed for relaxation with 2 separate vanities, corner jetted tub, separate custom tiled shower, private water closet and a large walk-in California closet that has to be seen to be believed. The additional bedrooms are all generously sized, and all have ceiling fans and all have full bathrooms attached! The lower level is fully finished and has a great 2nd family room, recessed lighting, built-in bar with wine refrigerator, granite countertops, and bar sink. There is also a gym with rubber flooring and the lower level also houses the 5th full bathroom, plus plenty of storage. Other features not to miss are: front yard irrigation system, whole house generator, 3-zoned heating/cooling, whole house humidifier, low voltage landscape lighting throughout the yard, and the chandelier in the foyer is motorized for easy lightbulb changes. This K-Hovnanian Manhattan Model, on a quiet cul-de-sac, offers a tranquil retreat, while still being conveniently located close to HoCo schools, shopping, and restaurants. Also easy to jump right onto 97, I-70, I-95 & 32. You will want to make this house your dream home! Check out the 3D virtual tour, video tour and aerial photography! This one has it all!
Location
State MD
County Howard
Zoning RCDEO
Rooms
Other Rooms Living Room, Dining Room, Primary Bedroom, Kitchen, Family Room, In-Law/auPair/Suite, Recreation Room, Primary Bathroom
Basement Connecting Stairway, Full, Fully Finished, Daylight, Partial, Heated, Improved, Interior Access, Outside Entrance, Windows
Main Level Bedrooms 1
Interior
Interior Features Combination Kitchen/Dining, Dining Area, Family Room Off Kitchen, Floor Plan - Open, Kitchen - Eat-In, Kitchen - Gourmet, Primary Bath(s), Recessed Lighting, Formal/Separate Dining Room, Upgraded Countertops, Walk-in Closet(s), Wood Floors, Attic, Bar, Breakfast Area, Built-Ins, Carpet, Ceiling Fan(s), Double/Dual Staircase, Entry Level Bedroom, Kitchen - Island, Kitchen - Table Space, Pantry, Skylight(s), Sound System, Sprinkler System, Wet/Dry Bar, Window Treatments, Other
Hot Water Electric
Heating Heat Pump(s), Zoned, Forced Air
Cooling Central A/C, Ceiling Fan(s), Zoned
Flooring Hardwood, Carpet
Fireplaces Number 1
Fireplaces Type Fireplace - Glass Doors, Gas/Propane, Mantel(s), Stone
Equipment Dishwasher, Dryer, Oven - Wall, Washer, Built-In Microwave, Cooktop, Exhaust Fan, Refrigerator, Stainless Steel Appliances
Furnishings Yes
Fireplace Y
Window Features Palladian,Double Hung,Energy Efficient
Appliance Dishwasher, Dryer, Oven - Wall, Washer, Built-In Microwave, Cooktop, Exhaust Fan, Refrigerator, Stainless Steel Appliances
Heat Source Natural Gas
Exterior
Exterior Feature Patio(s)
Garage Garage - Side Entry, Garage Door Opener, Inside Access
Garage Spaces 23.0
Fence Wrought Iron, Fully
Pool Concrete, Heated, In Ground, Lap/Exercise, Pool/Spa Combo, Saltwater, Other
Amenities Available Common Grounds
Waterfront N
Water Access N
View Garden/Lawn, Trees/Woods, Other
Accessibility None
Porch Patio(s)
Parking Type Driveway, Attached Garage
Attached Garage 3
Total Parking Spaces 23
Garage Y
Building
Lot Description Backs to Trees, Cul-de-sac, Front Yard, Landscaping, No Thru Street, Premium, Private, Rear Yard, SideYard(s)
Story 3
Foundation Other
Sewer Septic Exists
Water Well
Architectural Style Colonial
Level or Stories 3
Additional Building Above Grade, Below Grade
Structure Type 9'+ Ceilings,2 Story Ceilings,Cathedral Ceilings,High
New Construction N
Schools
Elementary Schools Bushy Park
Middle Schools Glenwood
High Schools Glenelg
School District Howard County Public School System
Others
HOA Fee Include Common Area Maintenance,Management,Reserve Funds,Road Maintenance
Senior Community No
Tax ID 1404374134
Ownership Fee Simple
SqFt Source Assessor
Special Listing Condition Standard
Read Less Info
Want to know what your home might be worth? Contact us for a FREE valuation!

Our team is ready to help you sell your home for the highest possible price ASAP

Bought with Vishal P Doddanna • Keller Williams Realty Centre

"My job is to find and attract mastery-based agents to the office, protect the culture, and make sure everyone is happy! "






