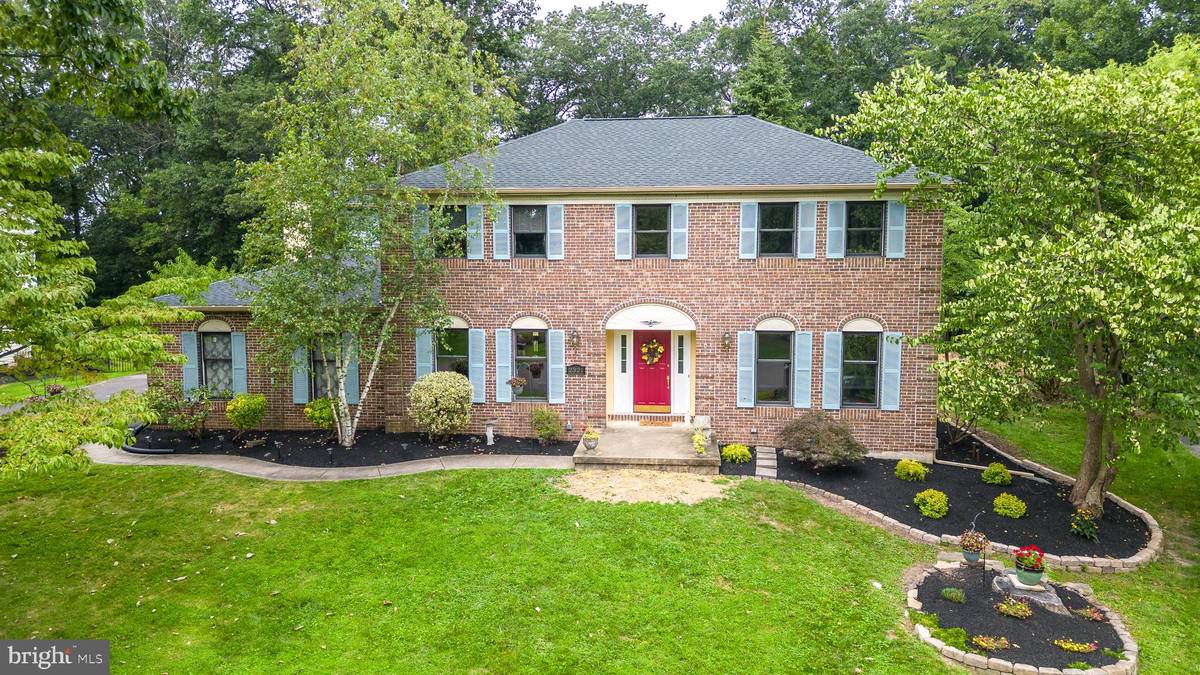$725,000
$744,900
2.7%For more information regarding the value of a property, please contact us for a free consultation.
5 Beds
3 Baths
3,263 SqFt
SOLD DATE : 11/30/2023
Key Details
Sold Price $725,000
Property Type Single Family Home
Sub Type Detached
Listing Status Sold
Purchase Type For Sale
Square Footage 3,263 sqft
Price per Sqft $222
Subdivision Mountain View
MLS Listing ID PABU2055834
Sold Date 11/30/23
Style Colonial
Bedrooms 5
Full Baths 2
Half Baths 1
HOA Y/N N
Abv Grd Liv Area 3,263
Originating Board BRIGHT
Year Built 1988
Annual Tax Amount $8,568
Tax Year 2023
Lot Size 0.566 Acres
Acres 0.57
Property Description
Welcome to the very well sought after community of Mountain View in Jamison!
This lovely 5 bedroom home features 3200 sq. ft., 2 car garage, sunset views over the woods, hardwood floors, 2 story foyer, Brand New Roof, new furnace, scenic views and all situated in the well sought after Central Bucks School District. This is one of the only homes in the neighborhood which truly has a Mountain View with a private, serene yard! You are welcomed by the classic Brick Exterior accented by professionally manicured landscaping and outdoor lighting. As you enter you are greeted by a 2 story foyer graced by an elegant curved stair case and hardwood floors. To your right, the newer french doors open to the well lit living room or a private study! A grand sized dining room is dressed with hardwood floors, chair rail molding and crown molding. A large home deserves a large kitchen with plenty of space for preparing meals, entertaining and everyday family gatherings, this is what this home offers!! The spacious Family Room just off the kitchen, features hardwood floors, a woodburning fireplace an spectacular views of the beautiful yard featuring a lovely garden and wooded views. If a 5th Bedroom is what you need, you will love the main floor bedroom or study with a closet and access to the backyard. There is a large open basement with a new furnace , outsided entrance and lots of space for your finishing touches!
More features include; new carpets, updated staircase, new roof, close to Jamison Elementary, Tamanend middle school and Central Bucks South High School, new updates to the Guinea Lane park coming with more pickle ball courts, tennis courts and more! Walk to the park! Baseball fields with new dugouts and walking trails are at the park too! The Best location and Best schools along with ease of getting to the train, turnpike, 202, Philadelphia, NJ and NY make this home the choice for you!
Location
State PA
County Bucks
Area Warwick Twp (10151)
Zoning RR
Rooms
Other Rooms Living Room, Dining Room, Primary Bedroom, Sitting Room, Bedroom 2, Bedroom 3, Bedroom 4, Bedroom 5, Kitchen, Family Room, Basement, Bathroom 2, Primary Bathroom, Half Bath
Basement Outside Entrance, Sump Pump
Main Level Bedrooms 1
Interior
Interior Features Ceiling Fan(s), Chair Railings, Crown Moldings, Curved Staircase, Family Room Off Kitchen, Floor Plan - Traditional, Kitchen - Island, Pantry, Recessed Lighting, Stall Shower, Tub Shower, Walk-in Closet(s), Wood Floors
Hot Water Oil, Tankless
Heating Zoned, Hot Water
Cooling Central A/C
Flooring Hardwood, Carpet, Ceramic Tile
Fireplaces Number 1
Fireplaces Type Brick, Mantel(s), Screen, Wood
Furnishings No
Fireplace Y
Heat Source Oil
Laundry Basement
Exterior
Exterior Feature Deck(s)
Garage Garage - Side Entry, Garage Door Opener, Inside Access
Garage Spaces 7.0
Waterfront N
Water Access N
View Trees/Woods
Roof Type Shingle
Accessibility None
Porch Deck(s)
Parking Type Attached Garage, Driveway, On Street
Attached Garage 2
Total Parking Spaces 7
Garage Y
Building
Lot Description Backs to Trees, Front Yard, Level, Landscaping, Premium
Story 2
Foundation Active Radon Mitigation, Other
Sewer Public Sewer
Water Public
Architectural Style Colonial
Level or Stories 2
Additional Building Above Grade, Below Grade
New Construction N
Schools
Elementary Schools Jamison
Middle Schools Tamanend
High Schools Central Bucks High School South
School District Central Bucks
Others
Senior Community No
Tax ID 51-019-172
Ownership Fee Simple
SqFt Source Estimated
Special Listing Condition Standard
Read Less Info
Want to know what your home might be worth? Contact us for a FREE valuation!

Our team is ready to help you sell your home for the highest possible price ASAP

Bought with Sharon Willard • Homestarr Realty

"My job is to find and attract mastery-based agents to the office, protect the culture, and make sure everyone is happy! "

