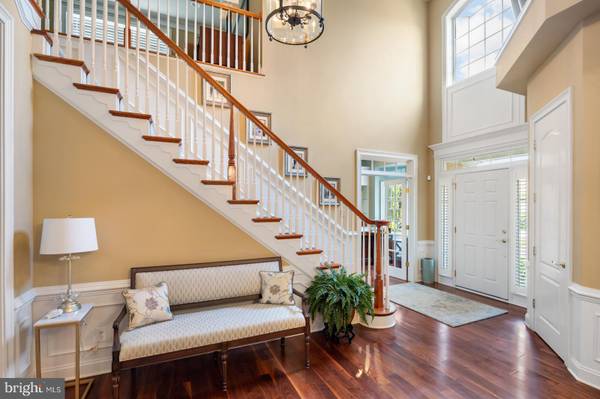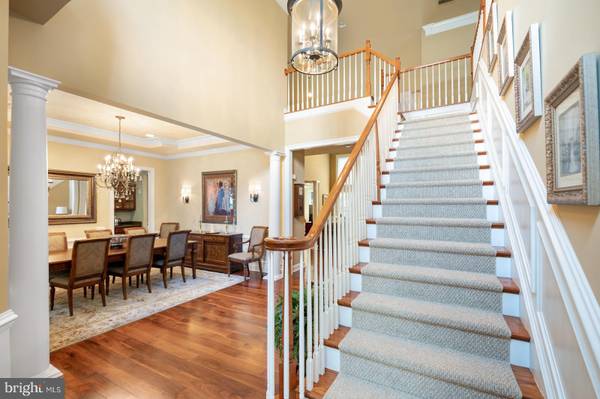$780,000
$850,000
8.2%For more information regarding the value of a property, please contact us for a free consultation.
3 Beds
3 Baths
3,031 SqFt
SOLD DATE : 12/04/2023
Key Details
Sold Price $780,000
Property Type Condo
Sub Type Condo/Co-op
Listing Status Sold
Purchase Type For Sale
Square Footage 3,031 sqft
Price per Sqft $257
Subdivision Reserve At Gwynedd
MLS Listing ID PAMC2083140
Sold Date 12/04/23
Style Colonial
Bedrooms 3
Full Baths 2
Half Baths 1
Condo Fees $405/mo
HOA Y/N N
Abv Grd Liv Area 3,031
Originating Board BRIGHT
Year Built 2007
Annual Tax Amount $8,970
Tax Year 2023
Lot Dimensions 0.00 x 0.00
Property Description
Welcome to your dream home in the prestigious neighborhood of The Reserve at Gwynedd. This single-detached gem is a testament to luxury living, offering an exquisite blend of modern comforts and timeless elegance. As you approach this stunning residence, you'll be captivated by its charming curb appeal. Nestled within the highly desirable neighborhood, this 3-bedroom, 2.5-bathroom home exudes sophistication from every angle. Upon entering, the grandeur of this property becomes immediately evident. The 2-story entryway welcomes you with a sense of openness and light, setting the tone for the rest of the house. Gleaming hardwood floors flow seamlessly throughout, creating a warm and inviting atmosphere.
The heart of this home is the spacious and beautifully appointed kitchen. It features high-end stainless steel appliances, granite countertops, and an abundance of cabinet space. The main floor is designed with convenience in mind, boasting a primary suite that ensures privacy and tranquility. The primary suite features a generously sized walk-in closet, 9-foot doors, and a luxurious bathroom with a large soaking tub—a perfect retreat after a long day. The gas fireplace in the living area adds an extra touch of coziness and charm, making it an ideal spot for gatherings or relaxing evenings. For added convenience, you'll find a laundry room on the first floor, simplifying your daily routines. This property also includes an oversized two-car garage, providing ample storage space and secure parking. The exterior of the home is just as impressive as the interior, with meticulously maintained landscaping. Step outside to your private back patio, a tranquil oasis designed for entertaining and relaxation. Located in a highly sought-after neighborhood, this single-detached home offers a lifestyle that's hard to match. This home and its community combine the best of modern living with the comforts of resort-style amenities, ensuring that every day is an opportunity to enjoy a fulfilling and enriched lifestyle. Don't miss the chance to call this exquisite residence your own and enjoy the best of The Reserve at Gwynedd!
Location
State PA
County Montgomery
Area Upper Gwynedd Twp (10656)
Zoning 1175 RES:CONDO SINGLE DET
Rooms
Main Level Bedrooms 1
Interior
Hot Water Natural Gas
Heating Forced Air
Cooling Central A/C
Fireplaces Number 1
Fireplace Y
Heat Source Natural Gas
Exterior
Garage Garage Door Opener, Inside Access
Garage Spaces 2.0
Amenities Available Billiard Room, Club House, Exercise Room, Fitness Center, Hot tub, Pool - Indoor, Pool - Outdoor, Retirement Community, Gated Community
Waterfront N
Water Access N
Accessibility 32\"+ wide Doors, 36\"+ wide Halls, Level Entry - Main
Parking Type Attached Garage, Driveway
Attached Garage 2
Total Parking Spaces 2
Garage Y
Building
Story 2
Foundation Slab
Sewer Public Sewer
Water Public
Architectural Style Colonial
Level or Stories 2
Additional Building Above Grade, Below Grade
New Construction N
Schools
School District North Penn
Others
Pets Allowed Y
HOA Fee Include Common Area Maintenance,Lawn Maintenance,Snow Removal,Trash,Lawn Care Front,Lawn Care Rear,Lawn Care Side,Health Club
Senior Community Yes
Age Restriction 55
Tax ID 56-00-08342-053
Ownership Condominium
Special Listing Condition Standard
Pets Description Breed Restrictions
Read Less Info
Want to know what your home might be worth? Contact us for a FREE valuation!

Our team is ready to help you sell your home for the highest possible price ASAP

Bought with Paula Anne Goy-Severino • BHHS Fox & Roach-Blue Bell

"My job is to find and attract mastery-based agents to the office, protect the culture, and make sure everyone is happy! "






