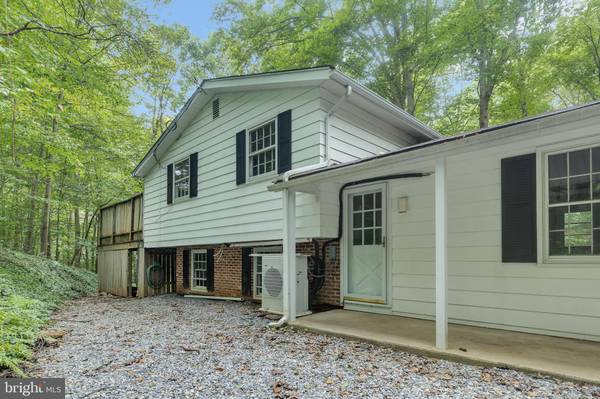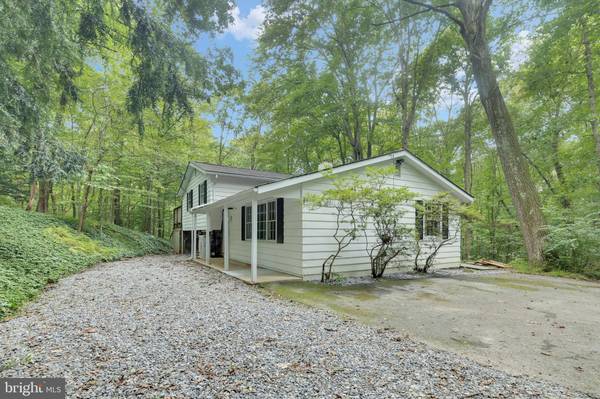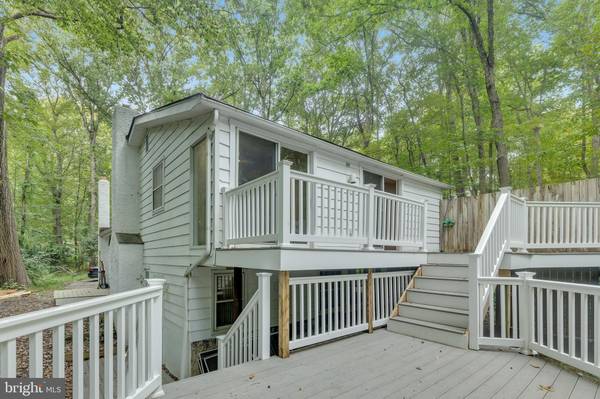$390,000
$399,900
2.5%For more information regarding the value of a property, please contact us for a free consultation.
3 Beds
2 Baths
1,624 SqFt
SOLD DATE : 12/04/2023
Key Details
Sold Price $390,000
Property Type Single Family Home
Sub Type Detached
Listing Status Sold
Purchase Type For Sale
Square Footage 1,624 sqft
Price per Sqft $240
Subdivision Crestmont Farms
MLS Listing ID PACT2053730
Sold Date 12/04/23
Style Split Level
Bedrooms 3
Full Baths 1
Half Baths 1
HOA Y/N N
Abv Grd Liv Area 1,624
Originating Board BRIGHT
Year Built 1962
Annual Tax Amount $3,937
Tax Year 2023
Lot Size 1.000 Acres
Acres 1.0
Property Description
100% FINANCING !!! CALL NOW! Also ask us about the LOWEST RATE Guarantee !!!
NEWLY RENOVATED!!! Great location! Split level home on picturesque private, one acre lot on cue-de-sac in beautiful West Bradford Township. The home was recently painted inside and out, new asphalt driveway installed, new flooring, new granite countertops, new mini-split HVAC units, new composite decking and vinyl rails on large multi-tiered deck accessible from two bedrooms and the ground. Large finished partial walk out basement with fireplace, half bath and large laundry/storage room.
Location
State PA
County Chester
Area West Bradford Twp (10350)
Zoning R10 RES
Rooms
Other Rooms Living Room, Primary Bedroom, Kitchen
Basement Outside Entrance, Partial, Rear Entrance, Walkout Level, Partially Finished
Main Level Bedrooms 3
Interior
Interior Features Attic, Breakfast Area, Carpet, Ceiling Fan(s), Dining Area, Formal/Separate Dining Room, Kitchen - Table Space, Recessed Lighting, Skylight(s), Wood Floors
Hot Water Electric
Heating Baseboard - Hot Water
Cooling None
Flooring Carpet, Laminate Plank, Solid Hardwood, Tile/Brick
Fireplaces Number 1
Fireplaces Type Wood
Equipment Cooktop, Freezer, Indoor Grill, Microwave, Oven - Single, Range Hood, Refrigerator, Stove, Washer/Dryer Hookups Only, Water Heater
Fireplace Y
Window Features Skylights,Storm,Wood Frame
Appliance Cooktop, Freezer, Indoor Grill, Microwave, Oven - Single, Range Hood, Refrigerator, Stove, Washer/Dryer Hookups Only, Water Heater
Heat Source Oil
Laundry Lower Floor
Exterior
Exterior Feature Deck(s)
Utilities Available Cable TV, Other
Water Access N
View Trees/Woods
Roof Type Asphalt,Shingle
Accessibility Level Entry - Main
Porch Deck(s)
Garage N
Building
Lot Description Trees/Wooded
Story 1.5
Foundation Block, Brick/Mortar
Sewer On Site Septic
Water Well
Architectural Style Split Level
Level or Stories 1.5
Additional Building Above Grade, Below Grade
New Construction N
Schools
School District Downingtown Area
Others
Senior Community No
Tax ID 50-05 -0159.19A0
Ownership Fee Simple
SqFt Source Assessor
Acceptable Financing Cash, Conventional, FHA, VA
Listing Terms Cash, Conventional, FHA, VA
Financing Cash,Conventional,FHA,VA
Special Listing Condition Standard
Read Less Info
Want to know what your home might be worth? Contact us for a FREE valuation!

Our team is ready to help you sell your home for the highest possible price ASAP

Bought with Lisa Mary Last • NextHome Brandywine
"My job is to find and attract mastery-based agents to the office, protect the culture, and make sure everyone is happy! "






