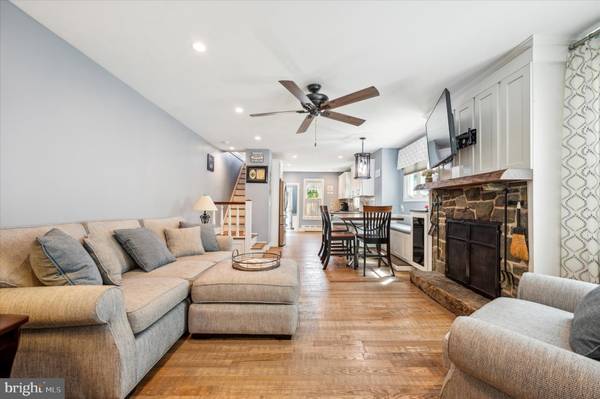$485,000
$485,000
For more information regarding the value of a property, please contact us for a free consultation.
3 Beds
3 Baths
1,890 SqFt
SOLD DATE : 12/06/2023
Key Details
Sold Price $485,000
Property Type Single Family Home
Sub Type Detached
Listing Status Sold
Purchase Type For Sale
Square Footage 1,890 sqft
Price per Sqft $256
Subdivision Glenside
MLS Listing ID PAMC2085132
Sold Date 12/06/23
Style Cape Cod
Bedrooms 3
Full Baths 2
Half Baths 1
HOA Y/N N
Abv Grd Liv Area 1,770
Originating Board BRIGHT
Year Built 1923
Annual Tax Amount $5,713
Tax Year 2022
Lot Size 9,600 Sqft
Acres 0.22
Lot Dimensions 80.00 x 0.00
Property Description
OWNER OCCUPIED DUPLEX in Glenside! Rental income helps pay your mortgage! Rarely offered and beautifully updated. Located on a great street, this turnkey investment property has been tastefully appointed throughout by the current owner. Featuring new dimensional shingle roof & siding, new windows, also patios for both owner and tenant. Currently owner occupied, the 1st unit is a bi-level unit with a fabulous open concept floor plan, inviting living room featuring warm & cozy wood burning fireplace, new hardwood floors and recessed lighting. The dining nook with custom tabletop provides ample sit down space, along with convenient storage under built-in seating. Step into the recently renovated kitchen with quality shaker style cabinetry, farmhouse sink, stainless appliances, custom counter tops and gleaming tile back splash. An added bonus on this level is a recently updated powder room just before the exit to the rear. Upstairs, you’ll find a landing that can serve as a sitting room for book reading, maybe a 2nd TV area, crafts or other flex purpose. A few steps further, enjoy your completely renovated ceramic tile bath with frameless shower doors, chrome trim mirror and gorgeous vanity. There are 2 bedrooms to complete this level. Outside the owner unit you will find a relaxing retreat complete with combination concrete and brick patio along with your own hot tub spa in which to alleviate the stress of a hard day’s work! A large fenced yard makes this space perfect for entertaining. It’s important to mention that this unit also has direct interior access to the basement which is partially finished and has convenient walk up egress to the outside rear. Let’s not forget the great benefits of duplex Ownership: The Rental Income can offset a significant part of your mortgage, making living in a great neighborhood an affordable reality. Additionally, it can also provide investment options for you in the future. The 2nd unit is a 1st floor, 1 bedroom tenant occupied unit, has its own entrance on the opposite side of the property, along with separate off-street parking and previously mentioned dedicated patio space. This unit has also been updated throughout with new kitchen, new ceramic tile bath and fixtures, new flooring and paint. Washer & dryer also included in this unit. The owner-access basement has a finished room which could serve as an additional bedroom or office, 200 amp electric service, separately metered, gas & electric, a new gas furnace installed in 2022 and water heaters replaced in 2015 and 2018. The cobblestone driveway enhances the beauty & character of this property. Off-street parking for multiple vehicles. There is nothing to do but move right in. Great location with Keswick Village located nearby, Ardsley train station within walking distance and convenient access to major roadways. This won’t last so hurry and make your appointment!
Also listed under MLS#PAMC2085004.
Location
State PA
County Montgomery
Area Abington Twp (10630)
Zoning H
Rooms
Other Rooms Living Room
Basement Full, Outside Entrance, Walkout Stairs, Partially Finished, Interior Access
Main Level Bedrooms 1
Interior
Interior Features Floor Plan - Open
Hot Water Natural Gas
Heating Radiator
Cooling Wall Unit
Flooring Hardwood, Carpet, Ceramic Tile
Fireplaces Number 1
Fireplaces Type Wood
Fireplace Y
Window Features Double Hung
Heat Source Natural Gas
Laundry Basement, Dryer In Unit, Washer In Unit
Exterior
Exterior Feature Porch(es), Patio(s)
Garage Spaces 4.0
Fence Chain Link
Waterfront N
Water Access N
Roof Type Architectural Shingle
Accessibility None
Porch Porch(es), Patio(s)
Parking Type Driveway, Off Street
Total Parking Spaces 4
Garage N
Building
Lot Description Rear Yard
Story 2
Foundation Stone
Sewer Public Sewer
Water Public
Architectural Style Cape Cod
Level or Stories 2
Additional Building Above Grade, Below Grade
Structure Type Dry Wall
New Construction N
Schools
Middle Schools Abington Junior High School
High Schools Abington Senior
School District Abington
Others
Senior Community No
Tax ID 30-00-27452-004
Ownership Fee Simple
SqFt Source Assessor
Acceptable Financing Conventional, Cash
Listing Terms Conventional, Cash
Financing Conventional,Cash
Special Listing Condition Standard
Read Less Info
Want to know what your home might be worth? Contact us for a FREE valuation!

Our team is ready to help you sell your home for the highest possible price ASAP

Bought with Richard DiNublia • KW Philly

"My job is to find and attract mastery-based agents to the office, protect the culture, and make sure everyone is happy! "






