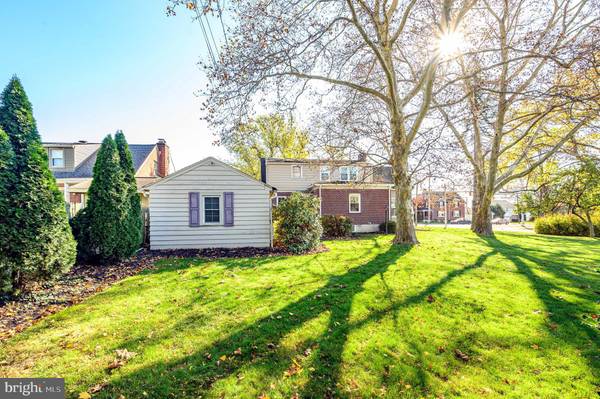$349,000
$349,000
For more information regarding the value of a property, please contact us for a free consultation.
3 Beds
2 Baths
1,721 SqFt
SOLD DATE : 12/08/2023
Key Details
Sold Price $349,000
Property Type Single Family Home
Sub Type Detached
Listing Status Sold
Purchase Type For Sale
Square Footage 1,721 sqft
Price per Sqft $202
Subdivision None Available
MLS Listing ID PANH2004850
Sold Date 12/08/23
Style Cape Cod
Bedrooms 3
Full Baths 1
Half Baths 1
HOA Y/N N
Abv Grd Liv Area 1,721
Originating Board BRIGHT
Year Built 1954
Annual Tax Amount $5,108
Tax Year 2022
Lot Size 9,100 Sqft
Acres 0.21
Lot Dimensions 0.00 x 0.00
Property Description
Welcome to this lovely, well-maintained cape cod in Historic Bethlehem. As you enter the home, pride of ownership is evident. Hardwood floors are throughout most of the main and second floor. A lovely dining room on the right of the entrance, features wainscoting, crown molding and a lovely corner cabinet to showcase your heirloom pieces or special serving ware, and is awaiting your holiday gatherings! The spacious living room is to the left of the entry, and features a handsome wood-burning fireplace which also has a gas line in place. Please note current owners have not used the fireplace during their ownership. There is a large picture window bathing the room with natural light, and highlighted with "top down, bottom up" cellular shades. A lovely sunporch sits just off the living room and is accented with a wood ceiling. This space enjoys an abundance of natural light thru the surrounding windows. There is also a built-in bookcase, and a split system was added to provide comfort in this room year-round, plus an exit door for convenient access to the yard area. The kitchen is well appointed with ceramic tile flooring, newer appliances including a 5-burner Frigidaire stove/oven, and granite counters with a deep, undermount sink. The exit door from the kitchen leads to the stone patio, which opens to the flat open yard, and to the garage. There is a lovely first floor bedroom (currently used as an office) which has decorative wainscoting, crown molding and chair rail, plus a large closet. The upper level of the home features the main bedroom, with both a large walk-in closet plus a single closet for additional storage. There is an additional bedroom with dormer windows and under-eave storage. The main bath enjoys a vaulted ceiling with skylight, tub/shower surround, single vanity and ceramic tile floor. The large unfinished basement houses the washer/dryer, and offers plenty of storage space. The extra deep garage offers even more storage! This home will not disappoint. Enjoy all the great areas Bethlehem is known for: Downtown Bethlehem, including the Historic Hotel Bethlehem, the breathtaking grounds of Moravian University, entertainment/shopping at the Steel Stacks, and less than an hour to the Poconos for winter weekend getaways! Note: Additional lot-parcel # N6SE2D-1-7;both parcel included on one deed. Make your appointment to visit this lovely home. Make your appointment to visit this lovely home.
Location
State PA
County Northampton
Area Bethlehem City (12404)
Zoning RT
Rooms
Other Rooms Living Room, Dining Room, Kitchen, Bedroom 1
Basement Full, Unfinished
Main Level Bedrooms 1
Interior
Interior Features Built-Ins, Chair Railings, Floor Plan - Traditional, Wainscotting, Walk-in Closet(s), Wood Floors
Hot Water Natural Gas
Heating Forced Air
Cooling Central A/C
Flooring Hardwood, Carpet
Fireplace N
Heat Source Natural Gas
Laundry Basement
Exterior
Garage Garage - Front Entry, Oversized
Garage Spaces 1.0
Waterfront N
Water Access N
Accessibility None
Parking Type Detached Garage, Driveway, On Street
Total Parking Spaces 1
Garage Y
Building
Lot Description Rear Yard, SideYard(s)
Story 2
Foundation Block
Sewer Public Sewer
Water Public
Architectural Style Cape Cod
Level or Stories 2
Additional Building Above Grade, Below Grade
New Construction N
Schools
High Schools Liberty
School District Bethlehem Area
Others
Senior Community No
Tax ID N6SE2D-1-6-0204 AND N6SE2D-1-7-204
Ownership Fee Simple
SqFt Source Assessor
Special Listing Condition Standard
Read Less Info
Want to know what your home might be worth? Contact us for a FREE valuation!

Our team is ready to help you sell your home for the highest possible price ASAP

Bought with Non Member • Non Subscribing Office

"My job is to find and attract mastery-based agents to the office, protect the culture, and make sure everyone is happy! "






