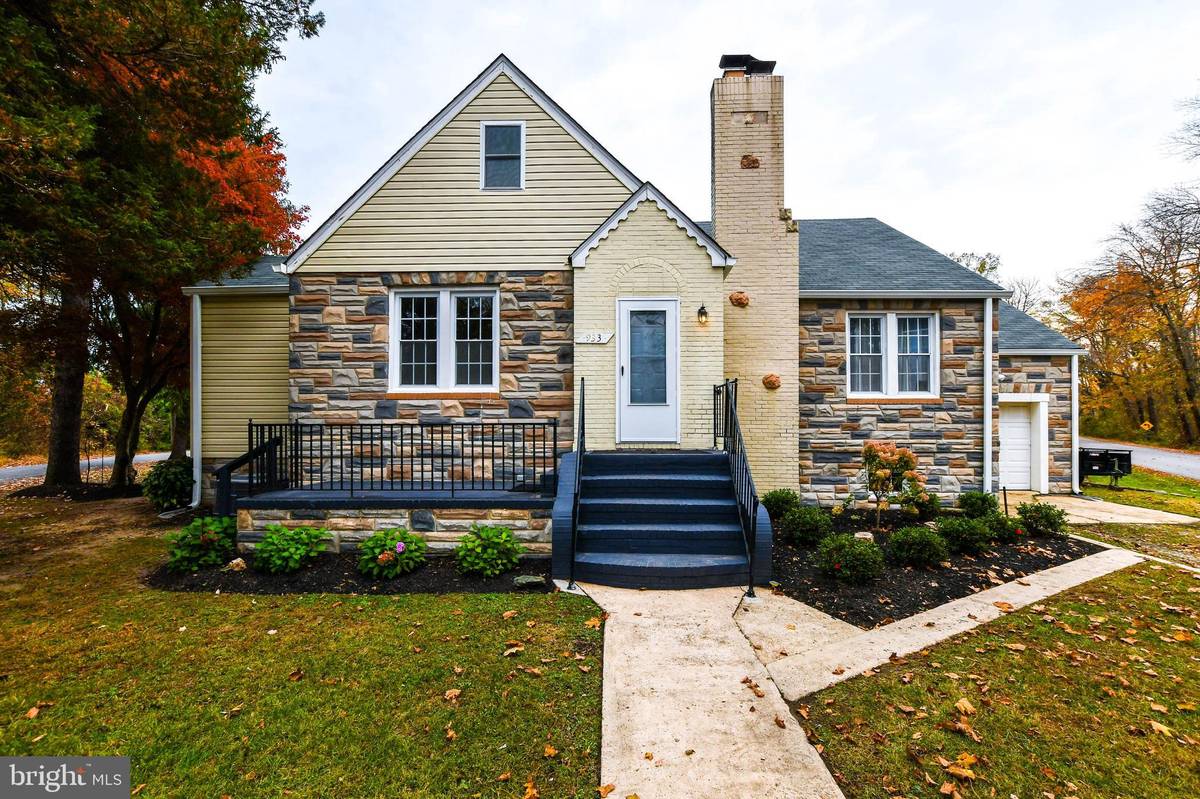$535,000
$535,000
For more information regarding the value of a property, please contact us for a free consultation.
4 Beds
3 Baths
2,046 SqFt
SOLD DATE : 12/07/2023
Key Details
Sold Price $535,000
Property Type Single Family Home
Sub Type Detached
Listing Status Sold
Purchase Type For Sale
Square Footage 2,046 sqft
Price per Sqft $261
Subdivision Regulars
MLS Listing ID MDAA2072852
Sold Date 12/07/23
Style Cape Cod
Bedrooms 4
Full Baths 2
Half Baths 1
HOA Y/N N
Abv Grd Liv Area 2,046
Originating Board BRIGHT
Year Built 1940
Annual Tax Amount $3,776
Tax Year 2022
Lot Size 1.170 Acres
Acres 1.17
Property Description
This charming home, situated on a spacious 1.17-acre lot, is ready for you to move in and enjoy. With a beautiful stone veneer front, well-manicured landscaping, and a welcoming front porch for your morning coffee, it offers a serene and inviting environment. This residence boasts three full levels with four bedrooms and two and a half baths. Inside, you'll find a host of desirable features, including stainless steel appliances, granite countertops, hardwood floors, and a luxurious whirlpool tub in the master bathroom. Upgraded windows ensure energy efficiency and a bright atmosphere. The main level presents a spacious living room with a fireplace, featuring a custom brick chimney, and a generous separate dining room area, ideal for gatherings. The partially finished basement offers ample storage space and convenient walk-out access to the backyard. You'll also appreciate the glass-enclosed rear porch, perfect for entertaining, as well as a sizable deck that leads to a vast, fully fenced yard. For parking, there is a 1-car attached garage that provides direct entry to the kitchen area and driveway space for two additional vehicles. As an added bonus, this property includes a detached 2-story workshop with a loft and 1- car garage space, providing versatile options for your hobbies and projects. This country home is a must-see and is competitively priced for a quick sale. It is being sold As-Is, and we are confident it will not disappoint.
Location
State MD
County Anne Arundel
Zoning R1
Rooms
Basement Outside Entrance, Rear Entrance
Main Level Bedrooms 2
Interior
Interior Features Breakfast Area, Combination Kitchen/Dining, Dining Area, Floor Plan - Traditional, Kitchen - Country, Wood Floors, Carpet, Ceiling Fan(s)
Hot Water Electric
Heating Central
Cooling Central A/C
Fireplaces Number 1
Equipment Stainless Steel Appliances
Fireplace Y
Appliance Stainless Steel Appliances
Heat Source Oil
Exterior
Exterior Feature Porch(es), Enclosed
Garage Garage - Front Entry
Garage Spaces 6.0
Fence Wood
Waterfront N
Water Access N
Accessibility None
Porch Porch(es), Enclosed
Parking Type Attached Garage, Driveway, Detached Garage
Attached Garage 1
Total Parking Spaces 6
Garage Y
Building
Story 3
Foundation Slab
Sewer Private Septic Tank
Water Well
Architectural Style Cape Cod
Level or Stories 3
Additional Building Above Grade, Below Grade
New Construction N
Schools
School District Anne Arundel County Public Schools
Others
Senior Community No
Tax ID 020400090019127
Ownership Fee Simple
SqFt Source Assessor
Horse Property N
Special Listing Condition Standard
Read Less Info
Want to know what your home might be worth? Contact us for a FREE valuation!

Our team is ready to help you sell your home for the highest possible price ASAP

Bought with Claudia Chang • Samson Properties

"My job is to find and attract mastery-based agents to the office, protect the culture, and make sure everyone is happy! "






