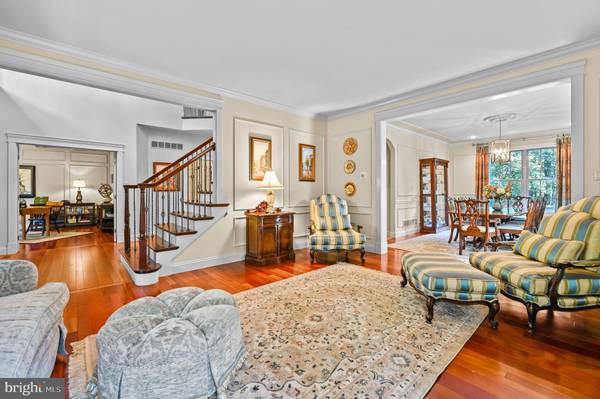$1,051,000
$989,000
6.3%For more information regarding the value of a property, please contact us for a free consultation.
4 Beds
5 Baths
6,283 SqFt
SOLD DATE : 12/08/2023
Key Details
Sold Price $1,051,000
Property Type Single Family Home
Sub Type Detached
Listing Status Sold
Purchase Type For Sale
Square Footage 6,283 sqft
Price per Sqft $167
Subdivision Sugar Hill
MLS Listing ID PABK2034654
Sold Date 12/08/23
Style Traditional
Bedrooms 4
Full Baths 5
HOA Y/N N
Abv Grd Liv Area 4,816
Originating Board BRIGHT
Year Built 2009
Annual Tax Amount $14,847
Tax Year 2023
Lot Size 2.280 Acres
Acres 2.28
Lot Dimensions 0.00 x 0.00
Property Description
Extraordinary stone 2-Story situated on a park like setting located in the Wilson School District, nestled on over 2 acres of beautifully manicured and landscaped surroundings. As you enter the tree lined driveway, you will know you have come into a beautiful estate setting. Upon entering the 2-Story grand foyer, you will note that luxury abounds including a custom iron staircase, magnificent chandeliers, and hardwood flooring. This completely remodeled high-end chef's kitchen will be a delight to cook in and features upscale stainless steel appliances, double oven, large center island with seating and opens perfectly to the main living spaces of the home, including a large breakfast area with access to the rear covered patio. The 2-Story family room is surrounded by walls of windows which allow for lots of natural light, a rear staircase and a beautiful stone floor to ceiling propane fireplace. Other notable features on the first floor include an office with a beamed ceiling and beautiful bay window, which could be used as a main floor bedroom, as well as formal living room with fireplace and dining room, both with further exquisite touches. A full bath and laundry room finish off this level. The very spacious primary ensuite offers its own sitting area, dressing area with his/her walk-in closets, as well as a gorgeous remodeled master bath with whirlpool tub and tile shower that you won't want to miss. There are 3 additional spacious bedrooms, one with an updated Jack-n-Jill bath, as well as a remodeled hall bath. The finished daylight walk out lower level offers a perfect place for entertaining and includes a walk-in wine cellar, wet bar and full bath. Imagine the outdoor entertaining possibilities with this spectacular paver patio, firepit, and pergola covered dining area. Enjoy the tranquil sounds of the pond less waterfalls and long evenings on the covered front porch. The rear yard has new fencing, a dog invisible fence, spacious storage outbuilding with garage door for storing all lawn & gardening supplies and there is a large 3-car attached garage for all of your toys. This DiBiase Custom built home must be seen in person to appreciate!
Location
State PA
County Berks
Area Spring Twp (10280)
Zoning RC
Rooms
Other Rooms Living Room, Dining Room, Primary Bedroom, Sitting Room, Bedroom 2, Bedroom 3, Bedroom 4, Kitchen, Family Room, Foyer, Breakfast Room, Laundry, Other, Recreation Room, Primary Bathroom, Full Bath
Basement Daylight, Full, Fully Finished, Heated, Improved, Outside Entrance, Walkout Level, Windows
Interior
Interior Features Additional Stairway, Breakfast Area, Built-Ins, Butlers Pantry, Carpet, Ceiling Fan(s), Crown Moldings, Exposed Beams, Family Room Off Kitchen, Formal/Separate Dining Room, Kitchen - Eat-In, Kitchen - Gourmet, Kitchen - Island, Kitchen - Table Space, Primary Bath(s), Recessed Lighting, Stall Shower, Store/Office, Tub Shower, Upgraded Countertops, Wainscotting, Walk-in Closet(s), Wet/Dry Bar, WhirlPool/HotTub, Wine Storage, Wood Floors
Hot Water Propane
Heating Forced Air
Cooling Central A/C
Flooring Carpet, Ceramic Tile, Hardwood
Fireplaces Number 2
Fireplaces Type Gas/Propane, Mantel(s)
Equipment Built-In Range, Dishwasher, Oven - Double
Furnishings No
Fireplace Y
Appliance Built-In Range, Dishwasher, Oven - Double
Heat Source Propane - Owned
Laundry Main Floor
Exterior
Exterior Feature Patio(s), Porch(es), Roof
Garage Garage - Side Entry, Garage Door Opener, Inside Access, Oversized
Garage Spaces 8.0
Fence Decorative, Partially
Utilities Available Cable TV, Phone
Waterfront N
Water Access N
Roof Type Pitched,Shingle
Accessibility None
Porch Patio(s), Porch(es), Roof
Parking Type Attached Garage, Driveway
Attached Garage 3
Total Parking Spaces 8
Garage Y
Building
Lot Description Backs to Trees, Front Yard, Landscaping, Not In Development, Partly Wooded, Premium, Private, Rear Yard, Rural, Secluded, SideYard(s)
Story 2
Foundation Concrete Perimeter
Sewer Public Sewer
Water Public
Architectural Style Traditional
Level or Stories 2
Additional Building Above Grade, Below Grade
Structure Type 2 Story Ceilings,Beamed Ceilings,Vaulted Ceilings
New Construction N
Schools
School District Wilson
Others
Senior Community No
Tax ID 80-4385-01-27-3671
Ownership Fee Simple
SqFt Source Assessor
Acceptable Financing Cash, Conventional
Listing Terms Cash, Conventional
Financing Cash,Conventional
Special Listing Condition Standard
Read Less Info
Want to know what your home might be worth? Contact us for a FREE valuation!

Our team is ready to help you sell your home for the highest possible price ASAP

Bought with Matthew Wolf • RE/MAX Of Reading

"My job is to find and attract mastery-based agents to the office, protect the culture, and make sure everyone is happy! "






