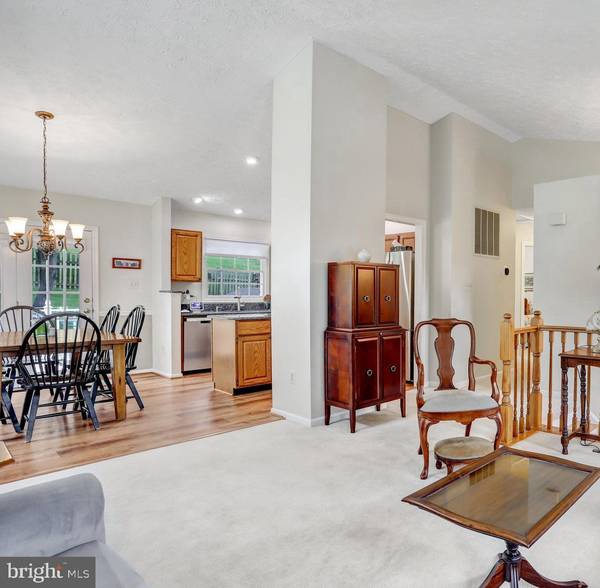$455,000
$439,900
3.4%For more information regarding the value of a property, please contact us for a free consultation.
3 Beds
2 Baths
1,496 SqFt
SOLD DATE : 12/11/2023
Key Details
Sold Price $455,000
Property Type Single Family Home
Sub Type Detached
Listing Status Sold
Purchase Type For Sale
Square Footage 1,496 sqft
Price per Sqft $304
Subdivision New Market West
MLS Listing ID MDFR2041134
Sold Date 12/11/23
Style Split Foyer
Bedrooms 3
Full Baths 2
HOA Fees $45/mo
HOA Y/N Y
Abv Grd Liv Area 996
Originating Board BRIGHT
Year Built 1991
Annual Tax Amount $1,836
Tax Year 2004
Lot Size 6,534 Sqft
Acres 0.15
Property Description
Beautifully maintained home in a desirable New Market community. Walking distance to historic New Market. Located just minutes off I70, its an easy trip to major highways for commuting. The main level of the home boasts a living and dining area with cathedral ceilings and lots of nataural light, two bedrooms with a full updated bath, and kitchen with granite counters, island, stainless appliances and new flooring. A large deck is located off the dining area. The yard is landscaped with lovely plants. The backyard is fully fenced. The lower level has a master or in law suite with a fireplace and full bath that could easily be converted to a familyroom and separate bedroom. This home is well-loved and ready to be enjoyed by a lucky buyer! See it today!
Location
State MD
County Frederick
Zoning PUD
Rooms
Basement Daylight, Full
Main Level Bedrooms 2
Interior
Interior Features Kitchen - Country, Built-Ins, Window Treatments, Upgraded Countertops, Kitchen - Island, Pantry
Hot Water Electric
Heating Forced Air, Heat Pump(s)
Cooling Central A/C
Fireplaces Number 1
Fireplaces Type Equipment, Fireplace - Glass Doors, Mantel(s), Screen
Equipment Stainless Steel Appliances, Stove, Exhaust Fan, Range Hood, Refrigerator, Icemaker, Built-In Microwave, Dishwasher, Disposal, Washer, Dryer - Front Loading
Fireplace Y
Window Features Double Pane,Palladian,Screens
Appliance Stainless Steel Appliances, Stove, Exhaust Fan, Range Hood, Refrigerator, Icemaker, Built-In Microwave, Dishwasher, Disposal, Washer, Dryer - Front Loading
Heat Source Electric
Laundry Lower Floor
Exterior
Exterior Feature Deck(s)
Garage Garage - Front Entry
Garage Spaces 1.0
Fence Picket, Privacy
Waterfront N
Water Access N
Roof Type Asphalt
Accessibility None
Porch Deck(s)
Parking Type Off Street, Attached Garage
Attached Garage 1
Total Parking Spaces 1
Garage Y
Building
Story 2
Foundation Concrete Perimeter
Sewer Public Sewer
Water Public
Architectural Style Split Foyer
Level or Stories 2
Additional Building Above Grade, Below Grade
New Construction N
Schools
Elementary Schools New Market
Middle Schools New Market
High Schools Linganore
School District Frederick County Public Schools
Others
Pets Allowed Y
HOA Fee Include Management,Common Area Maintenance
Senior Community No
Tax ID 1109274340
Ownership Fee Simple
SqFt Source Estimated
Special Listing Condition Standard
Pets Description No Pet Restrictions
Read Less Info
Want to know what your home might be worth? Contact us for a FREE valuation!

Our team is ready to help you sell your home for the highest possible price ASAP

Bought with Mary Neubauer • Charis Realty Group

"My job is to find and attract mastery-based agents to the office, protect the culture, and make sure everyone is happy! "






