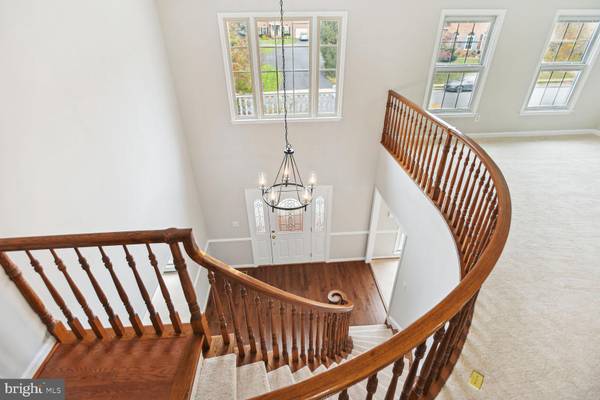$1,155,000
$1,199,900
3.7%For more information regarding the value of a property, please contact us for a free consultation.
5 Beds
5 Baths
6,335 SqFt
SOLD DATE : 12/14/2023
Key Details
Sold Price $1,155,000
Property Type Single Family Home
Sub Type Detached
Listing Status Sold
Purchase Type For Sale
Square Footage 6,335 sqft
Price per Sqft $182
Subdivision Hampton Forest
MLS Listing ID VAFX2154592
Sold Date 12/14/23
Style Colonial,Traditional
Bedrooms 5
Full Baths 4
Half Baths 1
HOA Fees $32/ann
HOA Y/N Y
Abv Grd Liv Area 4,370
Originating Board BRIGHT
Year Built 1989
Annual Tax Amount $11,494
Tax Year 2023
Lot Size 0.301 Acres
Acres 0.3
Property Description
Don't miss this gorgeous All Brick home in beautiful Hampton Forest Community. This spacious home features over 6300 square feet of finished living space with custom morning room off the back that carries through to additional basement space. Additional upgrades include custom paint, new lighting and carpeting throughout. As you enter the 2 story grand foyer you will note both a large flex space/living room as well as a spacious formal dining room with built-ins /butlers pantry. The large kitchen features oversized center island, chef inspired upgraded appliances, Corian counters, ceramic tile and abundant cabinetry ideal for entertaining. First floor family room with fireplace, large Sun room and office/library with built-ins complete this amazing floor plan. Second floor highlights include loft area for extra living space, walk-in closets in each bedroom and 3 full bathrooms each with additional linen closets. The primary bedroom features a very large walk-in closet with built ins, 2 additional secondary closets, large primary bath with walk-in shower, dual sinks, washer dryer, water closet and additional linen space.
The basement level features separate apartment style living. Very large bedroom/apartment features additional living room space, walk-in closet, and bedroom space with separate exit. Gorgeous updated bathroom, kitchen/snack area with refrigerator, washer dryer hookups and abundant cabinets and island make this a perfect option for multi- generation living arrangement. Entertain on the gorgeous oversized deck with stairs to flag stone patio. The exceptional large lot features extensive landscaping, backs to trees and common area and one of the truly premier lots in the community.
MUST see this amazing home
PERFECT HOME for commuting. CLOSE proximity to 66, rt 29, Braddock road, Fairfax County Parkway, 495
Amazing restaurants and shopping, parks and entertainment all in close proximity
Location
State VA
County Fairfax
Zoning 121
Rooms
Other Rooms Living Room, Dining Room, Primary Bedroom, Bedroom 2, Bedroom 3, Bedroom 4, Bedroom 5, Kitchen, Family Room, Library, Foyer, Sun/Florida Room, Laundry, Loft, Recreation Room, Storage Room, Utility Room
Basement Daylight, Full, Fully Finished, Improved, Interior Access, Outside Entrance, Rear Entrance, Walkout Level, Windows
Interior
Interior Features 2nd Kitchen, Attic, Built-Ins, Butlers Pantry, Carpet, Ceiling Fan(s), Chair Railings, Curved Staircase, Family Room Off Kitchen, Floor Plan - Open, Floor Plan - Traditional, Formal/Separate Dining Room, Kitchen - Eat-In, Kitchen - Gourmet, Kitchen - Table Space, Kitchen - Island, Pantry, Primary Bath(s), Recessed Lighting, Skylight(s), Tub Shower, Walk-in Closet(s), Wood Floors
Hot Water Natural Gas
Heating Forced Air
Cooling Central A/C
Flooring Ceramic Tile, Carpet, Hardwood, Wood
Fireplaces Number 1
Equipment Commercial Range, Disposal, Dishwasher, Dryer, Icemaker, Oven - Single, Oven/Range - Gas, Range Hood, Refrigerator, Stainless Steel Appliances, Washer, Washer/Dryer Hookups Only, Washer/Dryer Stacked
Fireplace Y
Appliance Commercial Range, Disposal, Dishwasher, Dryer, Icemaker, Oven - Single, Oven/Range - Gas, Range Hood, Refrigerator, Stainless Steel Appliances, Washer, Washer/Dryer Hookups Only, Washer/Dryer Stacked
Heat Source Natural Gas
Laundry Main Floor, Upper Floor, Hookup
Exterior
Exterior Feature Porch(es), Deck(s), Patio(s)
Garage Garage - Front Entry
Garage Spaces 6.0
Amenities Available Common Grounds, Jog/Walk Path, Pool - Outdoor, Pool Mem Avail, Tennis Courts, Tot Lots/Playground
Waterfront N
Water Access N
Roof Type Shake
Accessibility None
Porch Porch(es), Deck(s), Patio(s)
Parking Type Attached Garage, Driveway, On Street
Attached Garage 2
Total Parking Spaces 6
Garage Y
Building
Story 3
Foundation Brick/Mortar, Concrete Perimeter
Sewer Public Sewer
Water Public
Architectural Style Colonial, Traditional
Level or Stories 3
Additional Building Above Grade, Below Grade
New Construction N
Schools
School District Fairfax County Public Schools
Others
Senior Community No
Tax ID 0662 05 0350
Ownership Fee Simple
SqFt Source Assessor
Acceptable Financing Cash, Conventional, FHA, VA, Other
Listing Terms Cash, Conventional, FHA, VA, Other
Financing Cash,Conventional,FHA,VA,Other
Special Listing Condition Standard
Read Less Info
Want to know what your home might be worth? Contact us for a FREE valuation!

Our team is ready to help you sell your home for the highest possible price ASAP

Bought with Laura Yi • Coldwell Banker Realty

"My job is to find and attract mastery-based agents to the office, protect the culture, and make sure everyone is happy! "






