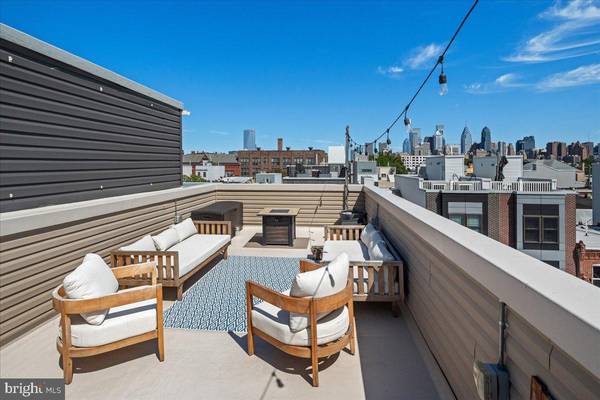$479,000
$479,000
For more information regarding the value of a property, please contact us for a free consultation.
3 Beds
3 Baths
1,398 SqFt
SOLD DATE : 12/15/2023
Key Details
Sold Price $479,000
Property Type Townhouse
Sub Type Interior Row/Townhouse
Listing Status Sold
Purchase Type For Sale
Square Footage 1,398 sqft
Price per Sqft $342
Subdivision Point Breeze
MLS Listing ID PAPH2272690
Sold Date 12/15/23
Style Traditional
Bedrooms 3
Full Baths 2
Half Baths 1
HOA Y/N N
Abv Grd Liv Area 1,398
Originating Board BRIGHT
Year Built 2015
Annual Tax Amount $1,342
Tax Year 2022
Lot Size 648 Sqft
Acres 0.01
Lot Dimensions 14.00 x 46.00
Property Description
Welcome to a meticulously maintained, turnkey gem on Latona Street - this neighborhood in Point Breeze is enjoying growth and development while still holding on to the charm of South Philly. Located close enough to stroll Center City, Rittenhouse, and UPenn --- yet far enough away to enjoy the most beautiful views of Center City from both your outdoor living spaces. This tax abated home offers flexible living opportunities that are perfect for working remotely. There are three bedrooms; one is currently used as a dressing room including custom Closet By Design pieces. (Not affixed to the walls or floors for easy removal if desired)
A cozy TV den and separate office in the finished basement can come fully furnished and could be easily converted to a 4th bedroom. Second floor has full washer and dryer in the laundry closet with custom shelving, a brand newly renovated full bathroom, and two nicely sized sunny bedrooms.
Outdoor living starts with an owner's private balcony connected to the master suite, which has California Closets and an elegant master bath. The spacious, fully furnished rooftop deck overlooking the city is a show stopper with panoramic views, and can be enjoyed from day one, as the seller is including the furnishings, bar and fridge ready for your first housewarming party. Enjoy all this smoke free, pet free home has to offer and 1.5 Years left on a Tax Abatement.
Location
State PA
County Philadelphia
Area 19146 (19146)
Zoning RSA5
Rooms
Other Rooms Living Room, Dining Room, Primary Bedroom, Bedroom 2, Kitchen, Family Room, Bedroom 1
Basement Fully Finished
Interior
Interior Features Kitchen - Eat-In
Hot Water Natural Gas
Heating Forced Air
Cooling Central A/C
Fireplace N
Heat Source Natural Gas
Laundry Upper Floor
Exterior
Waterfront N
Water Access N
View City, Panoramic
Accessibility None
Parking Type None
Garage N
Building
Story 4
Foundation Other
Sewer Public Sewer
Water Public
Architectural Style Traditional
Level or Stories 4
Additional Building Above Grade, Below Grade
New Construction N
Schools
School District The School District Of Philadelphia
Others
Senior Community No
Tax ID 361288300
Ownership Fee Simple
SqFt Source Assessor
Acceptable Financing Cash, Conventional, FHA, VA
Listing Terms Cash, Conventional, FHA, VA
Financing Cash,Conventional,FHA,VA
Special Listing Condition Standard
Read Less Info
Want to know what your home might be worth? Contact us for a FREE valuation!

Our team is ready to help you sell your home for the highest possible price ASAP

Bought with Christopher E Tait • Weichert, Realtors - Cornerstone

"My job is to find and attract mastery-based agents to the office, protect the culture, and make sure everyone is happy! "






